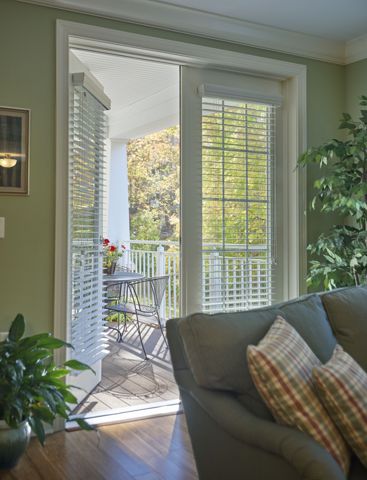Hybrid Homes™: The Best of Both Worlds
April 10, 2019 Emerging ideas in architecture and interior design are creating new models of independent living, pushed by baby boomer seniors who don’t want to sacrifice their lifestyles and love of outdoor spaces to move into a senior living community. One design solution that has been popping up at communities across the county is the hybrid homes™—built to integrate the benefits of cottage homes and apartment living.
Emerging ideas in architecture and interior design are creating new models of independent living, pushed by baby boomer seniors who don’t want to sacrifice their lifestyles and love of outdoor spaces to move into a senior living community. One design solution that has been popping up at communities across the county is the hybrid homes™—built to integrate the benefits of cottage homes and apartment living.
Hybrid homes look and feel more like condo living, providing lots of daylight, plenty of storage space—and garage parking while also incorporating opportunities for social interaction with common amenity spaces. Creative layouts avoid the long interior corridors common in apartments while allowing for units that can range from a modest 800 sq. ft. to 2,300 sq. ft., a size that rivals some standalone homes.
The hybrid model is a little bit different for each community, but these homes are all about the corner layout with expanded views, abundant natural light and private outdoor space.

For example, at Givens Estates Creekside Apartments in Asheville, North Carolina, we worked with the owner to develop hybrid homes based on four units per floor, giving every unit a corner orientation. A central lobby on each floor gives residents a place to meet and socialize. Units include amenities more commonly found in upscale condos, including nine foot ceilings, dens, generous balconies and walk-in closets.
Senior living operators love the hybrid home model as much as residents do, primarily because hybrid home buildings can be constructed one at a time and then filled before beginning construction on the next one, often allowing operators to skip the costly bond financing involved in larger-scale projects like apartments. The challenge, operators say, is introducing a new style of living to consumers who think they should choose apartments or patio homes simply because those are the independent living models they’ve seen before and what their parents may have had. But at many Life Plan Communities, hybrid homes are becoming the fastest-selling model in the portfolio. Marketing teams report that once people see the finished product, they understand the difference. The lack of long corridors and the views are typically the features that sell the hybrid home concept.
The model is constantly evolving, especially as designers seek ways to make the construction more affordable in rural areas with lower housing values. The ability to adapt the architectural design to the specific needs, vernacular and marketing demands of each community is driving its appeal to both operators and consumers.
Increasingly, such homes are a key driver for attracting younger residents. Average ages for people moving into hybrid homes have been 76 to 81 with anywhere from half to three quarters of the units being occupied by couples. Hybrids offer baby boomers the lifestyle options that many demand and give operators flexibility to build incrementally with more favorable financing options.
For more about hybrid homes and their potential for your senior living community, read our latest case study, Hybrid Homes: Evolution in Independent Living, available through the Hybrid Homes resource page.
To learn how Hybrid Homes might fit your development needs, Contact Us today for more information.