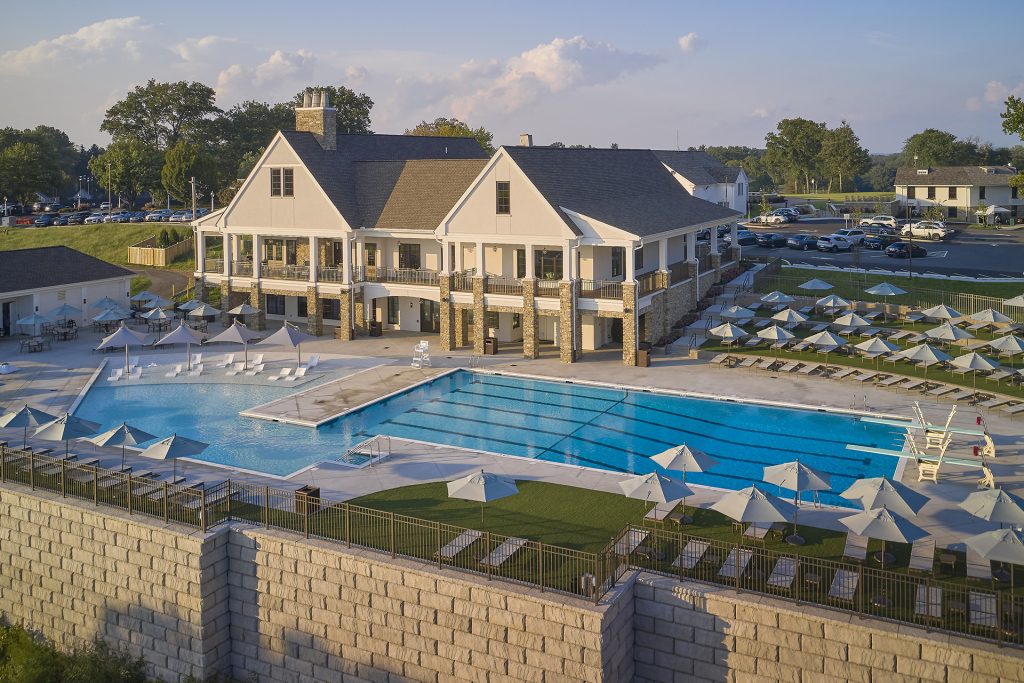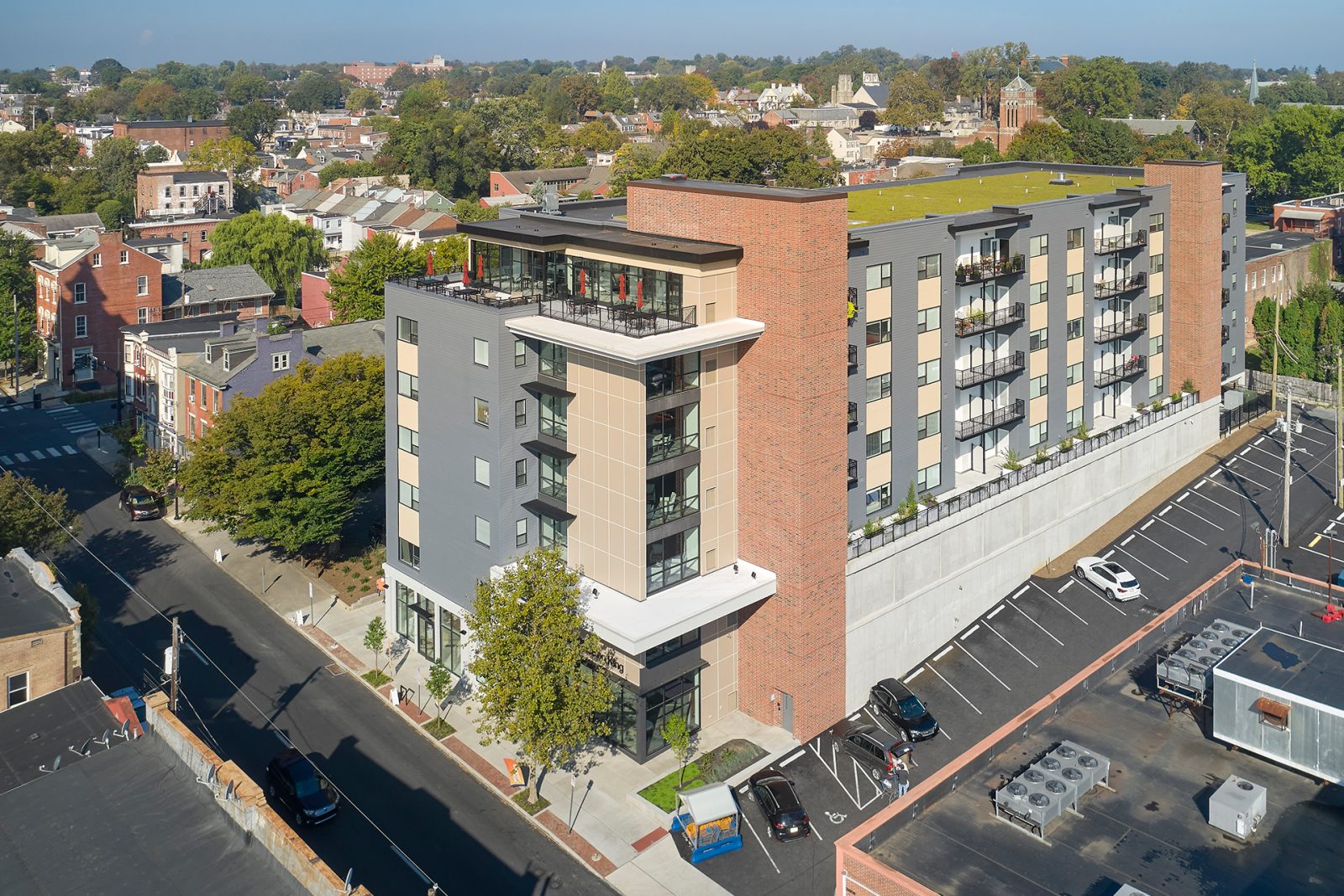
Landis Place on King
This 55+ rental community in the heart of downtown Lancaster, Pennsylvania provides much-needed middle-income housing for older adults.
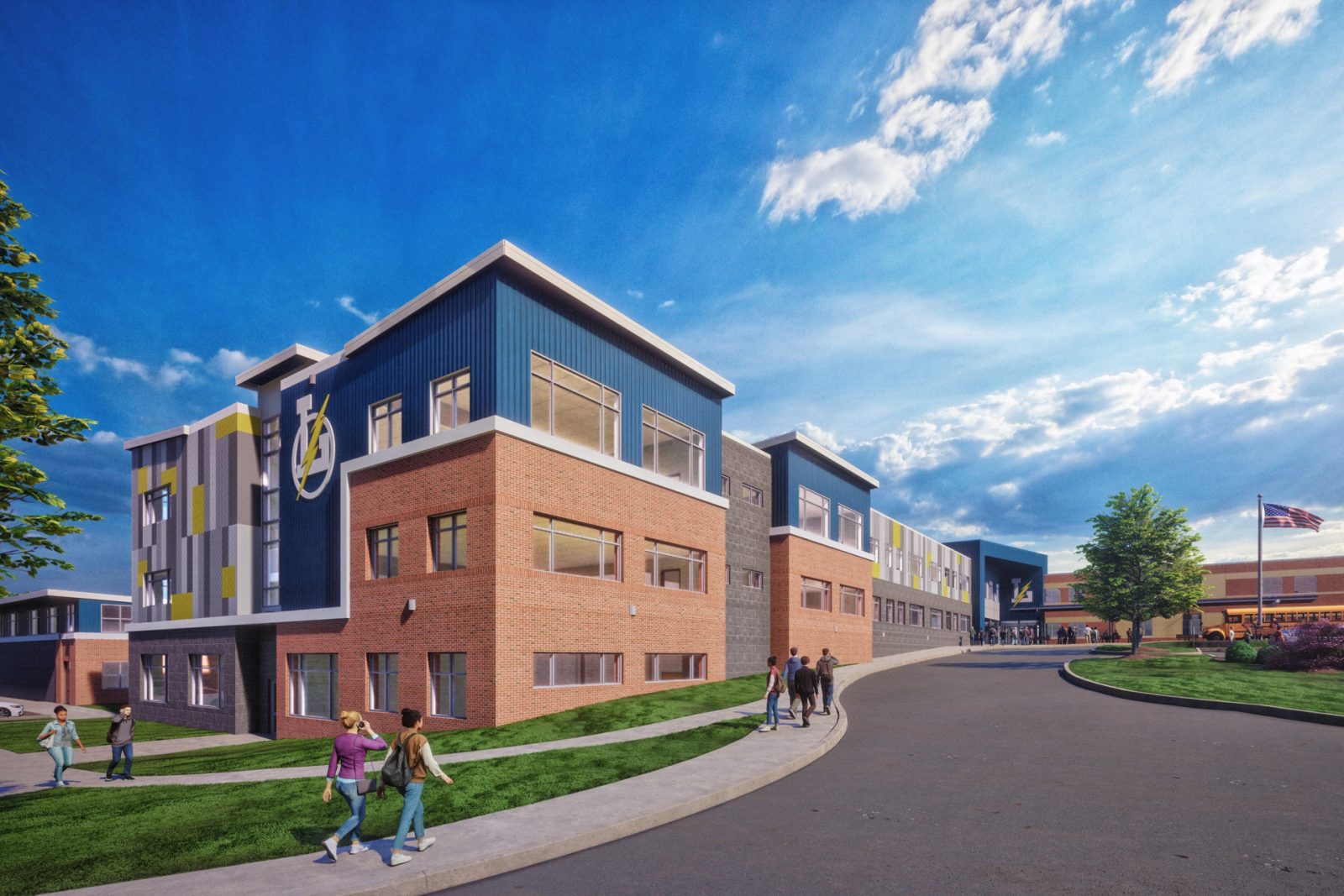
Littlestown Area School District
The District wanted to bolster its central campus by providing shared resources through a new combined secondary school.
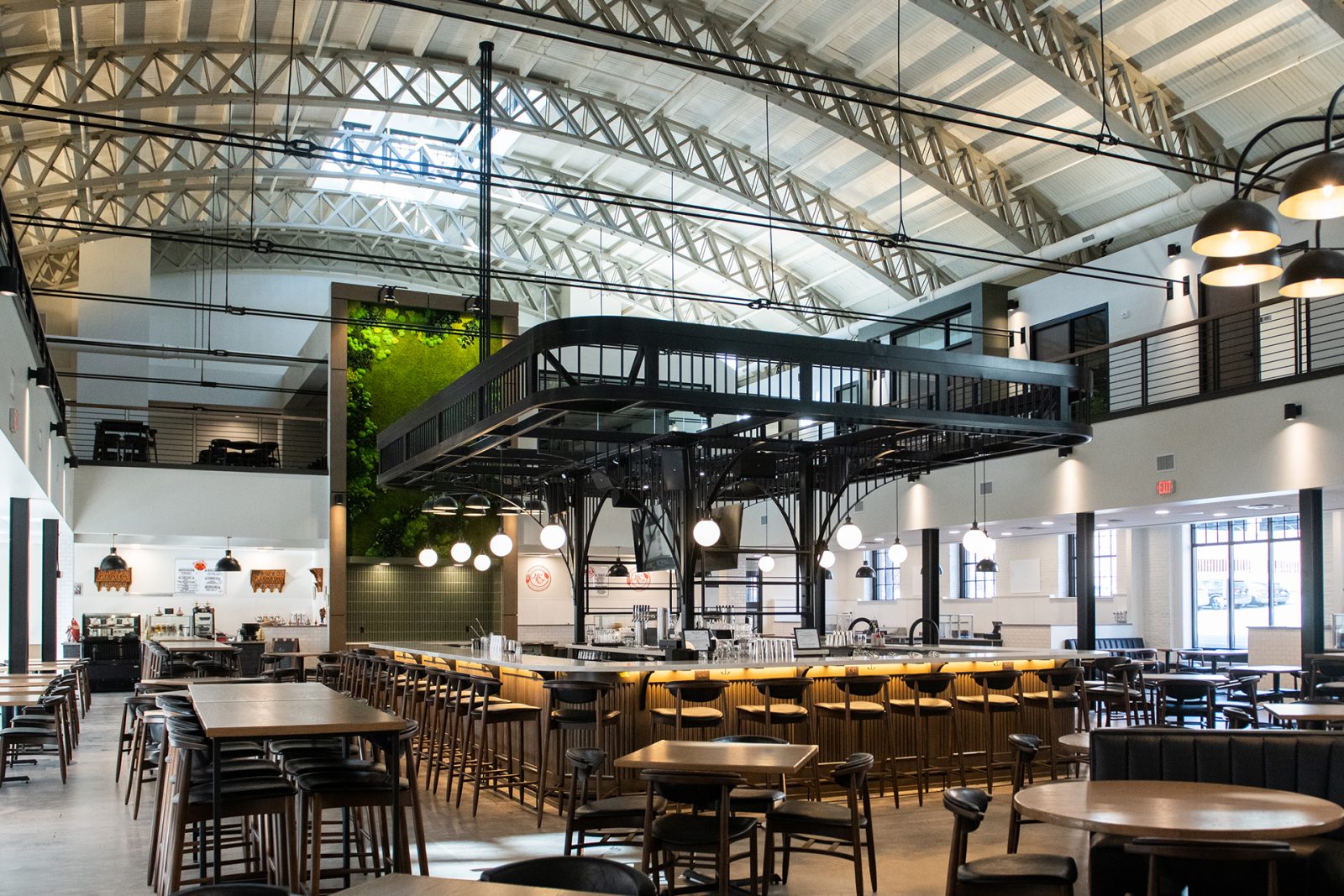
Southern Market
Restoration and renovation preserved Southern Market's architectural and historical significance while modernizing its function.
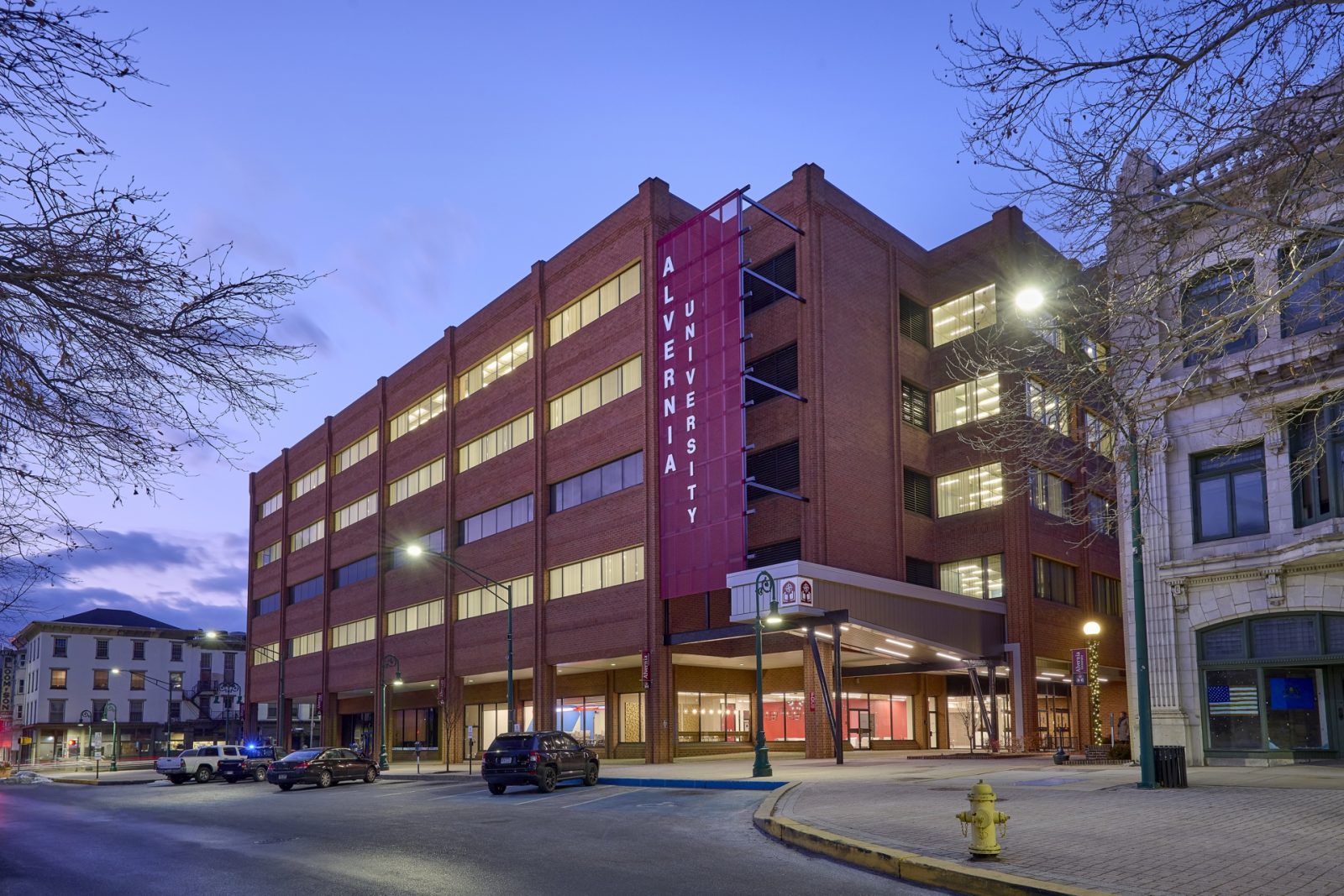
Alvernia University College Town
This $20 million renovation and retrofitting project forms the centerpiece of a multi-faceted academic, entrepreneurship and housing initiative.
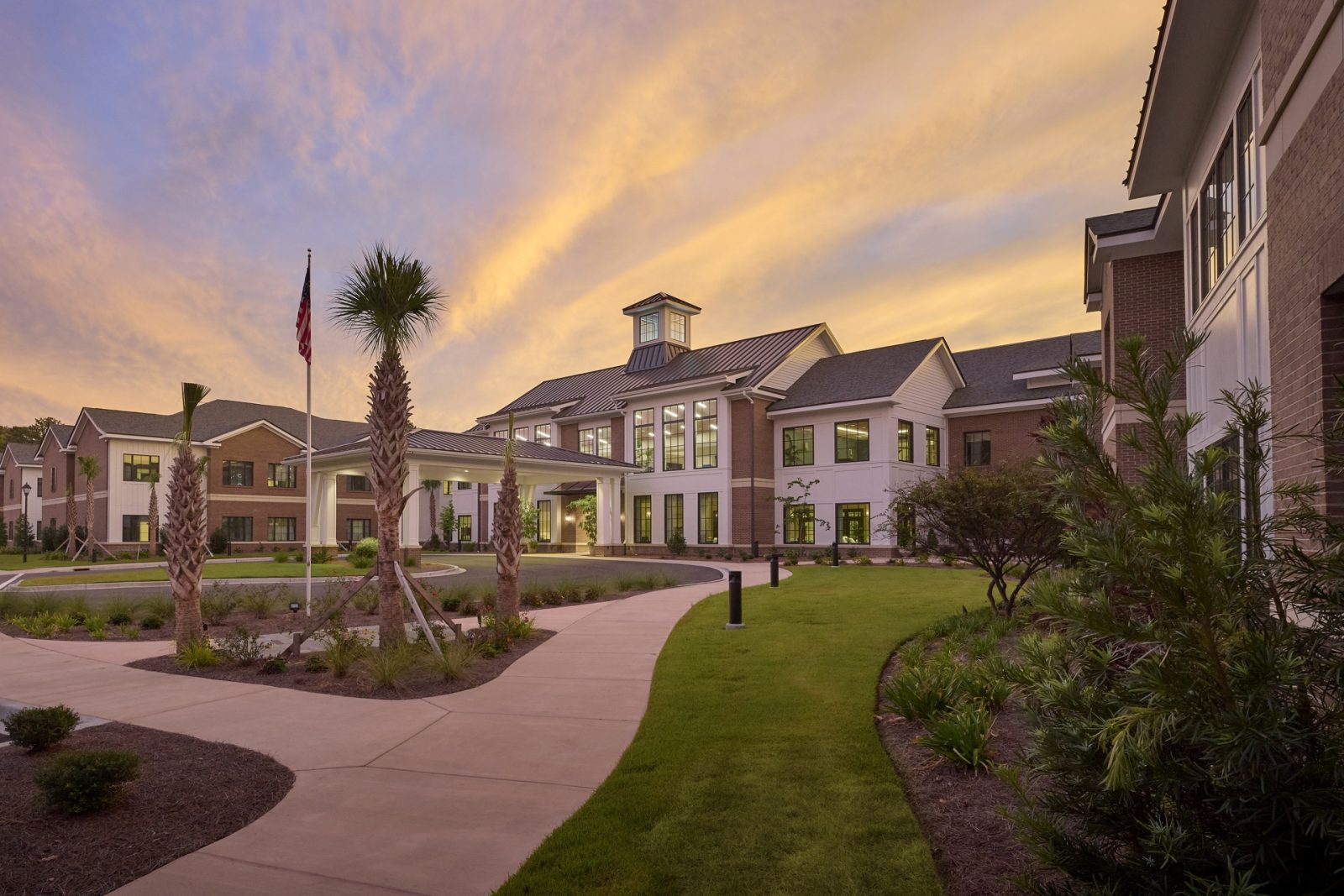
Bishop Gadsden
At a time when most communities are downsizing healthcare, the Gadsden Glen Center for Health and Rehabilitation reflects Bishop Gadsden's commitment to excellence throughout the continuum of senior care.
Inspire People. Transform
Living.
Learning.
Lives.
While Others Are Quick to Talk, We Dare to Listen
You’re the expert on you — no one knows your organization or institution’s aspirations, challenges, and goals better. Our expertise is in drawing out those ideas and actively listening for the critical details that emerge. It’s a dynamic collaboration that sets aside preconceived ideas and prescriptive solutions to ensure that every voice is heard. You’ll feel the difference in each interaction and see it in the exceptional service and custom-tailored designs we deliver.
Learn MoreConnecting Skill and Curiosity to Transform Spaces
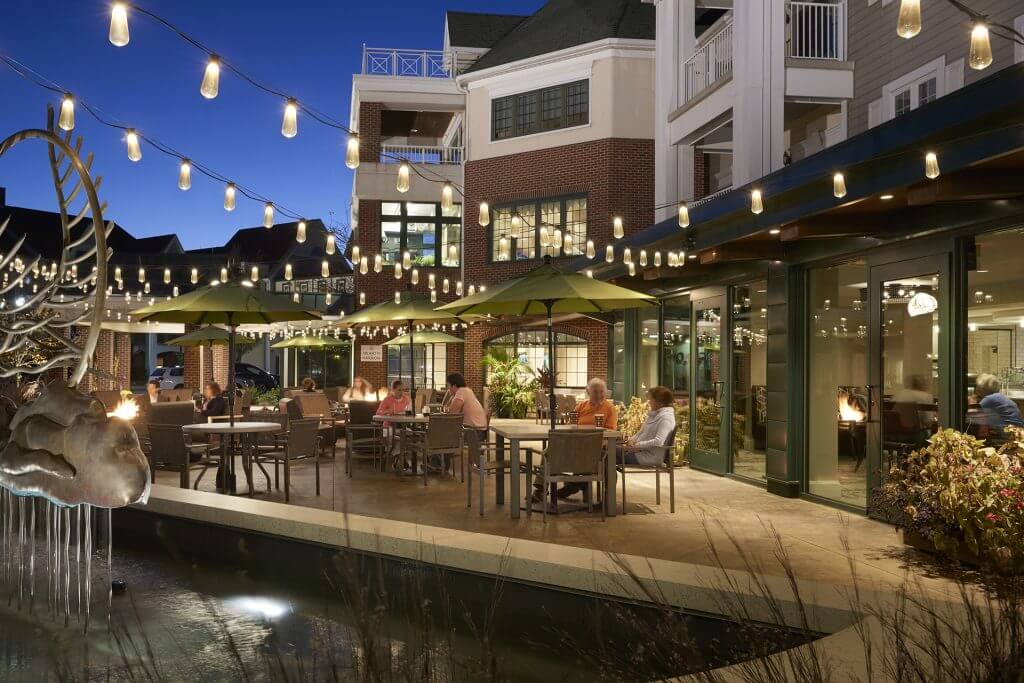
Senior Living
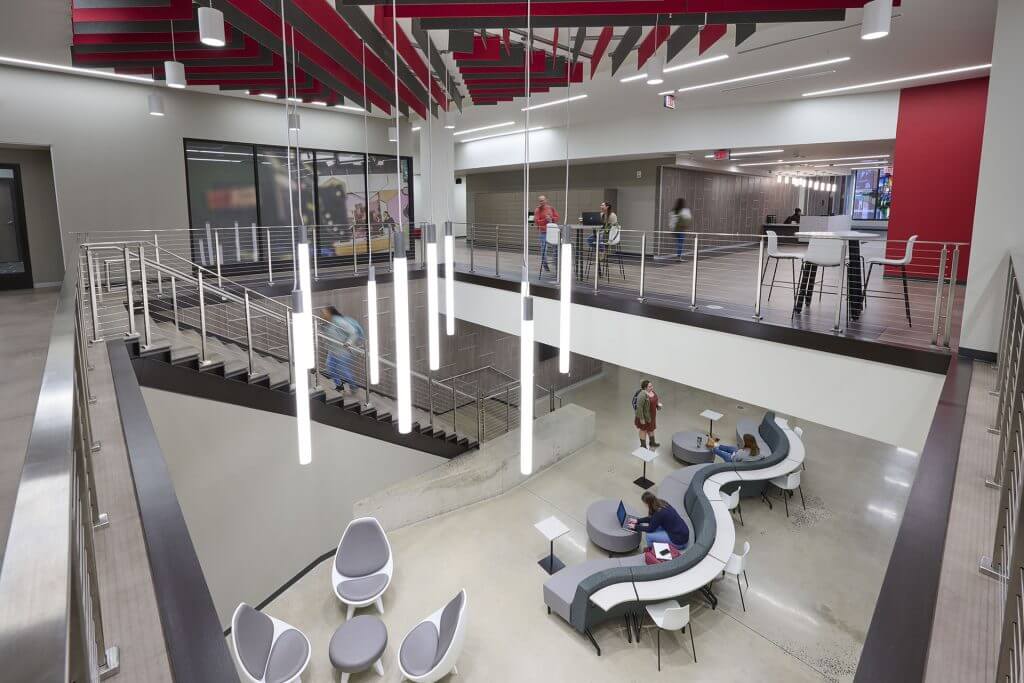
Higher Education
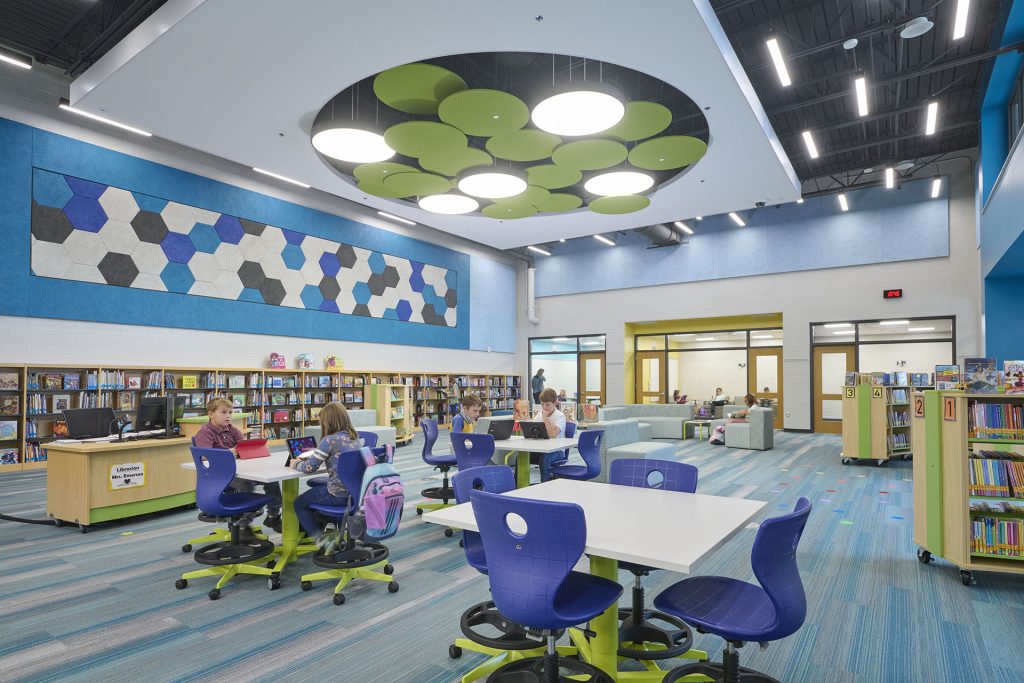
K-12
