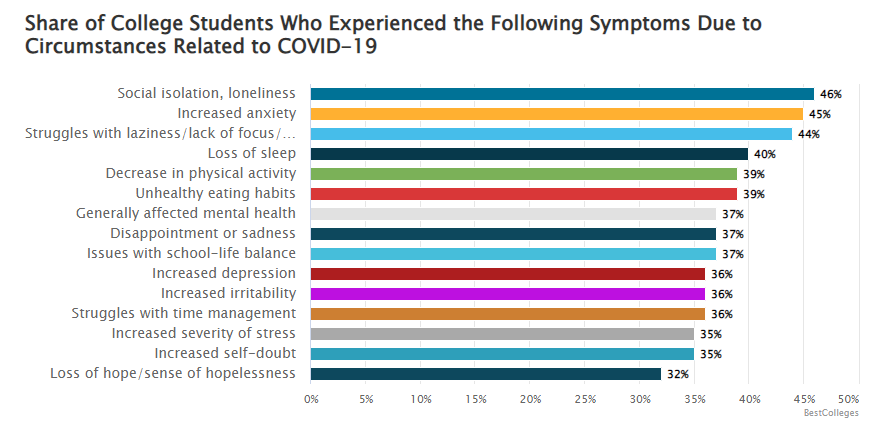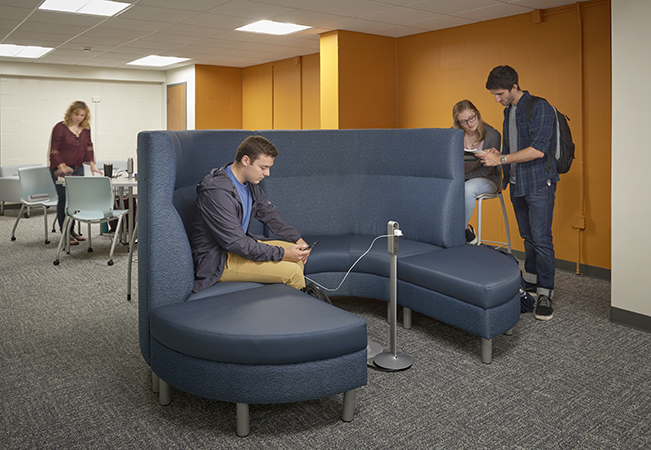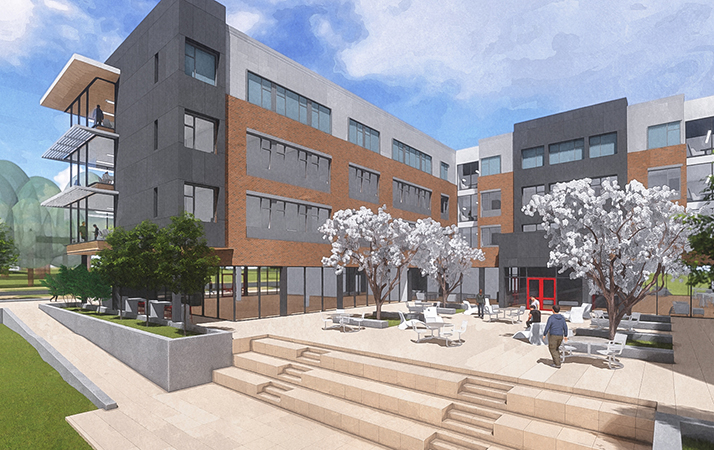Supporting Student Wellness and Campus Health through Design
May 11, 2022 For many young adults, college is the first time they’ve been on their own and away from their support network of family and close friends. COVID-19 made this time of sudden change even more stressful for many by limiting social interactions and activities while still expecting students to keep up with their courses. This dramatic and sudden change has highlighted the importance of student wellness design.
For many young adults, college is the first time they’ve been on their own and away from their support network of family and close friends. COVID-19 made this time of sudden change even more stressful for many by limiting social interactions and activities while still expecting students to keep up with their courses. This dramatic and sudden change has highlighted the importance of student wellness design.
College campuses nationwide have reported higher levels of depression, anxiety, and stress. According to a survey by the American Council on Education, 72% of college and university presidents identified student mental health as a pressing issue for the 2021-22 school year. Mental health challenges can also result in less physical activity, eating too much or too little, making unhealthy food choices and sleep disruptions. As a consequence of the psychological stress, both physical well-being and academics can suffer.
A Holistic Approach to Student Wellness Design
In an effort to support students’ well-being, colleges and universities nationwide are taking action and redefining wellness on campus. Particularly during shutdown periods, students are often forced to live, learn and dine in the same location. Today’s higher education campus environments need to be more than just a place for supporting academic work.
Students benefit both mentally and physically from access to spaces to unwind, the ability to obtain affordable, healthy food and ways to socially connect with others and feel a sense of belonging. Campus spaces focusing on wellness should provide a sense of safety and security, act as a healing space and facilitate counseling and mentoring by staff and mental health professionals in response to students’ needs.
Through concerted action from university leaders with strong support from the Biophilic Design movement and the WELL Building Standard, campuses are being redesigned to enhance overall wellness. Colleges and university buildings and grounds are being reimagined to not only support students’ academic performance but also their health and well-being. With a campus purposely designed with areas for concentration and collaboration as well as spaces for relaxation and rest, students can help improve their mental, emotional and physical health while enhancing their academic endeavors.
Reimagining Wellness Spaces

A holistic approach in architecture considers and incorporates a person’s physical wellness, mental health and social well-being into design elements. Using this approach as a guide, both designers and higher education institutions can help students to make healthier choices and improve their overall wellness. Institutions also reap benefits by maximizing resources and creating efficiencies realized through merging different services and academic departments under one roof. These centralized spaces eliminate silos while providing a consolidated, recognizable hub for services.
These reimagined “student wellness” spaces can become a destination for students to see and be seen, instead of just passing through. University services commonly being incorporated into these spaces include specialty health/physicians, teaching kitchens, a pharmacy and retail space, along with respite areas and nap pods. With diversity and inclusivity offices also located in campus wellness centers, students are provided with an additional sense of belonging and often gain an overall feeling of safety and security.

Designing Residence Halls for Student Wellness
In addition to centrally located centers for student wellness, residence halls also provide an opportunity to encourage healthy choices among students who live there. Activities such as pizza parties and outings along with grouping students with similar interests in living learning communities encourages socialization between students. These activities also decrease the risk of isolation while increasing the feelings of acceptance and inclusion.
Smaller amenity style spaces such as work out rooms, game rooms, eSports areas and common space kitchens increase ease of access to activities that may only otherwise be across campus. Smaller healthy dining spots and grab-and-go cafes in residence halls provide opportunities for interaction on a daily basis. Simultaneously, residence hall design should also allow for private and quiet time. Spaces that allow students to unplug provide an opportunity to reflect and relax and develop healthy sleep patterns.
Motivating Healthier Indoor Choices

Student wellness design incorporates subtle features in buildings to encourage and guide students to make healthier choices. Large windows provide ample natural light, add to a feeling of openness and create a welcoming environment. By making stairways convenient and attractive so that students take them instead of looking for an elevator, a bit of extra activity is incorporated seamlessly into a student’s day. In addition to bright colors and open stairway design, social lounge areas with comfortable furniture located at the top of stairs can entice students into walking, especially when the seating areas can be seen from the floor below. Indoor gaming rooms or options for quiet study and reflection areas located at the far end of busy common spaces encourage students to take more steps.
Creating Outdoor Campus Spaces for Student Wellness
Outdoor areas have become just as important as indoor spaces since the advent of COVID-19. Existing campus quads and green spaces can provide outside study and meet-up areas along with places for activity whether by tossing a ball around with others or walking a labyrinth alone. These natural spaces have also been shown to have a positive calming and nurturing effect on the body. However, an open quad on campus shouldn’t be the only green spot available. Courtyards and shaded areas with comfortable seating encourage social interaction and offer additional areas for study and/or rest.
Having designed, landscaped and well-lit paths and bikeways encourages walking and biking between buildings instead of driving and contributes to overall campus safety. These paths also give students an additional way to relax before and after class. Walkways strategically placed near open spaces and athletic fields can encourage students to join in casual games as they pass by.

Student Wellness Design in Action
Lighting, sound and furniture are just a few design elements that can help physiologically change a body as students enter a building. Spaces can be re-imagined into mood-enhancing areas that take into account light, color, vibrancy and access to artwork.
Filling buildings with natural light not only brightens the space and saves energy, it also allows the body’s natural circadian rhythm to take over which can help improve productivity and sleep. Pink noise or natural soundscapes can be pumped into a building through hidden speakers to help boost mood and focus. Living plant walls, water walls, and incorporating natural materials such as wood, cork, bamboo and ceramic can remind visitors of nature and further impart a sense of relaxation.
Color can establish context and be calming and encourage rest and relaxation. Comfortable seating options in communal areas offer places to linger with friends while spaces allow for reflection and quiet moments alone. All of these elements can promote a positive attitude by providing students with a visual and mental break.

A Focus on Wellness with Wide-Ranging Benefits
Incorporating active design, biophilic and WELL Building principles in a college or university’s new construction or renovation initiatives reinforces the idea that health – and overall student wellness – are an important part of campus life. In many cases, higher education institutions are introducing students to wellness for the first time and in the process helping to create what could be long-lasting habits and practices. Frequent exposure to these principles can make overall wellness a daily part of a student’s life, hopefully forming habits that continue post graduation.
Both wellness spaces and thoughtfully designed residence halls can be a safe haven for students, provide them with a place to go and find help for physical or mental challenges, and also offer comfortable, welcoming locations to interact with their peers. Numerous and easily accessible campus green spaces allow for physical activity and additional social interaction without students having to go out of their way to find it.
For colleges and universities, the variety of services and spaces available can transform campus culture. Not only can a well-designed building look beautiful, but a focus on wellness initiatives can assist in recruitment efforts and attract new students. Healthy buildings and outdoor spaces can also enhance the academic experience while maximizing the performance and productivity of those attending the higher education institution.
Carson Parr, AIA, LEED BD+C, WELL-AP, is a Partner at RLPS Architects. He leads the firm’s higher education practice, helping clients with campus programming and planning, project design and construction. An NCARB registered architect, Carson, holds a Master of Architecture, Community and Urban Design, from Pennsylvania State University. He serves as a student mentor and is a board member and past president of AIA Central Pennsylvania.