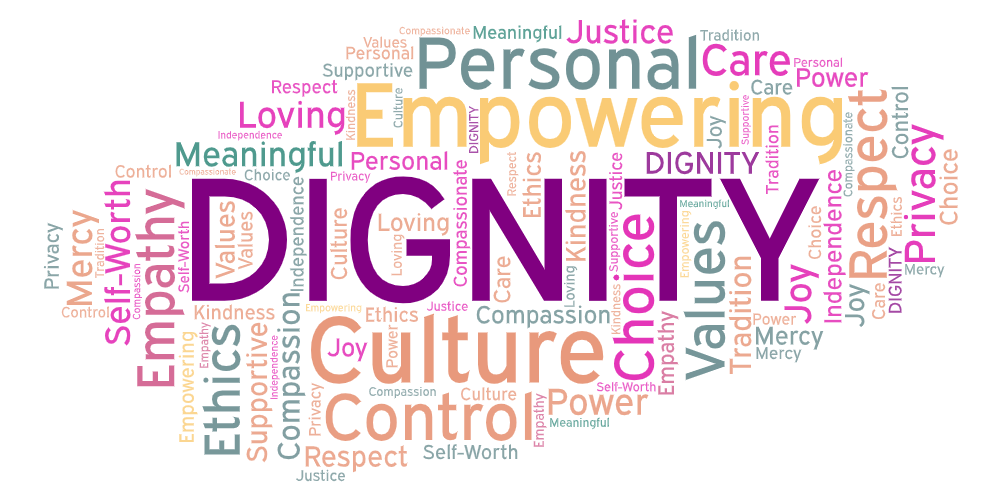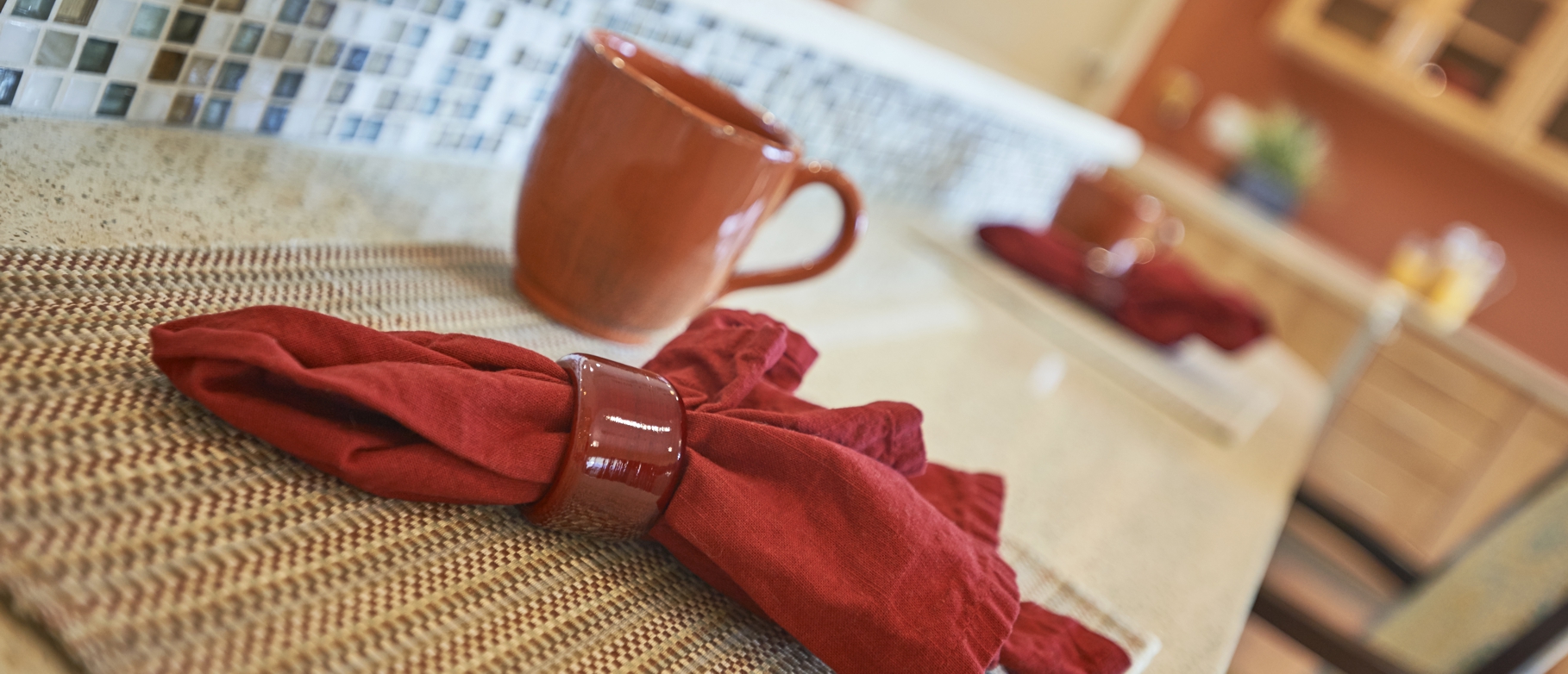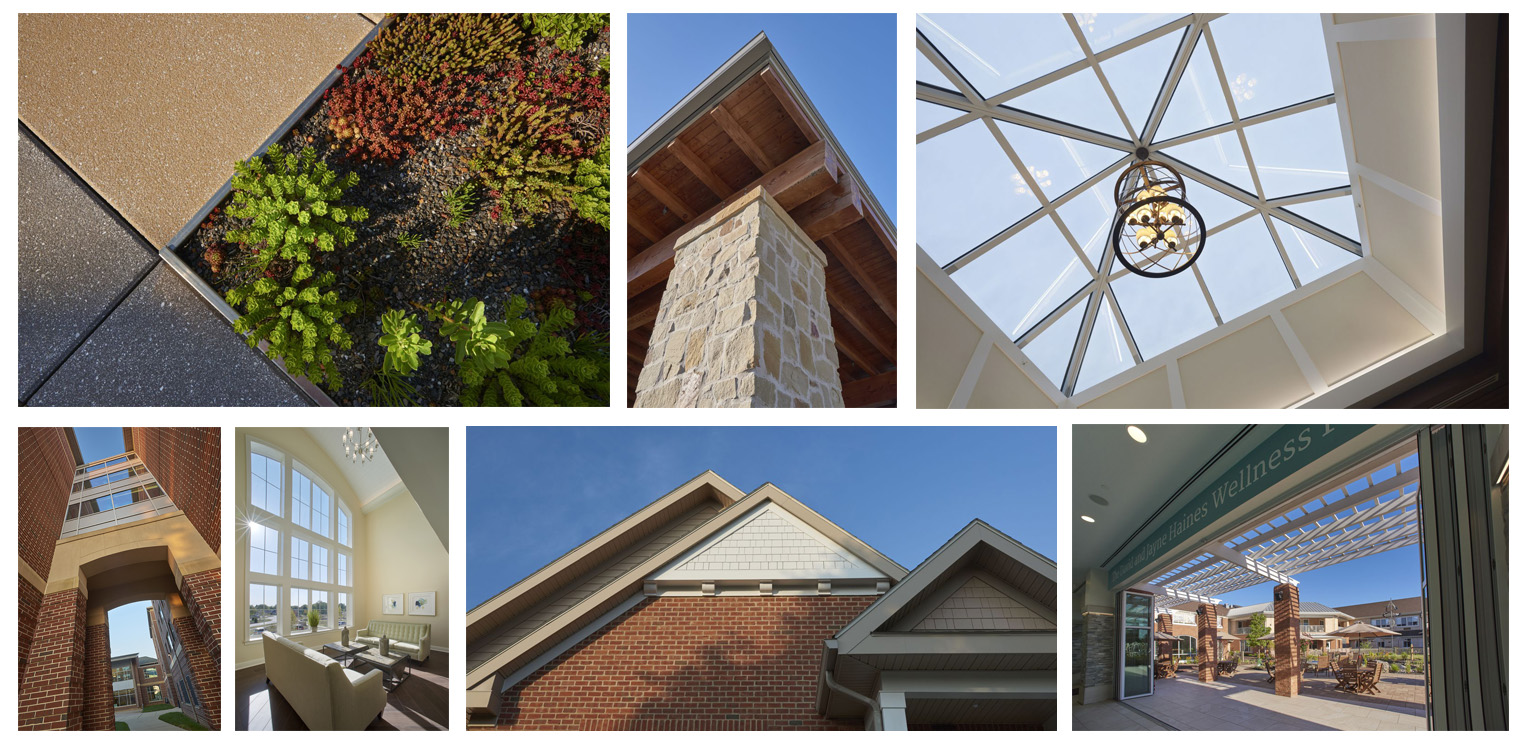Posts
SENIOR CARE CONUNDRUM: Skilled Nursing Rightsizing Strategies
September 22, 2023 Nonprofit Life Plan Communities face the conundrum of upholding longstanding missions to provide lifelong care, regardless of residents’ means or abilities, while facing escalating financial pressures on operations. Skilled nursing rightsizing is unique to each senior living provider, but it typically entails downsizing “high care” and managing the payor mix.
Nonprofit Life Plan Communities face the conundrum of upholding longstanding missions to provide lifelong care, regardless of residents’ means or abilities, while facing escalating financial pressures on operations. Skilled nursing rightsizing is unique to each senior living provider, but it typically entails downsizing “high care” and managing the payor mix.
THE MILLION DOLLAR QUESTION: Determining Senior Living Project Costs
March 13, 2023 “We love the design concept, but what will it cost to build?”
“We love the design concept, but what will it cost to build?”
Cost estimating has always been a critical component in the planning process for senior living projects, which in the not-for-profit world have often involved bond financing. In today’s economy it is that much more important to answer this question early. But at the same time it’s increasingly challenging due to market volatility, worker shortages and lingering supply chain issues.
So how can you budget, and ultimately control costs, for your next senior living project? It starts with understanding a few fundamentals.
What Goes into a Cost Projection?
Cost projections are so much more than a standard cost per square foot. There are a myriad of factors that must be taken into account:
Project Scope: is the foundational program menu of spaces, functions, capacity and sizes. It’s when goals and aspirations are merged with quantitative requirements.
Project Size: is calculated in terms of gross and net square footage.
- Gross floor area includes everything within a building’s exterior walls.
- Net floor area is the usable square footage excluding walls, columns, lobbies, corridors, stairways, elevators, closets and utility chases.
Grossing Factor: refers to the ratio of revenue generating (living units) to common areas, utilities and wall spaces. It is impacted by building shape and program components.
- A straightforward linear building typically has a lower grossing factor than a structure with bends or curves.
- Smaller building types have a higher grossing factor than a larger building with more living units, such as a hybrid home versus a larger apartment building or a small house versus a larger care setting.
- Social spaces on each floor of an apartment building increase the grossing factor. For senior care settings, a medical model typically has a lower grossing factor than a household model which tends to have more common spaces.
Download the Senior Living Project Cost White Paper:
To continue reading about what goes into project costs, as well as factors that drive costs, strategies to control project costs and the cost of doing nothing, download the Whitepaper via the form below.
Additional Resources:
For more senior living topics, trends, projects and information about Hybrid Homes, Memory Care, Reinvention and more, check out our Resources Page.
Should You Consider A Satellite Community?
September 9, 2022 Satellite communities are popping up around the country in many shapes and forms. Life Plan Community (LPC) sponsors and other senior services providers are increasingly turning to this expansion option when current campuses are built out, partnership opportunities emerge or new markets are explored.
Satellite communities are popping up around the country in many shapes and forms. Life Plan Community (LPC) sponsors and other senior services providers are increasingly turning to this expansion option when current campuses are built out, partnership opportunities emerge or new markets are explored.
As senior living providers seek creative opportunities to maintain vitality and market presence, satellite community campuses can offer distinct advantages for attracting a new generation of older adults.
- Growth opportunity
- Expanded market reach
- Distinct alternative product such as living in a more urban setting
- Unique partnerships such as University-Based Retirement Communities
- Leveraging existing campus resources and services
- A new value proposition – from Care Model to Vitality Model
Research conducted by Ziegler’s Senior Living Investment Banking team shows that of all of the new not-for-profit communities currently in the planning or development phase, roughly one out of three are satellite campuses that will be in close proximity to an existing, full-continuum community.
“This is a very attractive growth strategy for providers who are looking to build upon their existing brand and bring forth an alternative choice for seniors in their market”, says Lisa McCracken, Ziegler’s Director of Senior Living Research.
With proper planning, satellite communities allow for incremental growth and expanded market reach. They can neighbor a main campus or be located in another geographic area. A satellite can appeal to a new market group or meet a need for more of what already exists at a Life Plan Community.
Download the Satellite Community White Paper:
To continue reading and learn more about potential benefits and future planning considerations for this continuing growth trend for Life Plan Communities and other senior living services providers, download the Whitepaper via the form below.
Additional Resources:
For more senior living topics, trends, projects and information about Hybrid Homes, Memory Care, Reinvention and more, check out our Senior Living Resources Page.
Creative Opportunities for Growth: University-Based Retirement Communities
May 20, 2022DIGNITY & DESIGN: Crucial Considerations for Memory Support Design Solutions
April 22, 2021 Dignity—something that is often taken for granted—is one of the most fundamental elements of the human spirit. Everyone wants to be valued and respected for who they are. Those needs do not disappear if a person is living with Alzheimer’s Disease or other forms of dementia. Translating this innate desire to memory support design solutions demands acknowledgement of each person’s independence and personal choice, regardless of his or her acuity level.
Dignity—something that is often taken for granted—is one of the most fundamental elements of the human spirit. Everyone wants to be valued and respected for who they are. Those needs do not disappear if a person is living with Alzheimer’s Disease or other forms of dementia. Translating this innate desire to memory support design solutions demands acknowledgement of each person’s independence and personal choice, regardless of his or her acuity level.
Supporting the needs of people living with dementia requires senior living communities and design professionals to first understand the daily living challenges that a typical congregate environment presents. By identifying these difficulties, memory support settings can be reimagined to nurture independence and meaningful experiences which will, in turn, provide a sense of purpose and personal dignity.
MEMORY SUPPORT DESIGN: The Silent Partner
April 2, 2021 Within the team of family, caregivers and clinicians caring for someone with memory impairments is an unexpected partner – the space in which individuals live.
Within the team of family, caregivers and clinicians caring for someone with memory impairments is an unexpected partner – the space in which individuals live.
Throughout the history of supporting people living with cognitive impairments, environments have evolved considerably from previous iterations that were virtual lockdowns to spaces available today where people can function safely following their own daily rhythms. This evolution is a direct reflection of the importance the built environment plays in residents’ health and wellbeing.
A carefully designed memory support setting can serve as a silent partner in helping people with cognitive decline live well and potentially help to slow the disease’s progression.
A well-designed space provides cues and guides people to follow daily patterns of eating, sleeping, dressing, or participating in activities, allowing them to live fully in an environment they understand. These cues can be as simple as somewhere to lay out clothes for tomorrow to remind residents to dress in the morning. Red “H” for hot and blue “C” for cold can remind someone to wash their hands. Or, their own furniture from home can remind someone which room is their own.
INTERIOR DESIGN FOR WELLNESS: Strategies to Encourage Physical Activity in Older Adults
March 31, 2021 Interior design for wellness spaces allows our team to encourage physical activity, especially for the older adults living in the senior living communities we serve. The benefits of physical activity are well documented, along with the fact that most people need more of it. This is especially true for older adults. A multi-year study by Mather Lifeways Institute on Aging has documented that people living in life plan communities report more healthy behaviors than other older adults, in part due to the ready availability of resources. In recent years, we have seen a number of life plan communities place renewed emphasis on resident health and well-being by expanding or updating their wellness facilities.
Interior design for wellness spaces allows our team to encourage physical activity, especially for the older adults living in the senior living communities we serve. The benefits of physical activity are well documented, along with the fact that most people need more of it. This is especially true for older adults. A multi-year study by Mather Lifeways Institute on Aging has documented that people living in life plan communities report more healthy behaviors than other older adults, in part due to the ready availability of resources. In recent years, we have seen a number of life plan communities place renewed emphasis on resident health and well-being by expanding or updating their wellness facilities.
The Devil is in the Details: Designing a Building Envelope to Stand the Test of Time
January 18, 2021
I’m one of the drafters at RLPS. We’re the people who document all of the details of constructing a building – how all of the individual pieces go together. Yes, we use state-of-the-art 3D modeling software to design each building, but we still “draw” a lot of the details individually – the digital equivalent of putting pencil to paper.
What is the building envelope?
One aspect of building design that we spend a lot of time detailing is the building “envelope”, the outer layers of the building that keep the elements out and keep the interior comfortable. The envelope performs those duties by managing and controlling heat transfer, rain and snow, water vapor and air movement.
POST-PANDEMIC PRIORITIES: Interior Design Strategies for Senior Living
October 31, 2020 For both the near term and into the future, senior living is going to look, feel, and function differently. An intensified focus on infection control has drastically altered day-to-day operations which are now viewed through the lenses of health, density, and safety. We are taking a different approach to senior living design strategies, such as space layouts, finish materials or furniture and equipment selections, to help senior living communities respond to changing priorities.
For both the near term and into the future, senior living is going to look, feel, and function differently. An intensified focus on infection control has drastically altered day-to-day operations which are now viewed through the lenses of health, density, and safety. We are taking a different approach to senior living design strategies, such as space layouts, finish materials or furniture and equipment selections, to help senior living communities respond to changing priorities.
THOUGHTFUL DESIGN: Interior Design for People with Dementia
August 31, 2020Professional interior design melds functional and aesthetic qualities of spaces with current codes to protect public health, safety and welfare. Interior design for people with dementia requires additional considerations to respect each individual without compromising dignity or comfort.

RLPS has been designing senior living communities since the 1950s. Specialized settings to support people with dementia emerged in the early 1990s and demand has increased significantly since that time. More recently, some senior living communities are moving away from a separate setting for people with dementia. This integrated living approach requires appropriate staff training, effective use of technology and community-wide supportive strategies to provide safe and comfortable living spaces for all senior residents regardless of cognitive abilities.
There is no single “right” answer. Our team draws on evolving research, specialized programs, and input from our clients to inform our approach to support the needs of people with dementia through interior design. For example, intentionally designed spaces for programs such as Montessori or Opening Minds through Art (OMA), function as a silent partner reinforcing these research-based initiatives.

