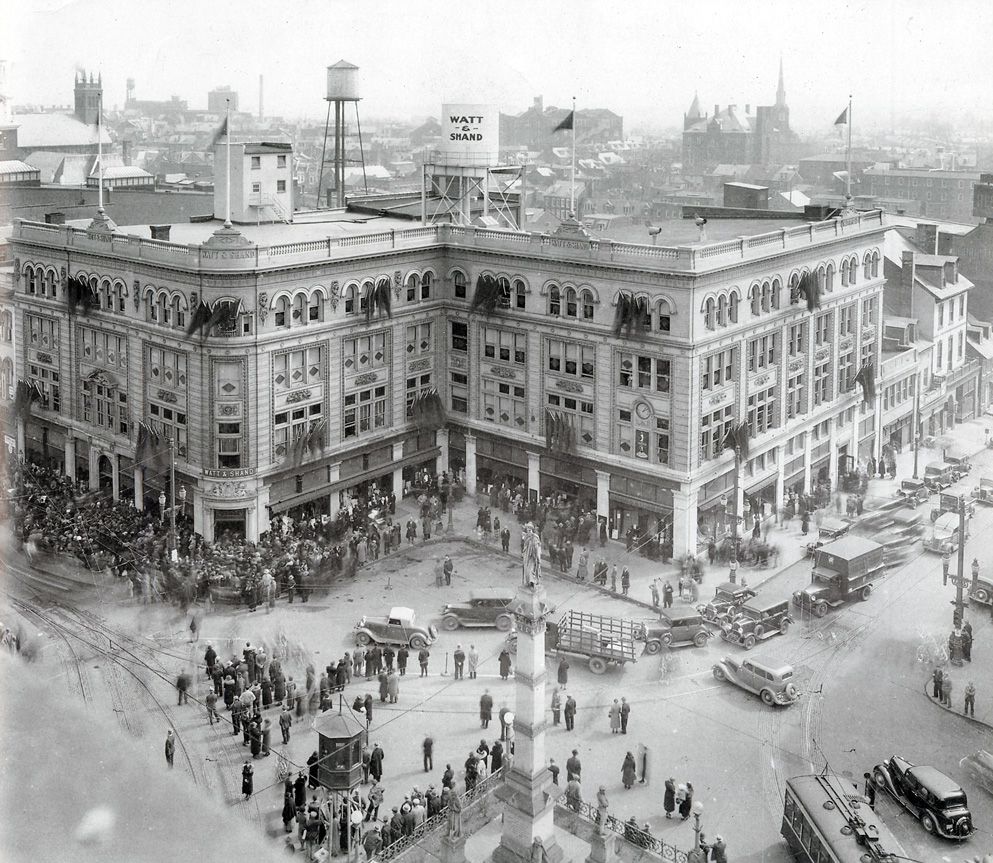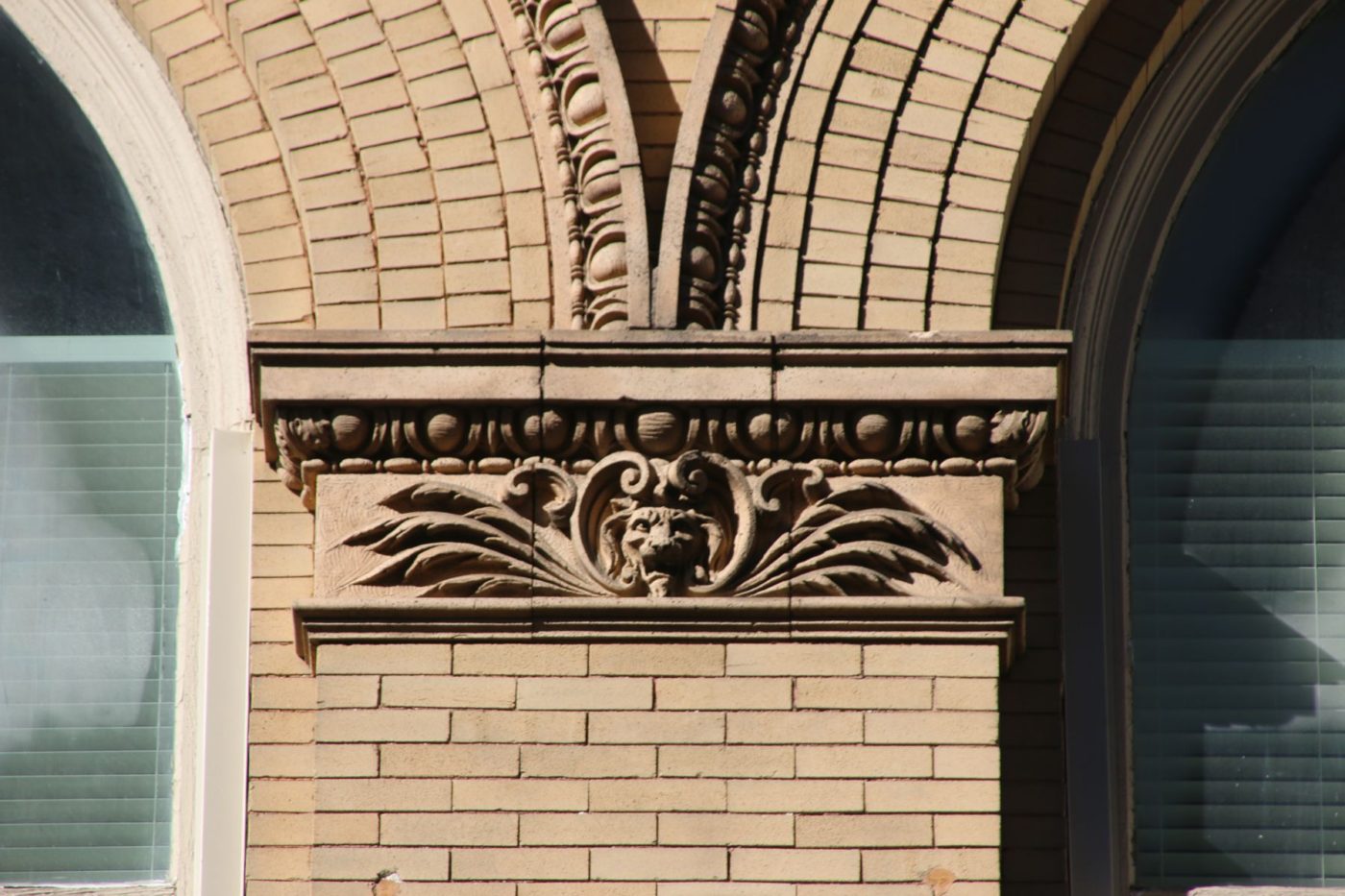News

C. EMLEN URBAN | PART 6
September 17, 2017Head back to the classroom to ‘tour’ some of architect’s greatest schools
It’s September and even C. Emlen Urban had to go back to school! However, as a young architect it was for a new objective—to design them! Urban’s illustrious career included many building types: residences, civic buildings, churches, industrial, mercantile, offices and even schools. In all, he designed 13 public schools, from his first in 1895 at the age of 32 to his last in East Lampeter Township on Old Philadelphia Pike toward the end of his career. His more notable school designs included Stevens High School, 1906; Milton Hershey Consolidated School, 1914; Fulton Boy’s School, 1916; Reynold’s Middle School, 1927; and Lancaster Catholic High School, 1929.

Urban’s school designs were as varied as the architectural styles that he chose for each of them. Each school represented a popular style of the time beginning with Italian Renaissance for the 1895 Strawberry Street Elementary School, to Gothic Revival for The Reynold’s Middle School, and Beaux Arts/French Renaissance for his most controversial design, the Stevens High School. All 13 buildings are still in existence; some are being used for their original function while others have been repurposed for a new use. Either way, their longevity reflects the integrity of the materials he specified, the quality of the design and the buildings’ ability to adapt to the changing times.
It’s September and even C. Emlen Urban had to go back to school! However, as a young architect it was for a new objective—to design them! Urban’s illustrious career included many building types: residences, civic buildings, churches, industrial, mercantile, offices and even schools. In all, he designed 13 public schools, from his first in 1895 at the age of 32 to his last in East Lampeter Township on Old Philadelphia Pike toward the end of his career. His more notable school designs included Stevens High School, 1906; Milton Hershey Consolidated School, 1914; Fulton Boy’s School, 1916; Reynold’s Middle School, 1927; and Lancaster Catholic High School, 1929. Urban’s school designs were as varied as the architectural styles that he chose for each of them. Each school represented a popular style of the time beginning with Italian Renaissance for the 1895 Strawberry Street Elementary School, to Gothic Revival for The Reynold’s Middle School, and Beaux Arts/French Renaissance for his most controversial design, the Stevens High School. All 13 buildings are still in existence; some are being used for their original function while others have been repurposed for a new use. Either way, their longevity reflects the integrity of the materials he specified, the quality of the design and the buildings’ ability to adapt to the changing times.

C. Emlen Urban: Part 5
August 10, 2017Urban makes house calls
Despite C Emlen Urban’s rising success in designing large scale and significant commercial, retail, and civic structures – he still made house calls. Residential design is often where architects learn the trade and begin understanding how buildings are constructed. Although smaller in scale, a private residence is just as complex, and often more demanding of skill, patience, time and knowledge than the larger public structures. Urbans’ reputation for producing quality and innovative designs at all levels and styles resulted in residential commissions in Lancaster, Lititz, Millersville, Manheim, Marietta, Strasburg, Gap, Annville, and Hershey.
His residential design styles were as varied and unique as his clients and included: Queen Anne, Chauteauesque, Tudor Revival, Colonial Revival, Italian Renaissance Revival, Shingle Style, Beaux Arts, and Georgian Revival. Each architectural style has its own ‘vocabulary’ of details, proportions, materials and overall character that must be taken into account when developing the plans and elevations. For example, the Paired Mansions at 623-625 W Chestnut Street are designed in the Italian Renaissance Style and incorporate terra cotta ornamentation, low projecting tile roof overhangs with exposed rafter tails and distinctive recessed third floor balconies. His design solution for these companion homes was so well received that he was commissioned to replicate them in New York City!
Read the full LNP Article: Take a virtual tour: Lancaster’s most famous architect left his mark on private homes, too

C. Emlen Urban: Part 4
July 13, 2017Watt & Shand Department Store
As the 19th century was waning, C. Emlen Urban’s architectural career was waxing. In 1898, at the age of 35, Urban was commissioned to design what many of his admirers consider to be his high-water mark—the Watt & Shand building. If not his crowning achievement, it is certainly the most recognizable and prestigious public building in downtown Lancaster. Having successfully completed the personal residence for mercantilist Peter T. Watt in 1896, Watt and his business partner, James Shand, challenged the young Urban to further elevate their position in the retail community and bring the department store into the 20th century.
Concurrently, a new architectural style was sweeping the country and replacing the ever popular Queen Anne style. The newest craze was grounded in European design with a flair for the flamboyant! The Beaux Arts style, named after the French national university in Paris, Ecole des Beaux Arts, arrived in the United States during the 1893 World’s Columbian Exposition. Many cities of wealth and prosperity subsequently introduced this radical departure from the norm into their downtowns. Civic buildings including courthouses, capitols, libraries, train stations, and post offices were the typical candidates for the Beaux Arts style. The most distinguishing characteristics included Greek and Italian Renaissance decorative elements such as columns, pediments, balustrades, ornamental windows, stone carvings and elaborate sculpture. The traditional building materials utilized were tan colored brick, marble, and cut stone.
Read the full LNP Article: Architect designs the heart of Lancaster city’s Penn Square

JUNE DESIGN INTERVENTION: C. Emlen Urban Part 3
June 15, 2017The year is 1896. C. Emlen Urban is 33 years old and celebrating his tenth year of private practice. His architectural commissions to date have been as varied as his business acquaintances. Architectural styles embodied in his work have included Queen Anne, Shingle, East Lake, Chateauesque and Romanesque Revival. Noteworthy business acquaintances have included chocolatier Milton S. Hershey, hotelier Charles Wagner, tobacconist Menno M. Fry and, now, mercantilist Peter T. Watt partner of James Shand.
Within one year of completing twin Chateauesque mansions on West Chestnut Street in 1895, Urban was commissioned to design an even more impressive baronial Chateauesque mansion at the corner of President and Marietta Avenues for the Watt family. The full LNP Artical can be found at Lancaster On-line: Urban’s 1896 Work Builds Some of Lancaster’s Still-Treasured Landmarks.

MAY DESIGN INTERVENTION: C. Emlen Urban Part 2
May 11, 2017With his first major project complete, 20th-century architect Urban turns to lucrative private projects. The year is 1888. C. Emlen Urban is 25 years old and has just completed his first major architectural commission to rave reviews. The Southern Market Center demonstrated his ability to design and oversee a complex civic building with the ease of a seasoned architect.
This accomplishment, in addition to his expanding involvement in local business and social clubs, led to a groundswell of opportunities that allowed him to continue honing his skills.
Urban’s 1889 introduction to Lancaster’s aspiring 32-year-old confectionery entrepreneur, Milton S. Hershey, led to the design of Hershey’s private residence at 222 S. Queen St.
The full LNP article can be found at Lancaster On-line.

APRIL DESIGN INTERVENTION – C. Emlen Urban Part I
April 20, 2017Southern Market Center in 1888 laid the foundation for Lancaster city’s landmark architect. In 1886, a young and energetic 23-year-old C. Emlen Urban returned to Lancaster city following six years of apprenticeship with two “big city” Pennsylvania architects — one in Scranton and the other in Philadelphia. These mentors helped prepare him for an illustrious career spanning 50 years of service to a vast array of clients and numerous commissions in and around our community.
It was the business connections of his father, Amos, to the Farmer’s Southern Market House Co. that proved instrumental in Urban receiving his first major commission. That, in turn, launched his career at age 25.
The full C. Emlen Urban, Part 1, LNP Article can be access on Lancaster On-Line.

MARCH DESIGN INTERVENTION – C. EMLEN URBAN KICKOFF
March 9, 2017This is the first in a series of 18 articles that will focus on the work of Lancaster’s preeminent 19th and 20th century architect, Cassius Emlen Urban.
The chronologically-based series will highlight and demonstrate his remarkable ability to successfully move between 21 different styles of architecture including Queen Anne, Beaux Art, Italian Renaissance Revival, French Renaissance, Perpendicular Gothic, French Baroque Revival, Romanesque Revival, Gothic Revival, Greek Classical, Chateauesque, Norman Gothic, Tudor Revival, Colonial Revival, English Gothic, Eastlake, Shingle, Georgian Revival, Gothic Revival, Arts & Crafts, Edwardian Eclecticism and Art Deco. Even more remarkable, his formal education did not include a degree in architecture!
The full article can be found at LNP News Design Intervention.

JANUARY DESIGN INTERVENTION – Y is for Yoke
January 29, 2017“Y” is the next to last installment in Gregg Scott’s 26-part series highlighting everyday architectural design elements found in and around Lancaster County and beyond.
Pronounced like the contents of an egg, this yoke is spelled differently and certainly behaves differently. Yoke has many definitions, most notably the heavy wooden crosspiece that is fastened over the necks of two animals to help pull a plow or cart. Another variation of a yoke is the crosspiece that rests behind the neck of a person from which buckets are suspended to carry water or other heavy loads. Webster’s dictionary also gives the architect license to describe ‘something resembling or likened to a yoke’.
The illustrated architectural dictionary describes the word yoke as the decorative shroud or crosspiece above a window head.
To read the full digital version of the article printed from Lancaster Newspapers LNP CLICK HERE.

DECEMBER DESIGN INTERVENTION “X” is for XYST
December 15, 2016Finally – the long awaited, most challenging letter has arrived! Number 24 in in our journey through the architectural dictionary is X! Although there are approximately 400 words in the English dictionary that begin with the letter X, you will be hard pressed to find more than three words in the architectural dictionary beginning with this letter. A deep dive, however, revealed the word xyst, which is pronounced ‘zist’.
To read the full Lancaster News on-line version of the article CLICK HERE.
Photo Credit: 1 – Dreamstime, 2, 3 & 4 – Nick Gould Photography

NOVEMBER DESIGN INTERVENTION
November 10, 2016Twenty-two down and four to go! Gregg Scott’s journey through the alphabet of architectural terminology has been toggling between difficult and easy. When it comes to pairing letters with examples from the illustrated architectural dictionary, the letter “W” falls into the easy category!
Wrought iron is a familiar name with an extraordinary history dating back to the ancient Egyptians. Its earliest use was for dependable tools and effective farming implements. Not to be confused with cast iron or steel—wrought iron is deliberately formulated to be forged or worked by hand, specifically by a blacksmith. While cast iron is brittle; wrought iron is malleable and can be shaped into intricate designs and even welded. The vocabulary associated with working wrought iron includes terms like: punching, bending, twisting, flattening, slitting and cutting. Hence, strength and durability are two of the competencies of a “smithy.”
To read the full article on LNP News CLICK HERE.