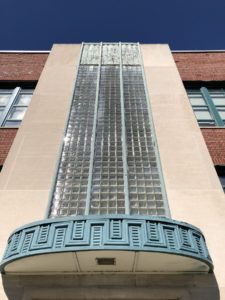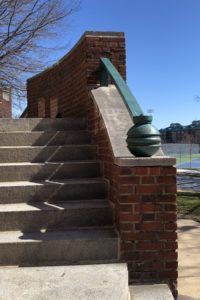J.P. McCaskey High School Design Invokes Art Deco Style of the 1930s
September 20, 2019This is the sixth article in a series focusing on Henry Y. Shaub, an architect who had a lasting impact on Lancaster County.
 J.P. McCaskey High School is a product of the 1935 Works Progress Administration (WPA) initiative, designed to put Americans back to work following the Great Depression. The building stands tall as a timeless testimony to the creativity and great work by the Lancaster community during difficult times in our country’s history. By 1936, 49-year-old architect Henry Y. Shaub had earned a statewide reputation as a leader in progressive public school design for children of all ages. When retained by the Lancaster City School District to author the city’s first gender integrated school, he took that opportunity to elevate educational design innovation to the next level.
J.P. McCaskey High School is a product of the 1935 Works Progress Administration (WPA) initiative, designed to put Americans back to work following the Great Depression. The building stands tall as a timeless testimony to the creativity and great work by the Lancaster community during difficult times in our country’s history. By 1936, 49-year-old architect Henry Y. Shaub had earned a statewide reputation as a leader in progressive public school design for children of all ages. When retained by the Lancaster City School District to author the city’s first gender integrated school, he took that opportunity to elevate educational design innovation to the next level.
The building, designed in the popular Art Deco style, presents a red brick and limestone façade along Franklin Street. The 540-foot long façade is pierced by a tower that is 97 feet high. The grand lobby is behind the three masonry portals that stand two stories tall. This memorable lobby space features in-laid terrazzo flooring, gilded ceilings, red marble walls and walnut paneling. The auditorium was the largest of its kind in the city with a seating capacity of 1,900. The stage, measuring 83 feet wide and 18 feet high, was also the biggest school stage in the state with the largest “trip curtain” in the country. The stage featured a regulation sized basketball court offering every seat in the auditorium optimal views of the event!
 Shaub was most proud of the unique programming elements that he was able to incorporate into the design. This included fully staged home economic apartment, a full sized “teaching” retail display window, a 200-seat library, a 1,000-seat cafeteria, a 200-seat concert hall, art gallery, museum, complete medical unit and a 12,700 square foot multi-functional gymnasium. In his own description of the design, Shaub speaks to the abundant natural light that permeates each classroom and the use of “light green paint for eye conservation.” The exterior materials and details reflect the Art Deco movement of the 1930s including glass block, stylized pressed metal panels, cast stone medallions and cast iron newel posts and railings.
Shaub was most proud of the unique programming elements that he was able to incorporate into the design. This included fully staged home economic apartment, a full sized “teaching” retail display window, a 200-seat library, a 1,000-seat cafeteria, a 200-seat concert hall, art gallery, museum, complete medical unit and a 12,700 square foot multi-functional gymnasium. In his own description of the design, Shaub speaks to the abundant natural light that permeates each classroom and the use of “light green paint for eye conservation.” The exterior materials and details reflect the Art Deco movement of the 1930s including glass block, stylized pressed metal panels, cast stone medallions and cast iron newel posts and railings.
On February 6, 1938, the Lancaster Sunday News reported that more than 8,680 Lancastrians had inspected the city’s “newest palace of education” and offered rave reviews including reactions like “marvelous,” “amazing” and “the most complete school they had ever seen.” John Piersol McCaskey was Lancaster’s beloved educator, mayor and politician. He passed away at the age of 97, just three years before his name was carved in stone over the main entrance to the new school—a palace of education.
Design Intervention is written by Gregory J. Scott, FAIA, Partner Emeritus
For LNP subscribers, here is the link to the original News Article, Architect’s Design for McCaskey High School Invokes Art Deco Style