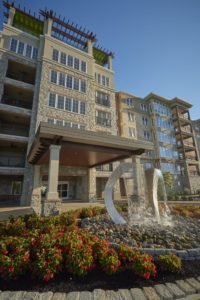Seniors Housing News Best Independent Living Design 2017: Willow Valley Vistas & Chautauqua Hall
February 7, 2018
“Avoid the diminished standard, you don’t have to give anything up.”
 This was the directive from John Swanson CEO of Willow Valley to the RLPS design team. We were challenged to envision an upscale apartment model and event venue that would reflect the community’s high standards for gracious, vibrant spaces that avoid the limitations of conventional ideas about what is appropriate for older adults.
This was the directive from John Swanson CEO of Willow Valley to the RLPS design team. We were challenged to envision an upscale apartment model and event venue that would reflect the community’s high standards for gracious, vibrant spaces that avoid the limitations of conventional ideas about what is appropriate for older adults.
The five-story apartment building occupies a prime hilltop location allowing for underground parking as well as commanding views toward the city of Lancaster on one side and farmland on the other side.
“The building footplate was defined as part of a planning initiative several years before the actual building design work started,” according to Paul Nikolaus, AIA, project designer. “Fixed property line setbacks, impervious coverage limitations, site grading and a 60-foot building height requirement provided the framework for the final plan solution which uses the hilltop location to advantage.”
“Despite the 60-foot limitation, generous ceiling heights were accomplished by utilizing a thin floor/ceiling assembly via a steel frame and concrete plank structural system,” states project architect, Rob Beal, AIA. “This system, along with large, projecting box bay windows, helped to create open and bright living areas that take advantage of panoramic views.”
Generous spaces for gathering and entertaining include a 360 degree rooftop terrace, community meeting rooms, a business center for resident use, library, fitness area, game room, top floor dining room, and a catering kitchen that residents are able to use for private parties.
“We wanted these spaces to be functional for seniors, but not compromise the hospitality-driven design Willow Valley is known for,” Beal says.

The rooftop venue includes casual seating areas, fire tables and bar for a range of casual interactions and events. The commanding views were also a priority inside the building where the top floor dining terrace focuses on the outdoors.
The name “Chautauqua Hall,” was selected for the event pavilion due to its Native American association with bringing people together. Rustic, agrarian-influenced design details combine with state-of-the-art technology for an appealing indoor/outdoor venue to host a variety of functions.
According to Rebecca Slenker, AIA, project architect for Chautauqua Hall, “The Lancaster County Amish construction details, such as mortise and tenon joinery, required the involvement of local craftsmen to maintain authentic regional construction techniques. We also wanted to be sure about structural integrity and safety for this type of commercial event space.”
The four season building includes a raised platform, green room and dance floor, small scale commercial equipment kitchen and bar, as well as an outdoor fireplace and grill. Operable garage doors allow for open air events that can spill out to the exterior patio.
“There are also active louvers in the cupolas for natural ventilation in the summer months,” Slenker adds.

Comments from members of the jury are included in a feature article from Senior Housing News about this award-winner.