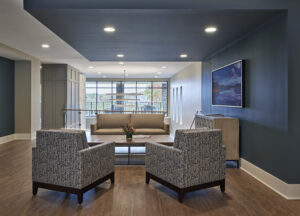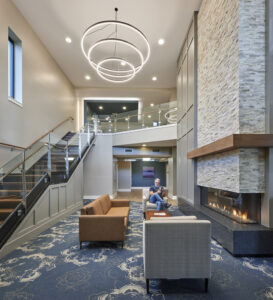Projects
Piper Shores – The Meadows
Scarborough, ME
Piper Shores set out to create a unique independent living satellite community within sight of their main Oceanside Campus. It is differentiated not only geographically on a non-adjacent site, but with a unique aesthetic, feel, and programming. The Meadows provides a new option for older adults who want the benefits of living in a community of other seniors, but who aren’t ready to move onto a traditional Life Plan Community campus.
The variety of living options includes 8 single-family Estate Homes, 16 duplex Cottage Homes, and 28 hybrid Apartment Homes, supported by curated amenity spaces. The hybrid apartment building offers a residential option connected to the common spaces, giving residents access to program space without going outdoors during the harsh Maine winters. Amenities include dining, fitness, theater, meeting space, and a clinic creating a standalone community. At the same time, additional services and higher levels of care are available across the street at Oceanside when needed.
 Natural Connections
Natural Connections
The rolling meadow, surrounded by native New England forest, within sight of the Atlantic Ocean coastline, creates an unmatched environment to live and thrive. To preserve the site’s natural charm, most residences are single-story and follow the site’s topography. The four-story hybrid and common building is tucked into the grade to maximize how much of the site could remain open meadow.
Connections to nature were maintained by including transparency wherever possible. Within each of the buildings, large storefront and corner windows are employed to feature breathtaking views of these natural surroundings through all four seasons. When you enter the common building through the front door you can see directly through the building to the meadow beyond. Corridors don’t end with a blank wall. Instead, they end with a wall of windows providing views of the surrounding forest or meadows.
While some walking paths already existed on the site, a goal was to introduce more to provide opportunities for movement, exercise, and connection. Walking trails were extended to connect the Meadows with trails leading to nearby Higgins Beach as well as a youth summer/after school camp.
Local Connections
The shingle-style building exteriors echo the familiar local New England building materials but with a simplified contemporary feel created by flat roofs and storefront and corner windows. This local connection is continued inside with the bold natural color and finish palette highlighted with art featuring contemporary landscapes by local artist Caren-Marie Michel, in prominent spaces on each floor of the commons apartment building.
The interiors reflect a distinct hospitality aesthetic desired by the owner and residents but also keep the spaces feeling homelike. This was done by keeping the commons at a smaller scale, employing cathedral or 2-story ceilings in public and main living spaces while keeping the ceilings at a lower 8′-8″ residential scale in more personal spaces.
Photo Credits: Nathan Cox Photography
Considering a Senior Living Satellite Community?
Read our Satellite Communities Paper
Lakeside Apartments and Clear Creek Cottages at Carolina Village
Hendersonville, NC
These new independent living residences, consisting of 54 cottages and 36 apartments, are the next step in Carolina Village’s multi-year plan for strategic growth. The Lakeside Apartments are located next to the community’s Tranquil Lake, which is home to abundant waterfowl and pleasant landscaping. Discrete parking is provided under the building. The Clear Creek Cottage neighborhood is made up of six duplexes and seven 6-plexes. These homes take advantage of the terrain to provide multiple single-story residences, all with ground-level entrances maximizing the hillside site. Both the apartments and cottages reflect the community’s Smoky Mountain aesthetic featuring wooden post and beam details and stacked stone.
Views
Each Lakeside residence steps back from the one beside it allowing unobstructed views of the nearby mountains. Every residence’s large picture window and balcony or patio highlight these views and allow abundant natural light to stream indoors.
Balcony Customization
The outdoor space is customized to each homeowner’s preferences – everything from full four-season, three-season, screened-in, or open balconies and patios. Yet, each was carefully designed to maintain a similar aesthetic creating pleasingly complimentary cottage and apartment exteriors.
Clubhouse
What began as the need for tool storage near the community garden plots evolved into a clubhouse with a uniquely cantilevered roof covering an outdoor patio gathering space. The clubhouse boasts floor-to-ceiling windows and a cozy fireplace surrounding a large open multi-purpose space. Bathrooms and the original garden tool storage are also part of this striking amenity.
Photo credit: Nathan Cox Photography
Arbor Acres Houses on Bayberry
Winston-Salem, NC
New pocket neighborhoods of up to five cottage clusters responds to the need for moderately sized, higher density homes. These replacement senior living residences are being inserted near the center of the campus over several phases of construction.
Creating Garden-Focused Pocket Homes
The project celebrates the community’s courtyard gardens with a new interpretation of building placement and wraparound porches that expand a sense of ownership while providing community connectivity. The garden space between the buildings gives the structures a sense of freedom and independence while deep porches and a system of covered walkways offer residents a safe, weather-protected connection to the common areas at the heart of the community.
The covered front porches serve as a catalyst for neighbors to connect with each other and the shared gardens encourage community among the residents living around them. Each Bayberry cluster features its own color palette and small-scale garden commons to promote a sense of identity and commonality between residents.
Modestly-Sized Homes for an Affordable Price Point
Each cluster consists of two1-bedroom with den patio homes joined as a duplex and two 2-bedroom patio homes. The homes reflect a high level of thoughtfulness and detailing in a relatively small square footage at a modest price point. Aimed at residents who require less space, but prefer living in a house rather than an apartment, the Houses on Bayberry feature efficient, marketable floor plans.
The one and two-bedroom units are approximately 1,000 SF and 1,100 SF respectively and are designed to provide an economical independent housing option. Despite their small size, the houses deliver handicap accessibility, sheltering porches, adjacent parking, cathedral ceilings with dormer lighting, shared garden spaces and covered connections to common areas. It all works to promote a sense of community.
Virtually every provider strives to provide affordable, low-cost housing options for their constituents. Few are able to achieve this goal without sacrificing aesthetics. This project achieved the owner’s affordability goals without compromising design integrity. Despite their small size and affordability, the Houses on Bayberry deliver handicap accessibility, sheltering porches, adjacent parking, walk-in closets, cathedral ceilings generously lit from above with dormer skylights and covered connections to common areas. The Bayberry house clusters are arranged to create small-scale public spaces or garden commons fostering a sense of community and outdoor connections.
Awards: Exhibition and Publication in the AIA/LeadingAge Design for Aging Review
Photo Credit: Larry Lefever Photography
The Village at Orchard Ridge, a National Lutheran Home Community
Winchester, VA
Inspired by the traditional American small town, the chapel and town center form the Village Green which is encircled by a variety of senior living and care options. Located on a challenging 132-acre site, the community exemplifies neo-traditional design and incorporates pedestrian-friendly town planning concepts. Phase I included apartments, community center, patio homes, assisted living and paired skilled nursing and memory care small houses.
Awards: Exhibition and Publication in AIA/LeadingAge Design for Aging Review & Publication in Environments for Aging Design Showcase
Photo Credit: Larry Lefever Photography
Providence Point
Pittsburgh, PA
This 845,000 SF CCRC/Life Plan Community is located on a 32 acre hillside site with panoramic views of the greater Pittsburgh area. Six and seven story apartment wings share a landscaped courtyard that covers an underground parking garage. The health center, assisted living and memory support households are connected to the kitchen, laundry and other services via an underground corridor connection for discreet service deliveries. Phase 2 is currently underway to add more apartments, expand dining and provide a chapel.
Awards: Published in the AIA/LeadingAge Design for Aging Review
Photo Credit: Larry Lefever Photography
The Lutheran Village at Miller’s Grant
Ellicott City, MD
This project began with master planning for a new CCRC/Life Plan Community on a 50-acre site. The recently completed Phase 1 included 205 apartments, 20 assisted living residences, 12 skilled nursing beds and common spaces within six connected buildings. The first phase also included 24 single and six duplex villas, a spa/beauty shop, fitness center and physical therapy suite. We have recently begun design work on Phase II which includes additional commons, skilled care and assisted listing additions, as well as an aquatics center addition.
Photo Credit: Nathan Cox Photography
Greencroft Communities
Goshen, IN
Campus planning for multiple Life Plan Communities in three states provided a forum for review of the existing properties and infrastructure and development of individual master plans that align with Greencroft’s long-term strategic vision. Master plans were provided for six senior living and care communities in Indiana, two in Ohio and one in Michigan.
The design solutions for the communities, ranging from 38 to 1,150 residents, encompass skilled care, assisted living, memory care, independent living options and commons spaces.
The master plan exercises also explored unique opportunities such as a seniors’ outdoor adventure camp, senior oriented RV park and a maple-syrup production facility. We developed a new carriage-home style of hybrid home which provides an affordable option for a ground floor parking garage.