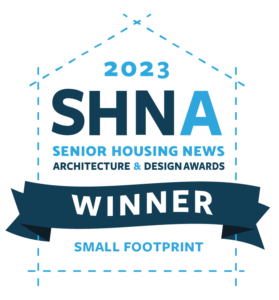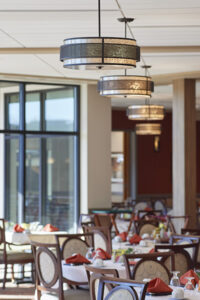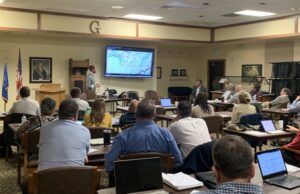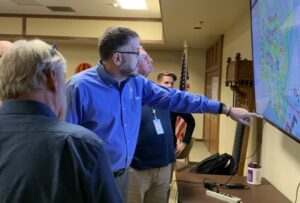Projects
Messiah Lifeways – Bailey Street Apartments
Converting Personal Care to Middle Market Apartments
Bailey Street Apartments respond to common challenges senior living sponsors are facing—rightsizing community census and extending services to the middle market. This small project makes a big impact by transforming a decommissioned personal care neighborhood that has not been in use since 2020.
Bailey Street is a small neighborhood of 13 rental apartments. A controlling factor when considering which units could be combined was the imperative to maintain existing plumbing locations to help keep project costs down. The design result is 11 one-bedroom units ranging from 478 to 551 square feet. There is also an 826 square foot two-bedroom and one 260 square foot studio apartment.
Residents have the option of a typical entrance fee plan or a pilot, “Asset Preservation Plan,” a higher monthly fee plan that embeds the entrance fee in the monthly cost for individuals with more limited assets. Both options allow residents to have access to the full continuum of care offered by Messiah Lifeways.
 Middle Market Residences
Middle Market Residences
Working entirely “inside the box,” the design team created open floor plans to make “not-so-big” living spaces comfortable, accessible and market-friendly. Wood-pattern luxury vinyl plank was used throughout the apartments to increase the perceived scale and provide a durable and stylish finish. The kitchen layouts were carefully considered to respond to consumer expectations for full-size equipment and storage. The bathroom showers help to save space while enhancing accessibility.
Common Spaces
Due to the modest square footage of the apartments and to promote a sense of community among the residents, Bailey Street has shared living spaces including a large great room. The kitchen and oversized island promote casual daily interactions as residents gather for shared or individual meal preparations. We maintained, but updated, features such as built-in casework and a fireplace. The ground floor location is also convenient for residents living in other areas of the campus to access the new media room and multi-purpose venue.
Broadmead
Cockeysville, MD
This project began with a master planning exercise to revitalize the existing campus. Phased senior living renovations and new construction resulted in new independent living, right-sized healthcare, and updated amenities.
Hillside Homes
Two new four-story hybrid home apartment buildings were added adjacent to the commons building. Each includes 52 residences as well as under- building parking. These homes incorporate features such as plenty of daylight, extensive views in multiple directions, outdoor living for each residence, and communal gathering spaces in each building. Broadmead also connected the two hybrid homes to the commons building providing covered pedestrian access to amenities no matter the weather.
building parking. These homes incorporate features such as plenty of daylight, extensive views in multiple directions, outdoor living for each residence, and communal gathering spaces in each building. Broadmead also connected the two hybrid homes to the commons building providing covered pedestrian access to amenities no matter the weather.
Community Center Renovations
Broadmead’s community center serves as the center of campus activities. These senior living renovations updated and expanded this amenity space to include a café, multi-purpose room, library, wellness center, and resident activity spaces including a new indoor pool. Outside, a new covered entry was added as well as an electric vehicle charging station.
Right-sized Healthcare
Multi-phased updates renovated skilled care to create neighborhoods and added a new state-of-the-art short-term rehab wing. The new households reinforce person-centered care with the addition of communal living and dining spaces being shared by an intentionally smaller group of residents. Additionally, showers were added to personal bathrooms allowing residents the dignity of private in-room bathing.
Independent living apartments were converted to assisted living memory care and new skilled care memory care residences were added. Broadmead worked with John Hopkins University physicians and scientists early in the development process to design and then implement their Center of Excellence in Dementia Care which focuses on person-centered care.
Photo credit: Nathan Cox Photography
The Village at Gainesville – SantaFe Senior Living
Gainesville, FL
Located in Florida, The Village at Gainesville is a senior living community looking to plan for their future. They offer a choice of senior living residences as well as assisted living and memory care. Master planning goals included adding 100+ independent living residences in multiple phases, replacing small apartment units and consolidating memory care into a new state of the art assisted living and assisted living memory care building. It was also important to work around legacy trees and preserved land as the master plan developed.
Stakeholder Engagement in Master Planning
Current residents, prospective residents, board members, and The Village at Gainesville leadership participated in a mix of in person focus groups and online surveys that provided valuable input regarding the future of the community. Several reoccurring themes impacted master planning such as respect for the campus’s natural surroundings, opportunities to strengthen the campus culture, wanting stronger connections with both a nearby college and a university, and the desire for more on-campus services.
Master Plan Results
The final plan takes a phased approach that expands the housing and amenities on campus and creates new assisted living and assisted living memory care residences while maintaining the natural beauty and outdoor character of the existing community.
Three Pillars Senior Living Communities
Dousman, WI
Master planning for Three Pillars Senior Living Communities, founded in 1905, explored opportunities for multi-generational appeal. Residential options will be expanded in multiple phases to provide more diverse lifestyle offerings to both senior and non-senior users. The design is a diverse, walkable, intergenerational village. The master plan incorporates elements of new urbanism, mixed‐use design and intentional placemaking.

 Engaging Stakeholders in Master Planning for Intergenerational Appeal
Engaging Stakeholders in Master Planning for Intergenerational Appeal
Focus groups with residents, waitlist members, community members and Dousman representatives provided valuable input regarding resources and amenities to serve local residents of all ages such as a child daycare and workforce housing. Connections will be fostered through shared living experiences—whether dining at the uniquely Wisconsin “supper club,” gardening in the adjacent agrihood or participating in events, like a pop-up farmer’s market, on the Center Green
Master Planning Principles for Multi-Phased Implementation
Master planning concepts for Three Pillars’ expansion were tested against guiding principles:
- Greater Community Focus: the expansion faces outward rather than focusing inward. New residences and gathering spaces are visible from the street. Each amenity space—the bistro, maker space, fitness, performing arts, pub, salon, etc.—has its own door from the Main Street.
- Education Focus: community additions position Three Pillars as an educational resource for campus residents and the greater community. A new Community Resource Center is focused on supporting people living with dementia while settings such as the performance space, maker spaces and garden agrihood provide lifelong learning and personal development opportunities.
- Nature Focus: focus groups identified a strong affinity for the natural beauty of the campus. The expansion extends existing walking trails and improves river access for kayaking or passive enjoyment. The undeveloped portion of the expansion parcel will continue as farmland for intentional stewardship of the property.
- Placemaking Focus: Three existing historic, stone structures have been elevated to a central position on the new town square. Rehabilitating these buildings reflects a respect for the community legacy while defining the next generation of campus life.
Continued Evolution of Dementia-Capable Spaces
An essential component of the master plan was supporting Three Pillars’ commitment to maintaining a dementia-capable community. Along with creating new residential small houses, the master plan calls for a Community Resource Center to serve as an asset for Southeastern Wisconsin lake country. The center will provide targeted support for campus residents and community members living with dementia and their families.
Masonic Village – Clinics Building
Elizabethtown, PA
Renovations to this 21,942 square feet, three-story, fully-occupied and operational healthcare building encompassed upgrades to waiting areas, corridors, evaluation rooms, administrative areas and therapy spaces with accommodations for bariatric patients. We utilized nature-inspired finishes and artwork along with bright pops of contemporary color to create a comfortable, healing environment.
Photo Credit: Nathan Cox Photography
Lakeside Apartments and Clear Creek Cottages at Carolina Village
Hendersonville, NC
These new independent living residences, consisting of 54 cottages and 36 apartments, are the next step in Carolina Village’s multi-year plan for strategic growth. The Lakeside Apartments are located next to the community’s Tranquil Lake, which is home to abundant waterfowl and pleasant landscaping. Discrete parking is provided under the building. The Clear Creek Cottage neighborhood is made up of six duplexes and seven 6-plexes. These homes take advantage of the terrain to provide multiple single-story residences, all with ground-level entrances maximizing the hillside site. Both the apartments and cottages reflect the community’s Smoky Mountain aesthetic featuring wooden post and beam details and stacked stone.
Views
Each Lakeside residence steps back from the one beside it allowing unobstructed views of the nearby mountains. Every residence’s large picture window and balcony or patio highlight these views and allow abundant natural light to stream indoors.
Balcony Customization
The outdoor space is customized to each homeowner’s preferences – everything from full four-season, three-season, screened-in, or open balconies and patios. Yet, each was carefully designed to maintain a similar aesthetic creating pleasingly complimentary cottage and apartment exteriors.
Clubhouse
What began as the need for tool storage near the community garden plots evolved into a clubhouse with a uniquely cantilevered roof covering an outdoor patio gathering space. The clubhouse boasts floor-to-ceiling windows and a cozy fireplace surrounding a large open multi-purpose space. Bathrooms and the original garden tool storage are also part of this striking amenity.
Photo credit: Nathan Cox Photography
The Grove at Meadowood Senior Living
Worcester, PA
The next step in implementing the Meadowood campus master plan involved adding a new independent living residential offering on a portion of the existing senior living campus. Four hybrid home buildings, each comprised of two floors of residences over under-building parking, surround a new campus pond, fire pit, seating areas, and pergola to be enjoyed by the entire community.
The 52 residences range between 1300-1800 SF and each has its own corner view that allows in ample daylight. Each unit also features a balcony or patio in addition to contemporary features, full laundry rooms, and walk-in closets in each bedroom. Each floor is also anchored by a central seating area where residents can gather to socialize.
Learn More About Hybrid HomesPhoto Credit: Nathan Cox Photography
Vilꞁage On The Isle
Venice, FL
 Replacing the 35-year-old Luke Haven Health Center on the landlocked 16-acre Village On the Isle (VOTI) life plan community campus required leadership vision, mission-driven decision-making, and innovative partnerships. The new Health and Rehabilitation Center slightly increases skilled nursing census from 60 to 64 while allowing VOTI to provide private suites in hospitality-inspired households.
Replacing the 35-year-old Luke Haven Health Center on the landlocked 16-acre Village On the Isle (VOTI) life plan community campus required leadership vision, mission-driven decision-making, and innovative partnerships. The new Health and Rehabilitation Center slightly increases skilled nursing census from 60 to 64 while allowing VOTI to provide private suites in hospitality-inspired households.
Innovative Partnerships are Integral to the New Health and Rehabilitation Center
To pave the way for the new building and water feature, VOTI worked out a land swap with neighboring Emmanuel Lutheran Church and also provided a covered breezeway to the church, so residents who choose to worship there can stay dry when it rains. The drive under canopy also aides the VOTI supported Meal on Wheels program to keep volunteers out of the elements.
The community has subsequently partnered with Tidewell Hospice who will occupy eight of the 64 private suites to provide an inpatient hospice care unit for VOTI residents and members of the surrounding community in need of around-the-clock care. VOTI is also working with The Green House Project, through their 2.0 Initiative, to continue the comprehensive cultural transformation made possible with the new Health and Rehabilitation Center. This includes staff training which incorporates technology and case-based learning.
 New Campus Entryway is Through the Health and Rehabilitation Center
New Campus Entryway is Through the Health and Rehabilitation Center
The ground floor of the new center serves as the new main entryway for VOTI with a large porch leading into a concierge-staffed front desk in the lobby and a hospitality lounge for residents, guests and staff members. A courtyard along the side of the building leads to an outdoor patio overlooking a new water feature. The ground floor also includes 32 under building parking spaces and serves as the covered ambulance pick up, exercise and rehabilitation services and equipment, as well as the main production kitchen.
Varied accent colors are used on household entrance doors and outside resident suites to provide visual interest while aiding wayfinding. Interior detailing such as wainscot in the suites and an extensive artwork collection, highlighted by pieces from local artists, reinforce the campus-wide gracious, island living design aesthetic.
Hospitality-Inspired Skilled Nursing Households
Four 16-resident households comprise the second and third floors. Each person has their own room with a triple window bay and private bathroom with a large, fully accessible shower. Individual households include a generously-sized great room comprised of a kitchen, dining area and living room. Second floor terraces provide another opportunity for residents to enjoy the outdoors / exterior and water feature. A behind-the-scenes pantry/delivery area is positioned between the two kitchens on each floor. Dedicated household staff socialize, cook and serve family-style meals, and care for residents on their respective floors. The new Health and Rehabilitation center also includes parlors on both floors, as well as an activity room, a media room and salon.
Award: Third Place in Skilled Nursing/Post Acute Care Category, Senior Housing News Architecture and Design Awards
Photo Credit; Nathan Cox Photography
Emerald Terraces at Village on the Isle
Venice, FL
The first of their kind in Florida, the Emerald Terraces introduced a new hybrid housing model to the Village on the Isle campus. The Emerald Terraces have parking on the ground floor, as well as covered sidewalk access to community center amenities. Each residence functions as a corner unit with multi-directional views and the added benefit of private lanais without visual or noise distractions from neighbors.
A Community within a Community
Each hybrid building includes a top floor community room for residents to gather together or entertain guests. The main clubroom area features a flexible great room space with a catering kitchen, comfortable seating, tables, stackable chairs and a large screen television. A sliding barn door leads into a modest fitness room that provides residents with easy access to wellness equipment. Retractable walls in both the clubroom and fitness area provide a seamless outdoor connection and enable events to spill out onto the large outdoor deck.
Age-Friendly Design for Hybrid Homes
Each building has 23 one- and two-bedroom residences ranging from approximately 1,250 square feet to 1,600 square feet of living space in an open floor plan. The residences are carefully detailed in accordance with universal design principles for people of varying ages and abilities without compromising the upscale residential design aesthetic. Accessibility, from door clearances to space templates, is designed into all homes to accommodate active residents, those who require assistance from a spouse or caregiver, and those who utilize wheelchairs or scooters to maintain their independent mobility. Supportive features such as elevated vanities and extra blocking in walls to accommodate shower grab rails, if needed, are discreetly integrated into the contemporary design.
Sustainable Design Features
Energy efficient, hurricane impact-resident windows and doors, continuous insulation, LED lighting and energy star appliances are just a few of the features built into the homes. Low or zero emitting floor coverings, paints, adhesives and composite woods have been specified as well as recycled content and regionally extracted and manufactured materials. Locating parking on the first floor under the homes offers the additional benefits of less impervious surface space being needed.
Learn More About Hybrid HomesRLPS really takes an owner’s position in the planning and design process—they took the time to understand our needs way before “putting a pencil to any paper.”
Joel Anderson, CEO
Photo Credit: Nathan Cox Photography
Landis Homes – Learning & Wellness Center and Crossings Apartments
Lititz, PA
Constructed front and center on an existing campus, these senior living apartments and community center connect lifelong learning, holistic wellness and vibrant community.
Community Front Door for Lifelong Learning and Wellness
Located in the heart of campus and visible from the adjacent roadway, the new Learning and Wellness Center fills the need for a community front door. Designed to be a bustling center of activity where connections flourish, the main floor houses a bistro and lounge, art gallery, salon and spa, business center, bank, pharmacy, and auditorium to support the community’s Pathways Institute for Lifelong Learning® classes and other educational and entertainment programs. Spiritual wellness is encouraged in The Quiet Place, a series of small rooms for meditation. The new center also allowed for a consolidation of administrative offices into one central location.
Fitness Spaces
Fitness spaces are located on the ground floor with both internal access and a separate entrance for residents walking, biking or driving from other parts of campus. This area includes a four-lane lap and therapy pool and a spa pool with natural lighting, a state-of-the-art cardio and strength training room with equipment designed for an active aging population and a wellness studio to support group classes.
Crossings Apartments
The Crossings Apartments replaced older single homes with higher density housing that reflects current consumer demands. These new residences provide an indoor connection to community amenities and feature a mix of one bedroom plus den, two bedroom and two bedroom plus den apartments ranging from 1,253 to 1,569 square feet. Open floor plans, natural light and abundant storage were the priorities for these residences. Each apartment also includes one under-building covered parking space.
Community Connections
This project also includes an interior pedestrian bridge over the driveway to provide an interior connection to this campus hub. Residents, team members and visitors are able to walk under cover from the Health Care and Personal Care houses, through The Crossings and the Learning & Wellness Center, and all the way to the apartments on the west side of the community. President/CEO Larry Zook shared that bringing the different parts of campus together under one roof was something residents and team members have dreamed of for many years.
Learn more about Wellness