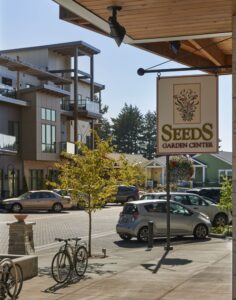Projects
Willow Valley – The Vistas at Providence Park
Lancaster, PA
Willow Valley challenged the design team to envision an upscale apartment model that would reflect the community’s high standards for sophisticated spaces that would appeal to active adults. Supportive design was not to be obtained at the expense of a gracious sense of vitality.
The five-story apartment community occupies a prime hilltop location allowing for underground parking as well as commanding views toward the city of Lancaster on one side and surrounding farmland on the other side. The 53 luxury residences are spacious, light-filled apartment homes featuring oversized windows, fireplaces and built-in casework. Generous spaces for gathering and entertaining include a 360 degree rooftop terrace, dining room, library, community meeting rooms and a catering kitchen for residents to use for private parties.
Award: Senior Housing News, Architectural Design Awards, Independent Living Category Winner
Photo Credit: Nathan Cox Photography
Rose Villa
Portland, OR
Master planning resulted in multi-phased campus updates and replacement housing. Phase 1 encompassed 76 “pocket neighborhood” cottages and loft-style apartments over new town center spaces. Main Street amenities, many of which are open to the surrounding community, include a bistro, coffee shop, garden center, art studio, wellness center and auditorium. New assisted living, replacement healthcare, children’s daycare, and additional pocket neighborhoods are anticipated for later phases.
Addressing the Steep Site with Appealing Pocket Neighborhoods
This senior living community, originally opened in 1960, was known for its lush landscaping and relaxed garden lifestyle. Its existing linear, one-story garden apartments had become dated and the steep 22-acre hillside site was challenging for older adults to navigate. The gradual replacement of all 263 residences began with the first phase of pocket neighborhoods.
These cottage-style active adult residences are organized around gardens stepping down the hillside. Each pocket neighborhood is comprised of seven homes overlooking an intimate courtyard. The result creates smaller, pedestrian-friendly neighborhoods which capitalize on garden connections and outdoor views. The “over-under” cottages in each pocket neighborhood maximize site utilization while providing compact floor plans that are sized to be affordable, yet maintain open and livable spaces with appealing views in multiple directions.
 Connecting with the Surrounding Community Through New Main Street Amenities
Connecting with the Surrounding Community Through New Main Street Amenities
The pocket neighborhoods transition up to a new Main Street and Town Center with amenity spaces at street level and loft apartment living on the upper levels. The loft apartments provide a residential option for consumers who prefer “downtown” living with interior connection to common spaces. Situated at the highest point of the site overlooking the Willamette River, Main Street provides a unique and appealing first impression of the campus, as well as reinforcing a sense of place within the larger community.
To provide a true downtown ambience, the street level amenities, such as the bistro and garden center, are directly accessible from both the street and internal corridors. A wine bar is envisioned for the rooftop garden overlooking Main Street and providing views to the river. With the completion of the first phase of updates, Rose Villa provides an appealing, accessible garden setting, as the community was originally conceived.
Awards: Award of Merit, AIA/LeadingAge Design for Aging Review, | Honorable Mention – Independent Living; Senior Housing News Design Awards | Merit Award in the Environments for Aging Design Showcase
Photo Credit: Nathan Cox Photography, Steve Wanke Photography
Learn more about Wellness