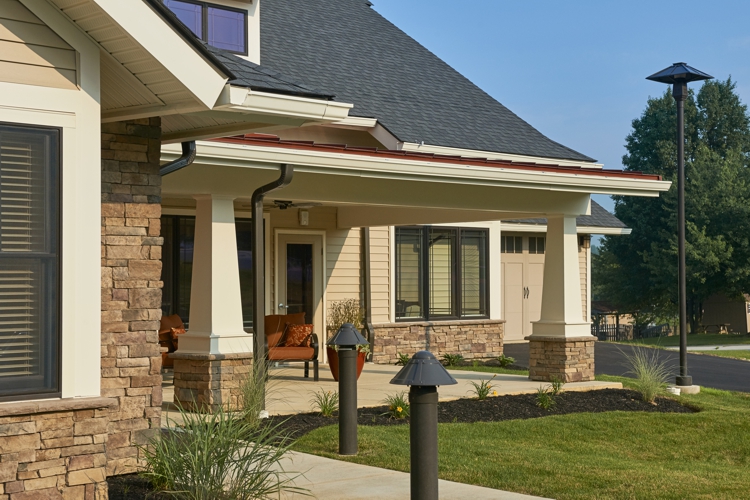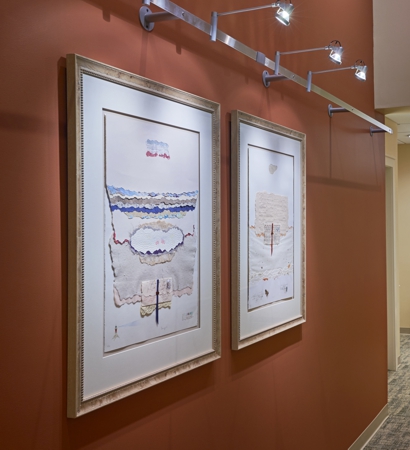Projects
Legacy Place Cottages
Allentown, PA
As the first Jehovah’s Witness senior care homes in the United States, Legacy Place Cottages enable elders from the church to live with and be cared for by brothers and sisters in their faith. Modeled after Jah-Jireh homes in Great Britain, these small houses are “wholly dedicated to accommodation and care of members of the community of Jehovah’s Witnesses in a loving, spiritual environment staffed by brothers and sisters.” The Legacy Place cottages provide aging members of the faith with a residence to support their physical needs as well as their lifelong spiritual practices. Phase I included a memory care small house and two paired personal care small houses.
 Small House Memory Support Setting for Jehovah’s Witnesses
Small House Memory Support Setting for Jehovah’s Witnesses
The memory support small house is organized by private, public and service zones. The private zone includes the 12 resident rooms and spa. Living, dining and outdoor spaces, including a screened porch, comprise the public areas. The service zone is accessed through the residential garage for deliveries, storage and staff functions.
The open great room includes the living room with fireplace, dining room and kitchen, and is organized to bring daylight into the space from both sides. This encourages residents to access the outdoors and helps alleviate sundowning issues for residents experiencing dementia since the living spaces remaining bright all day. The parlor provides a flexible space that serves as a quiet den, meeting room and even an overnight room for guests.
Blending Into The Residential Neighborhood
Situated in a residential neighborhood, the house features Craftsman style detailing. The memory care small house takes advantage of the site topography with a daylight basement that allows much of the mechanical equipment to be located away from the living areas and easily accessible for service without disrupting residents. The remaining space is currently used for storage with future plans and “rough-ins” for a future meeting and worship space for members of the faith, and especially Legacy Place residents as they age and may have more difficulty getting to off-site locations.
 An Intentional, Faith-Based Community for Memory Support
An Intentional, Faith-Based Community for Memory Support
The lifestyle of a Jehovah Witness can lead members to feel uncomfortable within a traditional retirement community setting. Members do not celebrate holidays or birthdays and are ministry-oriented, often holding part-time jobs and spending the remainder of their time on church activities. The small house design is perfectly suited to creating an intentional community that enables elderly members to continue their spiritual routine and live in a place where their faith practices are understood and supported.
The Legacy Place cottages were designed and built with funds donated by members of the Jehovah’s Witness community. Designed to adapt to residents’ changing, and likely increasing, care needs as they age, the Legacy Place cottages enable elders to remain in a familiar and comfortable environment they prefer. Artwork selections reflect their faith focus.
Most important for this community is the support provided to help each resident maintain a robust spiritual lifestyle. The small house model allows the fully staffed care partners, who are all Jehovah’s Witnesses, to be completely engaged with the operation of the house as well as the lives of the residents. A spiritually qualified brother takes the lead in coordinating activities including daily text consideration, weekly Family Worship night, mid-week field service arrangements, and transportation to all meetings and assemblies. The country kitchens and family-sized tables are used for all meals where staff members and residents dine together. The small houses provide an intentional community that honors autonomy and privacy, as well as fostering opportunities for developing close personal relationships between residents, their families, and staff.
Honorable Mention and Publication in Environments for Aging Design Showcase / Exhibition and Publication in Design for Aging Review
Photography Credit: Nathan Cox Photography
Williamsburg Landing – Small Houses & Adult Day Center
Williamsburg, VA
The new Memory Support Home and Adult Day Center provide secure, home-like settings to accommodate newly implemented evidence and behavior-based therapy and support programs for people with dementia. The design result is a mix of living spaces including social and quiet spaces at different scales and locations to support therapies, activities and engagements tailored to each person’s needs and preferences.
Paired Small Houses
Like a well-planned private residence, the design concept clearly separates the functions of the paired small houses into public and private zones. The front door accesses a secure entry foyer that leads into the living and dining areas. The open finishing kitchen allows for final meal preparations and menu flexibility. The kitchen is tucked around the corner for easy deliveries and to keep the focus on the serving area where a Chef provides made-to-order selections. The common spaces are filled with natural light directed towards the shared courtyard, enticing elders to go outside. Access to the open patio is through a covered porch, allowing older eyes to accommodate to changing light levels and providing a shaded space option.
The bedrooms are located in two private wings and furnished by residents and their families. Each contains a fully accessible bathroom with a European Shower for enhanced privacy and dignity. The rooms are spacious to accommodate comfortable family visits and support services. A spa and hair salon are located in one wing to bring these services to the residents without having to travel outside.
Adult Day Services
The Adult Day Center was conceived as a mission-driven outreach program to address an unmet need in the Greater Williamsburg community for a safe and engaging option for people with dementia and respite for their caregivers. . The hillside site accommodated the Adult Day Center on the lower level of the Memory Support Home. A diverse mix of dining and activity spaces including a secure courtyard and fully equipped music and art studios, as well as a private quiet room and parlor.
Helping People Remain Engaged
While the owner valued the many positive benefits related to a more intimate, small house residence, it was equally important to allow people with dementia to remain engaged and have opportunities for positive social interactions. The design result is a diverse mix of common spaces well beyond what is typically found in a small house setting. Each 12-bed house has its own great room living and dining area, complemented by smaller, quiet spaces and a gathering/activity room that is shared by the two houses and hosts a range of activities and therapy programs. Many of the spaces in both the small house and adult day setting are open with flexible furnishings to accommodate current program needs, while acknowledging the continued evolution of support therapies and individual resident preferences.
Awards: Architecture & Design Award from Senior Housing News in the building category of Stand-alone Memory Care; Finalist in Environments for Aging Design Showcase
Photo Credit: Nathan Cox Photography
The Village at Orchard Ridge, a National Lutheran Community
Winchester, VA
Phase one for this new CCRC included the first of four small houses envisioned by the master plan. The design pairs a 10-bed skilled care house and an 18-bed memory care house, each with its own distinct living, dining and core support services. The kitchen and service areas are positioned between the two for efficient service delivery without compromising the residential scale of the living spaces. Within the skilled nursing small house, the bedrooms are in a private wing separate from the generously-sized, open living room areas. Staff and support areas are located in the center of the plan for each house to maximize natural light and outdoor connections to the resident rooms and living areas.
Photo Credit: Larry Lefever Photography
Albright Care Services – Normandie Ridge
York, PA
The first project identified through a master planning process resulted in an 11,000 square foot 18-bed memory care addition. The neighborhood emulates a private home with its own separate entrance. Each resident room takes advantage of abundant natural light and includes a private bath with European shower. The resident rooms are organized around a central living area that includes a country kitchen with access to a secure outdoor porch and garden. Staff areas are gathered behind-the-scenes in the core of the space so resident areas take advantage of the prime natural light and views.
Photo credit: Nathan Cox Photography
The Village at Orchard Ridge, a National Lutheran Home Community
Winchester, VA
Inspired by the traditional American small town, the chapel and town center form the Village Green which is encircled by a variety of senior living and care options. Located on a challenging 132-acre site, the community exemplifies neo-traditional design and incorporates pedestrian-friendly town planning concepts. Phase I included apartments, community center, patio homes, assisted living and paired skilled nursing and memory care small houses.
Awards: Exhibition and Publication in AIA/LeadingAge Design for Aging Review & Publication in Environments for Aging Design Showcase
Photo Credit: Larry Lefever Photography