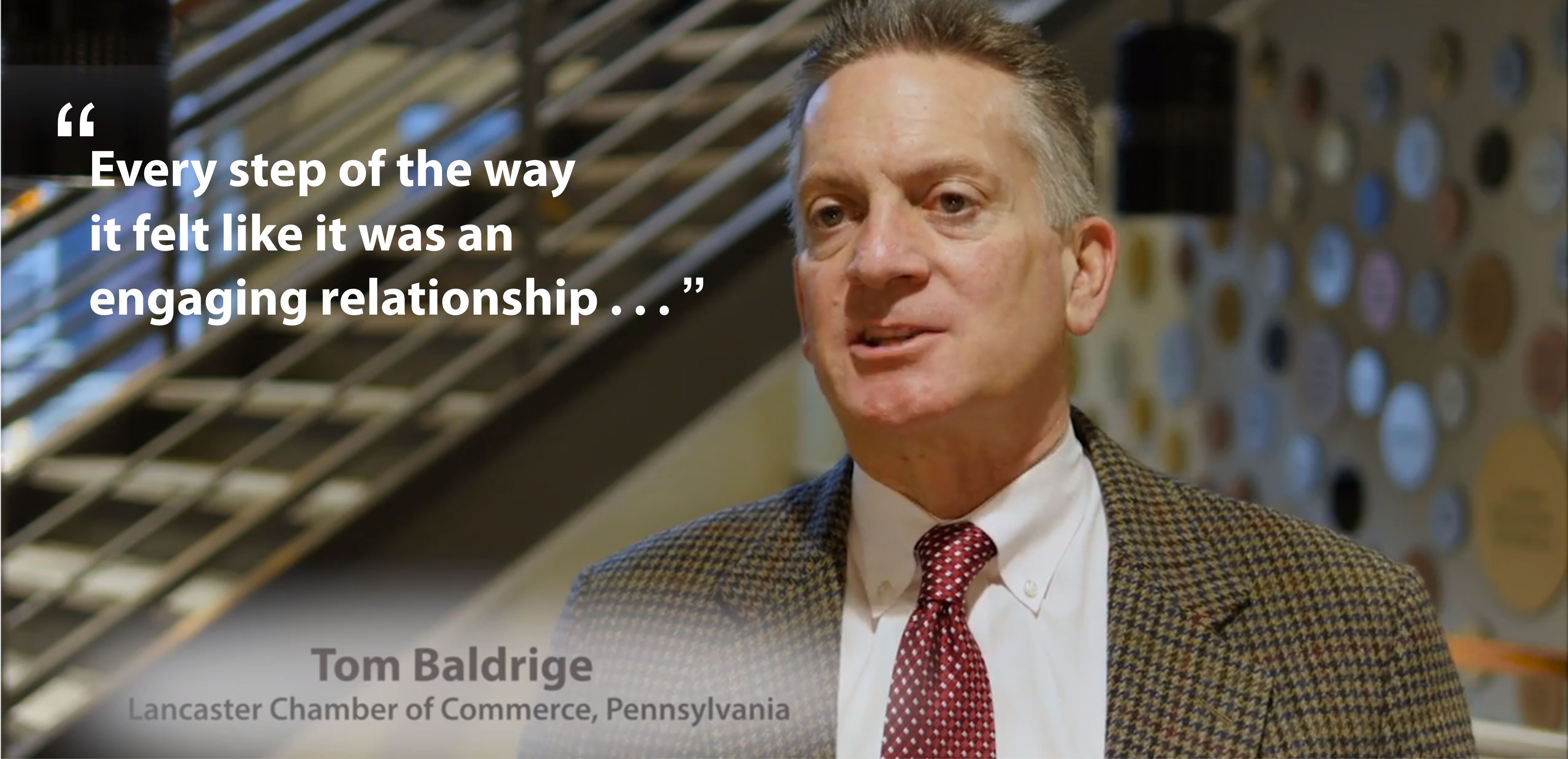Lancaster Chamber of Commerce & Industry
Lancaster, PA
Renovations to an unoccupied office building created a dynamic, multi-functional community hub. The building includes two levels of parking, a community business center on the main floor, and two upper levels of offices and shared spaces for the Chamber and several partner organizations. The commission began with an office-wide design competition. About a dozen teams presented a variety of approaches to reinventing the 30,000 square foot office building as the first step in selecting a preliminary design concept that would be subsequently developed into the final solution.
A New Face for the Chamber
The Chamber was committed to respecting the history of Lancaster while signaling an organizational commitment to looking forward. The updated building maintains a classical hierarchy, but is rendered in contemporary tones and textures. The former façade of 115 East King Street was designed at a time when modern lines and new architectural rhythms rejected the context and cadence of surrounding buildings in favor of new ideas. The new building face recaptures the rich architectural context of King Street by breaking down the former 60 foot façade to create a more graceful 45 foot wide main elevation stepping out toward the street.
Collaborative Work and Meeting Spaces
The building interior focuses on a range of multi-functional event and casual collaboration spaces. Varied furniture solutions include stand-up desks, “touchdown” work stations and comfortable seating with integrated charging stations, all supporting the needed flexibility. Bright pops of color and writable walls within meeting spaces and casual seating areas reinforce the energy and openness of the many spaces designed to foster idea sharing, community partnerships and business development.
Reinforcing Local Connections
Notable local material selections include slate and copper accent walls in meeting rooms, linear wood plank clouds painted in custom platinum and an open structural steel-frame stairway leading visitors to the community business center. Ceiling and lighting solutions throughout the building reflect a contemporary industrial aesthetic while maximizing natural light, integrating LED technology, and managing acoustical stability. A few details were incorporated during construction when unforeseen treasures were discovered during interior demolition. For example, an original beam from a Lancaster steel company was left exposed in the employee bistro.
Photo Credit: Nathan Cox Photography
