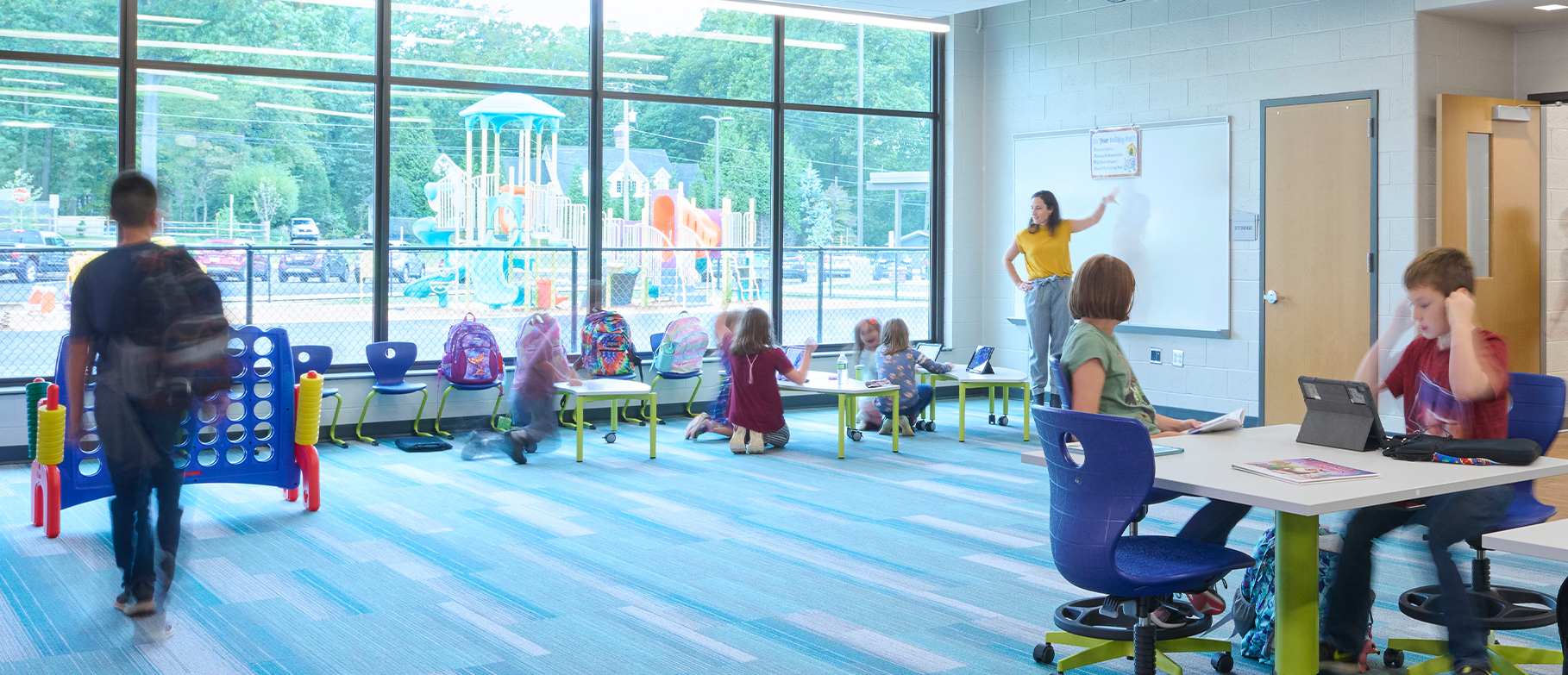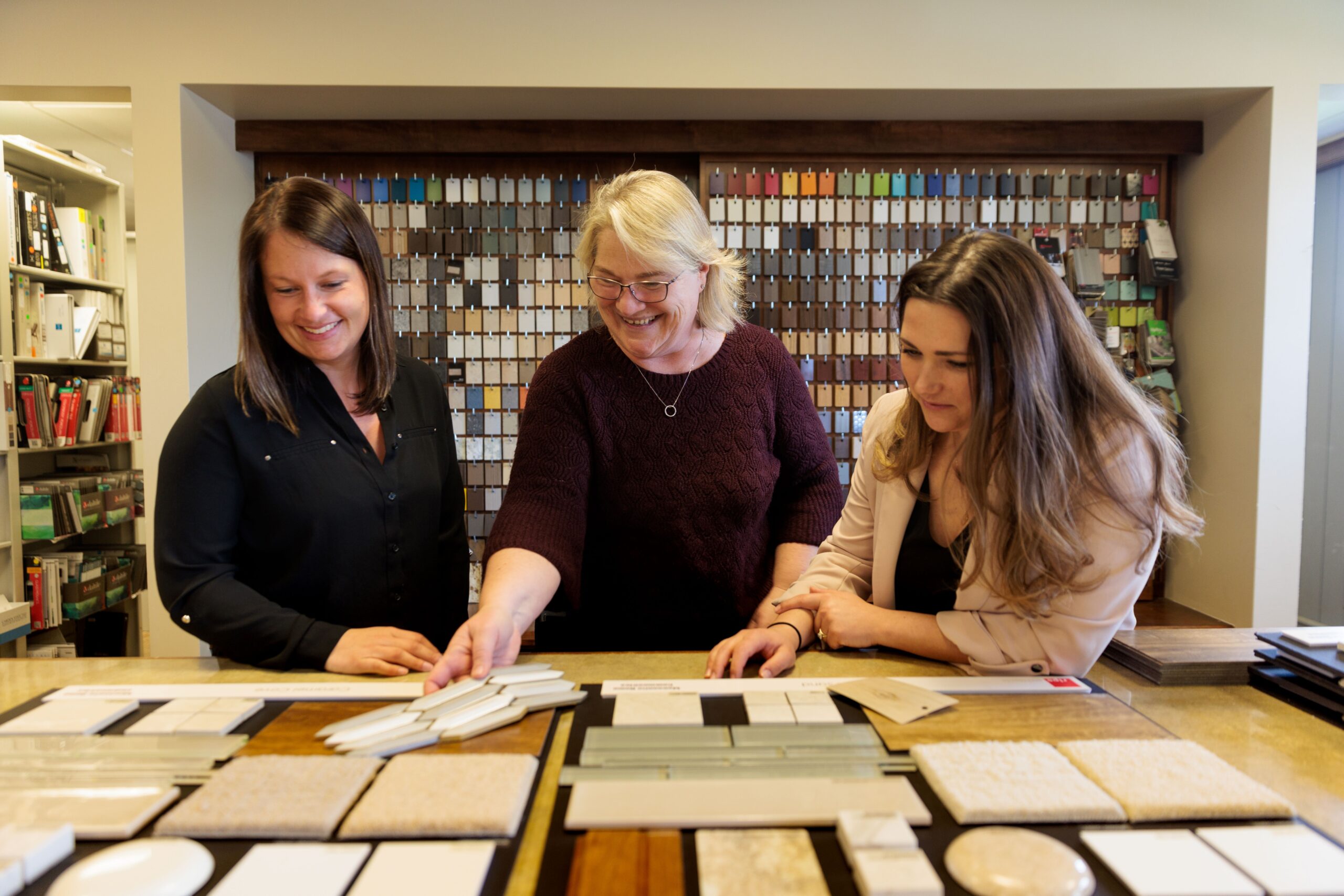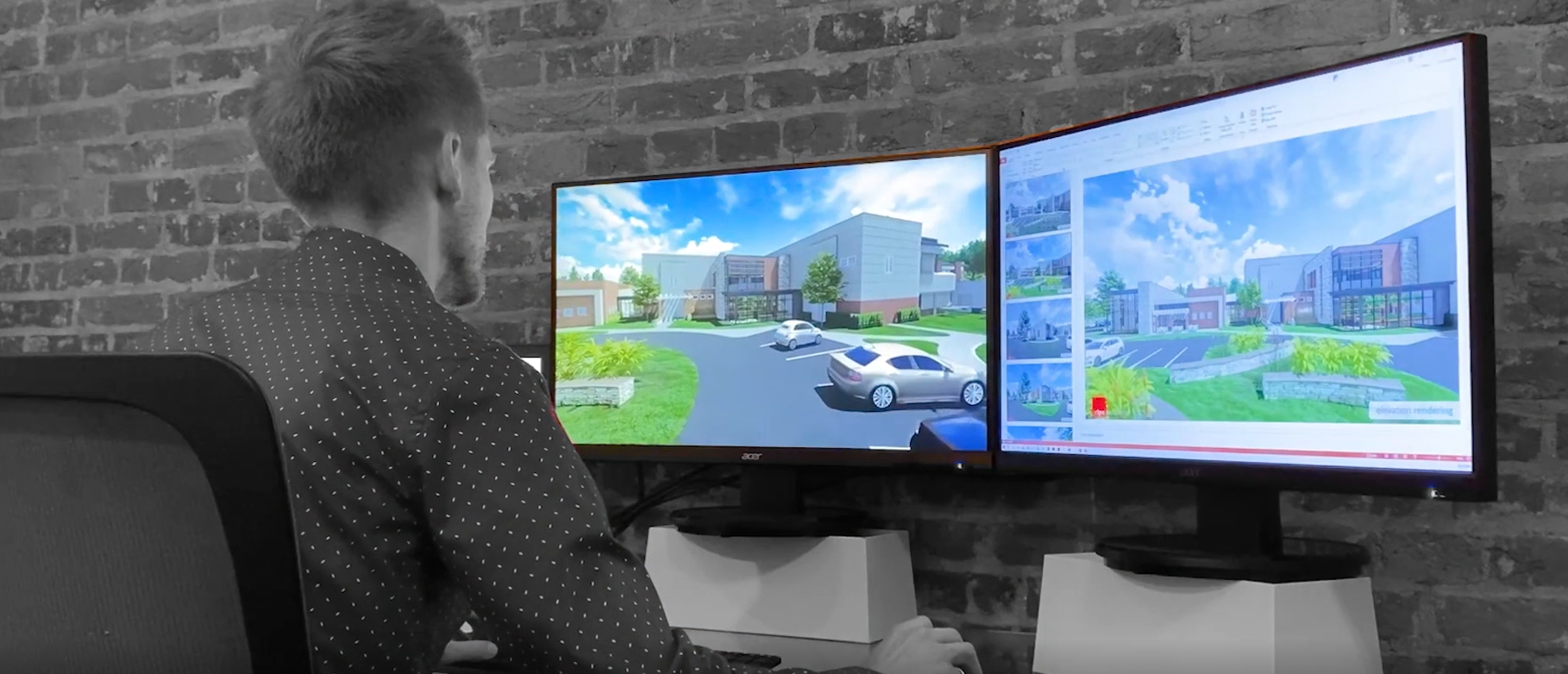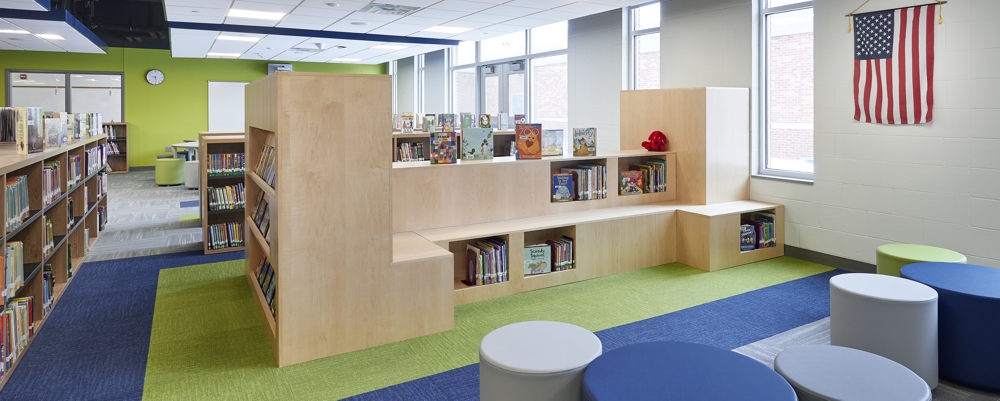Posts
Low-Floor Learning
May 16, 2023
Students need to have flexible seating options.
For anyone who has completed a K-12 education, it’s highly likely that his/her least favorite part of the school day was sitting in a desk. And just sitting there. All day. Yet, when we consider the history of formal education, not much has changed when it comes to sitting at a desk. Over 150 years ago students were sitting at desks in one room schoolhouses. If you walk into a K-12 building today, you’ll likely still see students sitting in desks; however, research shows that children don’t perform their best when they’re sitting all day. So how do we address this issue? We need to take a holistic look at the research as well as investigate and implement new low-floor learning ideas to create future ready seating options for students.
Interior Design: Understanding the profession and the value of NCIDQ Certification
March 2, 2023
RLPS recently celebrated an interiors team member passing the National Certification for Interior Design Qualification (NCIDQ) exam and earning his professional competency and expertise in the trade. If you’re unfamiliar with the industry, you might not understand the importance of this milestone.
Stacy Hollinger Main, RLPS partner, shares that
“anyone who studies Interior Design should value his/her education enough to take the next step in the process which is [NCIDQ] examination. At RLPS, one of our missions is to help mentor young people in both architecture and interior design to take the leap into being a professional. This is one of the key goals of our practice – to cultivate personal development. Interior Design is a young profession, so it is imperative that we also educate the public to the level of standards that NCIDQ Certificate holders possess.”
Making the Case for Biophilic Design
October 31, 2022Student Housing Updates: 3 Reasons to Renovate
March 13, 2022 As college and universities work to regain lost ground due to the COVID-19 pandemic, many face the reality of deferred student housing updates. Lingering uncertainties related to infection control, along with shifting demographics and student expectations heighten the need for action. Based on data from the National Student Clearinghouse Research Center, undergraduate enrollment declined by about 3.5% in fall 2021 from the previous year.
As college and universities work to regain lost ground due to the COVID-19 pandemic, many face the reality of deferred student housing updates. Lingering uncertainties related to infection control, along with shifting demographics and student expectations heighten the need for action. Based on data from the National Student Clearinghouse Research Center, undergraduate enrollment declined by about 3.5% in fall 2021 from the previous year.
Future-Ready Classroom Design: From Concept to Classroom
November 3, 2021
Despite massive changes in 21st century technology and lifestyle, student-centered teaching and pedagogy evolution, K-12 classrooms today look and operate much the same as they did in the prior century. Teacher-centric, row and column classroom structure, and associated furniture types, still widely dominate, mirroring the oratory-based ideologies of over 4,000 years ago. Future-ready classroom design is now ready to move from concept to the classroom.
Campus Residence Hall Renovations: What’s Old is New Again
October 14, 2021 Decreased funding, slowing enrollment, overwhelming student debt, and higher operating costs are just some of the challenges facing higher education. Now we must also take into consideration all of the realities that will shake out on campuses following a pandemic. Recruiting and retaining students is vital. Campus housing is a valuable marketing tool to attract students and keep them living on campus. Residence hall renovations preserve campus character and eliminate costly additional land development. These critical campus updates also convert existing housing into a valuable asset while promoting sustainability.
Decreased funding, slowing enrollment, overwhelming student debt, and higher operating costs are just some of the challenges facing higher education. Now we must also take into consideration all of the realities that will shake out on campuses following a pandemic. Recruiting and retaining students is vital. Campus housing is a valuable marketing tool to attract students and keep them living on campus. Residence hall renovations preserve campus character and eliminate costly additional land development. These critical campus updates also convert existing housing into a valuable asset while promoting sustainability.
SEEING IS BELIEVING: The Power of Design Renderings to Share Your Story
October 12, 2021 The advent of Building Information Modelling (BIM) has opened a whole new range of possibilities for three-dimensional digital design renderings. Not so long ago, when we wanted to share a new building or renovation design concept with our clients (and often their clients), the options were limited. We could either provide a hand sketch or three-dimensional physical building model, using clay, paper, foamcore, wood or other materials. The result was often beautiful and effective for sharing the project vision. But it was also time consuming, static and, relatively speaking, a costly added expense. These realities limited the use of these methodologies.
The advent of Building Information Modelling (BIM) has opened a whole new range of possibilities for three-dimensional digital design renderings. Not so long ago, when we wanted to share a new building or renovation design concept with our clients (and often their clients), the options were limited. We could either provide a hand sketch or three-dimensional physical building model, using clay, paper, foamcore, wood or other materials. The result was often beautiful and effective for sharing the project vision. But it was also time consuming, static and, relatively speaking, a costly added expense. These realities limited the use of these methodologies.
BACK TO SCHOOL: Design for In-Person Learning During a Pandemic
September 19, 2021 This fall, millions of K-12 and college students headed back to school amid the ongoing COVID-19 crisis. Determining best practices for navigating this return has been challenging for administrators, teachers, students, and families alike. Design for in-person learning during a pandemic requires both flexibility and creativity. To that end, a number of manufacturers have developed innovative furniture and other classroom products to help K-12 school, colleges and universities quickly adapt to changing conditions and social distancing needs.
This fall, millions of K-12 and college students headed back to school amid the ongoing COVID-19 crisis. Determining best practices for navigating this return has been challenging for administrators, teachers, students, and families alike. Design for in-person learning during a pandemic requires both flexibility and creativity. To that end, a number of manufacturers have developed innovative furniture and other classroom products to help K-12 school, colleges and universities quickly adapt to changing conditions and social distancing needs.
Our team does not endorse any one product or manufacturer. The following is an overview of some of the products we have found while helping our clients review available options. Many of these offer benefits not only for today’s continually evolving safety priorities, but also for adaptable learning spaces beyond the current pandemic realities.
3 Reasons Interior Designer Credentialing Matters
January 29, 2021 Interior designer credentialing reflects a commitment to the highest professional standards. Our firm focuses on senior living and educational facilities. Interior designers must put the health, safety and welfare of the people living, learning and working in those spaces at the forefront of design decisions. As we look forward to a post-COVID future, physical space impacts on health and well-being take on increased significance.
Interior designer credentialing reflects a commitment to the highest professional standards. Our firm focuses on senior living and educational facilities. Interior designers must put the health, safety and welfare of the people living, learning and working in those spaces at the forefront of design decisions. As we look forward to a post-COVID future, physical space impacts on health and well-being take on increased significance.
Starting with the Basics: Interior Design Professionals
Although sometimes used interchangeably with interior decorating, the interior design profession requires specialized education and training. Interior design professionals typically earn a Bachelor’s or Master’s degree in interior design and/or architecture, have worked in the field for two or more years, and hold National Council for Interior Design Qualification (NCIDQ) certification. The current exam encompasses seven core competencies of interior design: building systems, codes, construction standards, contract administration, design application, professional practice and project coordination. The NCIDQ examination is regularly updated to reflect current knowledge required to design safe, functional and innovative interior spaces.
Biophilic Design for Learning
September 30, 2020 Despite the documented benefits of getting outside and experiencing nature firsthand, students spend most of the day indoors and a growing proportion of that time is spent staring at a computer screen. This reality reinforces the value of applying biophilic design principles to a new school building or campus renovation to create a better learning environment for students.
Despite the documented benefits of getting outside and experiencing nature firsthand, students spend most of the day indoors and a growing proportion of that time is spent staring at a computer screen. This reality reinforces the value of applying biophilic design principles to a new school building or campus renovation to create a better learning environment for students.

Biophilic Design Defined
Biophilic design has received growing attention in recent years. The idea that nature connections help to inspire, calm and nurture us almost seems like common sense. Biologist Edward O. Wilson, who literally wrote the book “Biophilia,” describes our innate tendency to affiliate with nature.
Biophilic design acknowledges this reality and focuses on strategies to increase occupant connections to the natural environment. This is achieved through a combination of direct connections, simulated nature, and space and place conditions.
