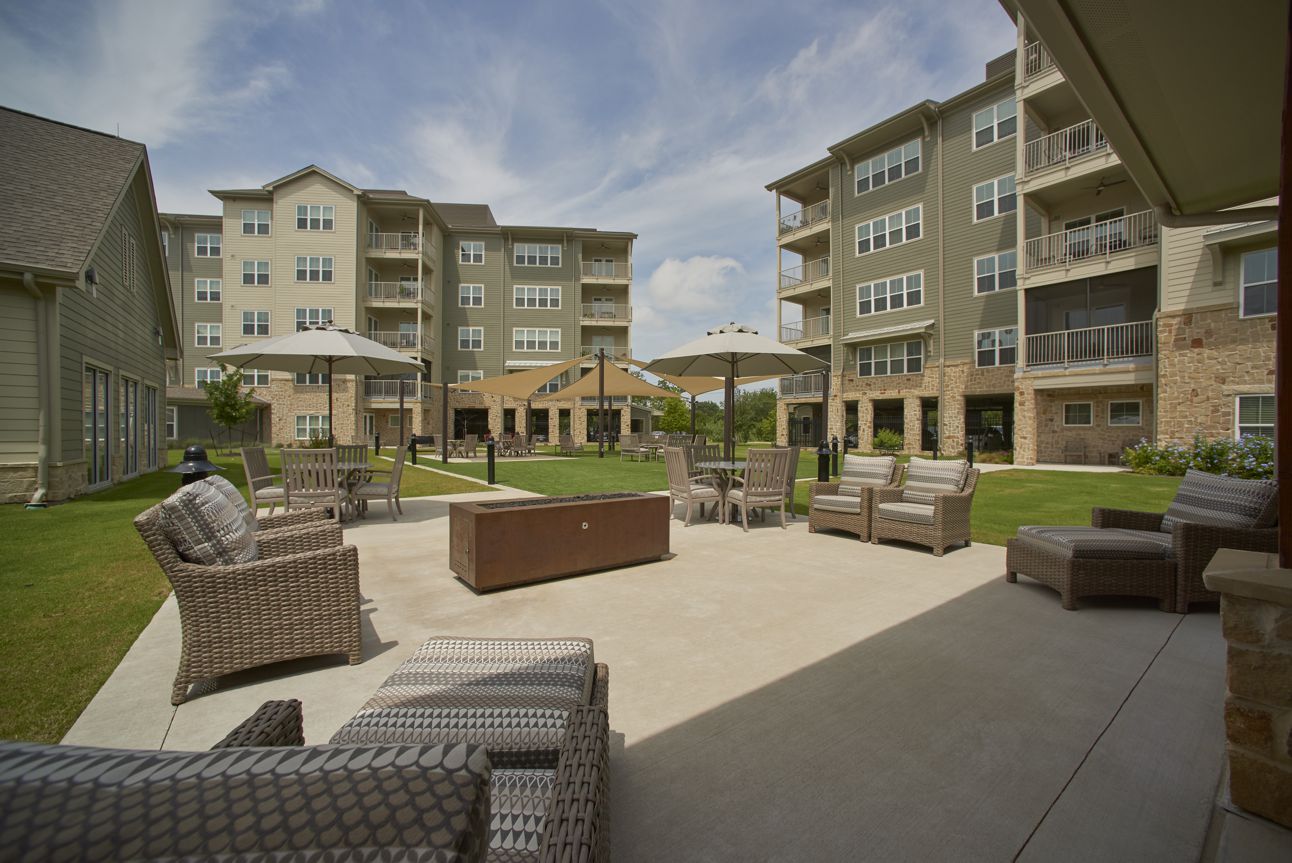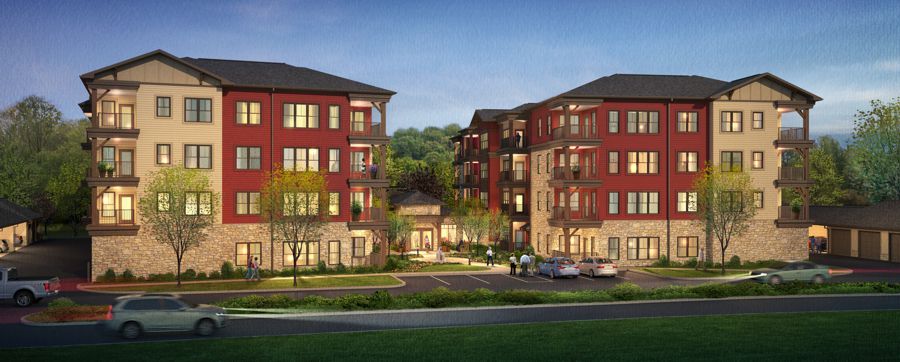Posts
The Evolution of A Senior Housing Model: Hybrid Homes™ 2.0
April 10, 2019 Hybrid homes™ evolved as a new senior housing model that enabled providers to incrementally add independent housing with more flexible financing options and the potential for a la carte service offerings with a higher density footprint than stand-alone cottages. This senior housing model appeals to consumers for its outdoor connections, emphasis on natural light and appealing amenities including covered parking.
Hybrid homes™ evolved as a new senior housing model that enabled providers to incrementally add independent housing with more flexible financing options and the potential for a la carte service offerings with a higher density footprint than stand-alone cottages. This senior housing model appeals to consumers for its outdoor connections, emphasis on natural light and appealing amenities including covered parking.
No two hybrid home models are alike. Each community puts its own spin on the right mix and style of individual units, appropriate scale, regional building materials and optimal layout. This ongoing evolution has led to the development of a new generation of hybrids based on diverse operator needs and consumer demands.
Community Connections
The original hybrid homes were stand-alone buildings, often constructed in pairs, but distinct from the main community center. Typically marketed to more active adults who wanted to maintain their independent lifestyle, the hybrids were separated from campus amenities. To counteract the potential isolation of this approach and strengthen community connections, many of the Hybrid 2.0 models provide covered walkway connections back to the community center.

These new Hybrid 2.0 models marry the two things the younger senior demographic values most: appealing private residences and opt-in socialization. Socialization is something baby boomers view as a choice. Want to share a meal? Invite neighbors over to your kitchen. Want to enjoy a quiet summer evening without interruption? Head to your balcony, deliberately oriented on the corner to be as far from chatty neighbors as possible.
Hybrid homes offer both at the same time—corner units for maximum privacy, yet easy access to community amenities when social interaction is desired. For example, at The Langford at College Station, Texas, we worked with the owner to develop a hybrid home concept that connects to the campus clubhouse building via interior walkways, making it easy for these independent living residents to join in campus activities.
Covered Parking Options

Another Hybrid 2.0 feature is taking a different approach to the covered parking aspect of hybrid homes. At Sycamore Square in Elizabethtown, Pennsylvania, the owner endorsed an adjusted parking design with individual garages, each with its own door, eliminating the need for a full concrete-and-steel floor above the parking level. This market-friendly feature helped to lower the overall construction cost.
Multiple Price Points
New housing for Oakleaf Village in Toledo, Ohio needed to meet consumer expectations for abundant daylight, open floor plans and covered parking while maintaining affordability for older adults in this Midwestern working class area. The design result is two parallel hybrid home apartment buildings with a connected pavilion between them. These three buildings form The Crescent, a micro-community for active seniors that is securing HUD financing to provide affordable rental housing.

The variety of hybrid home options is expected to continue to expand as providers find new ways to customize the model to meet their available property constraints, consumer expectations, individual financial needs and market realities.
To learn more about hybrid homes and their potential for your senior living community, read our latest case study, Hybrid Homes: Evolution in Independent Living available through our Hybrid Homes resource page.
To learn how Hybrid 2.0 Homes might fit your development needs, please Contact Us for more information.