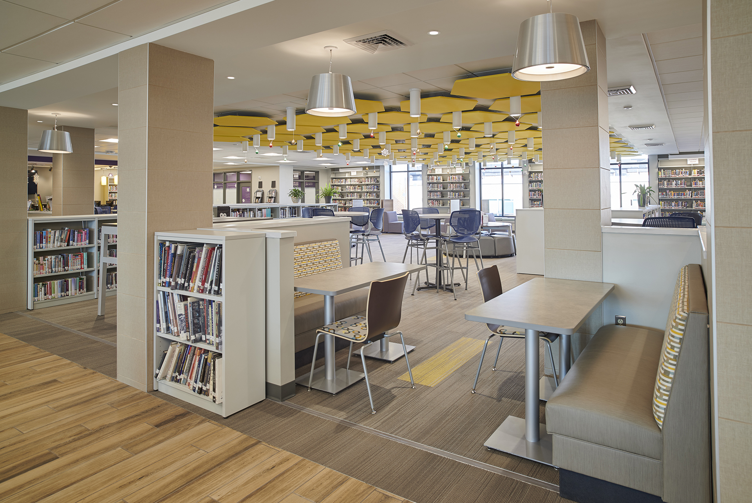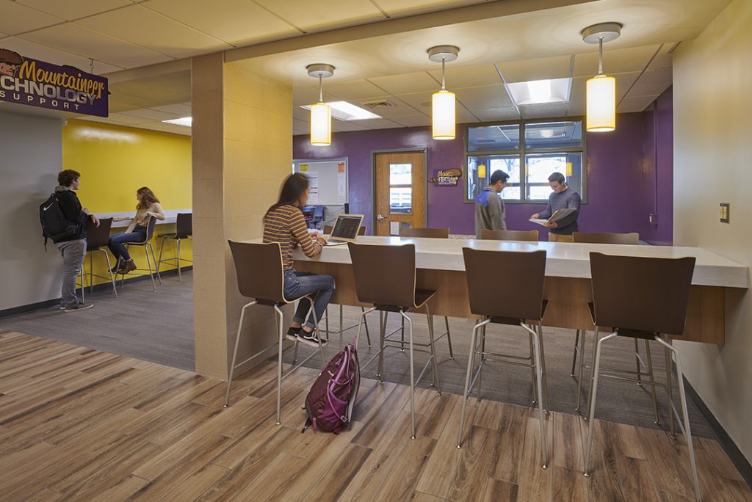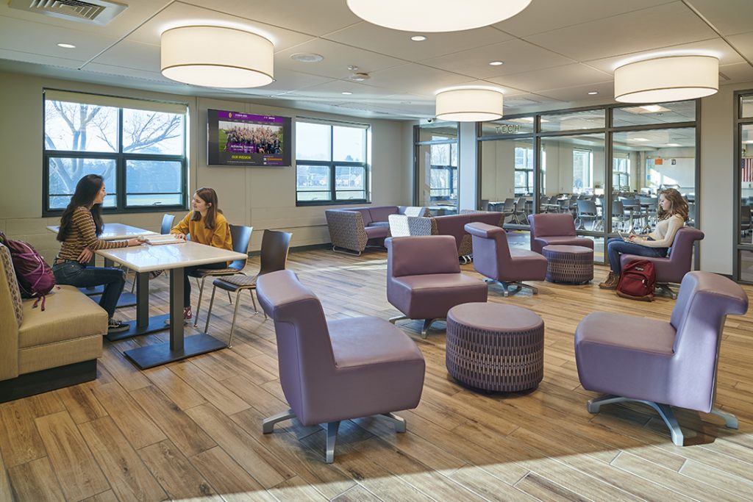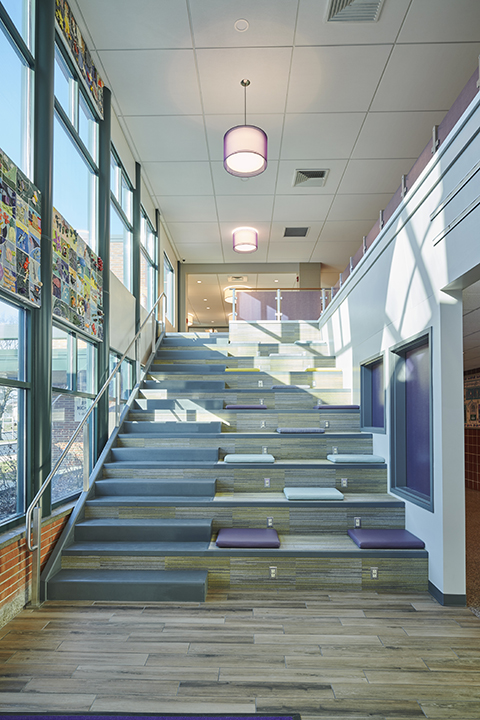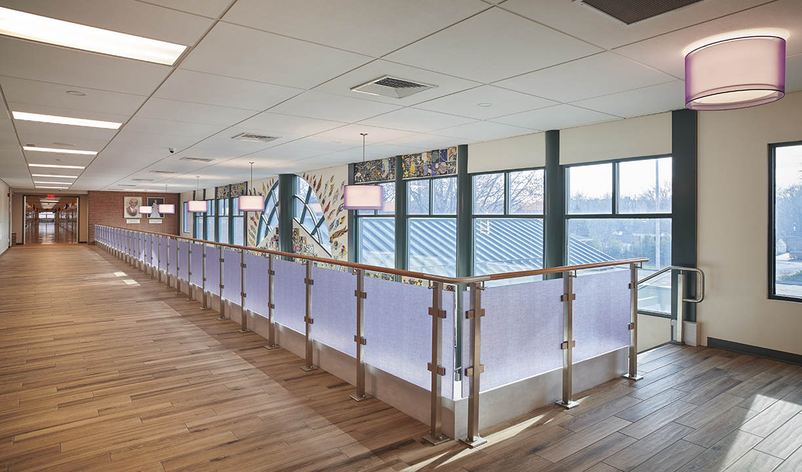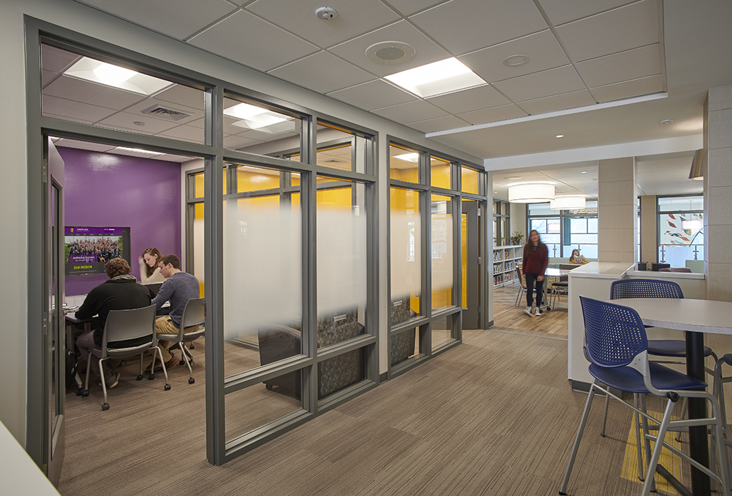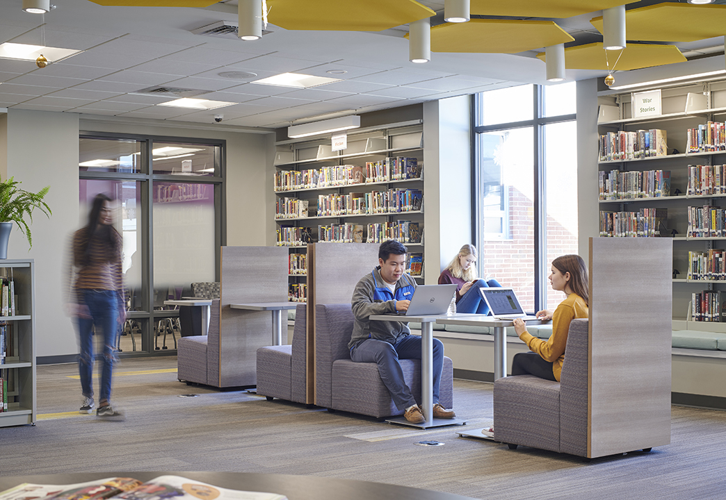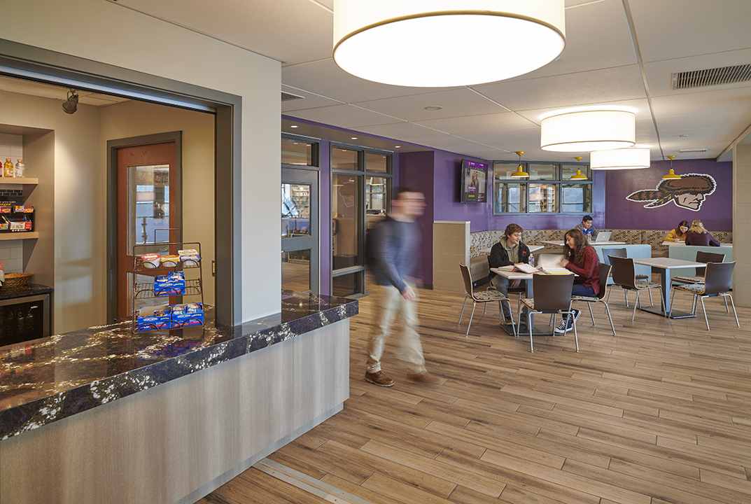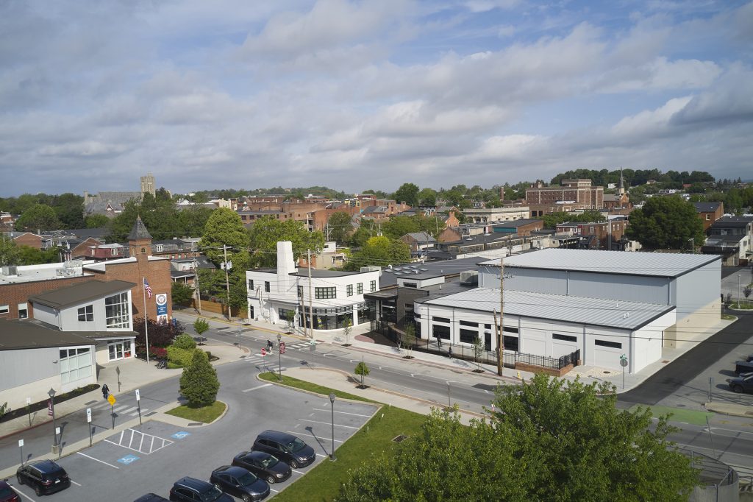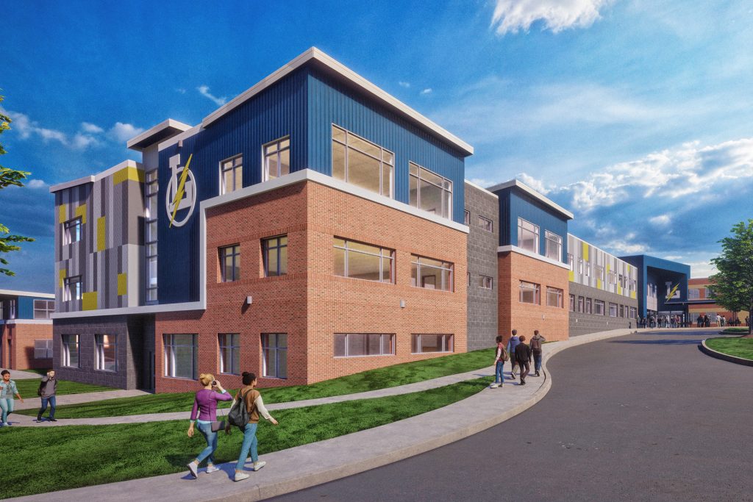Fostering Student Engagement
RLPS facilitated a student design competition and a design charrette with a group of Ephrata high school students, the librarian and school administrators.
These students, District administrators, and staff members collaborated with RLPS through the process, so that the media center had spaces that reflected the unique culture of Ephrata High School.
