Embarking on campus updates can feel like navigating a labyrinth. The technical terms commonly used –master planning, feasibility study and space planning – are often mentioned together, but each one seeks to answer specific questions and offers a distinct lens to help you decipher your institution’s future. Knowing the difference between master planning, feasibility studies, and space planning and which best fits your institution’s needs is fundamental to turning campus updates to reality. To gain a clear understanding of these terms and how each is used differently to plan for campus updates, read on.
Master Planning, Feasibility Study, Space Planning… What’s the difference?
Master Planning: This exercise involves extensive research, analysis and decision-making to establish an actionable plan for physical spaces on campus. Master planning often encompasses multiple sites, buildings or spaces and helps to contribute to efficient project phasing.
Master planning answers the question, “How do we position the institution to work towards meeting future needs and goals?”
The main factors that help to answer the questions of whether the institution is positioned to meet future needs and goals through a master planning exercise are defining a vision statement, understanding resources, discussing funding sources and defining phasing plans.
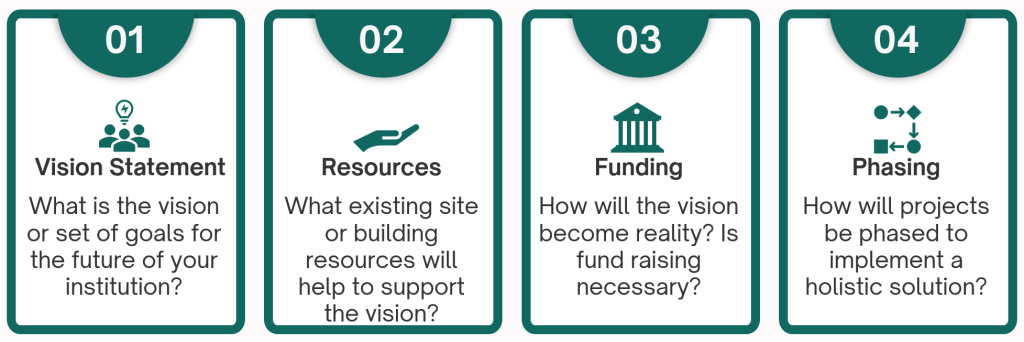
Feasibility Study: A feasibility study provides an analysis of multiple data points and factors to determine whether a project is viable.
A feasibility study looks to answer the question, “Is this project feasible?”
The factors to answer whether the institution should undertake a feasibility study are determining if the existing site, building or system permits the project, understanding current and planned programming, establishing a timeframe and identifying the budget.
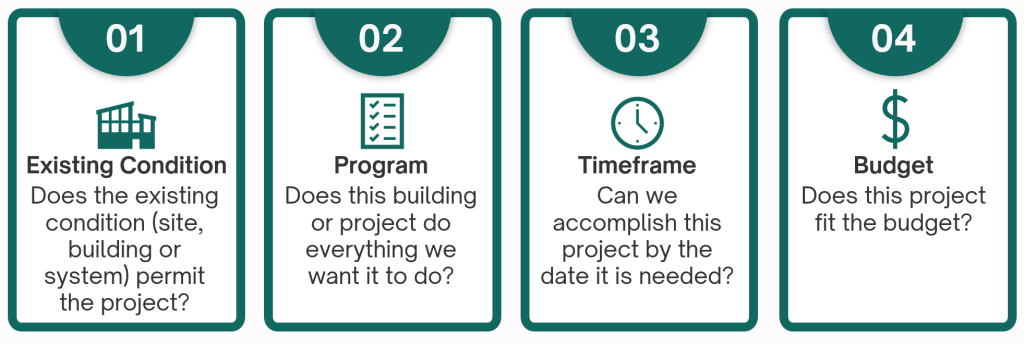
Space Planning: During space planning, the design team will identify how space will be used while also considering and incorporating efficiency, life safety and overall function.
Space planning answers the question, “Does this space function to meet our needs?”
The aspects that can help to answer if the institution should conduct a space planning exercise include defining the purpose of the space, understanding the traffic flow inside the area, determining user accessibility and if the space can be safely accessed.

What Each Campus Planning Exercise Looks Like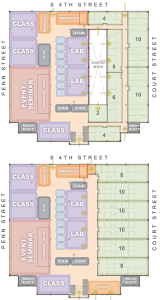
Master planning, feasibility studies and space planning all have a different level of detail depicted on the accompanying documents. The detail levels range from bubble diagrams showing space adjacencies to specific details such as partitions, door and window locations, and furniture layout.
Master Planning:
- Larger scale planning.
- Can include the site, the full campus or a building.
- Depicts general areas and locations of spaces, adjacencies and relationships between buildings and/or spaces.
- Volume and main circulation paths can be included.
In the graphics to the right, bubbles represent different programming areas and how they relate to each other and the overall needs of the Owner.
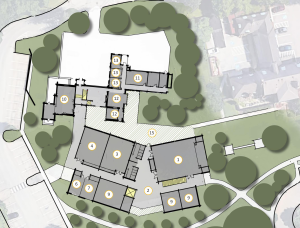 Feasibility Study:
Feasibility Study:
- Site-specific locations or spaces within buildings are better defined and studied to determine if the building program is appropriate.
- Exterior building details are included in the study.
- Roof structure, façade materials and building openings are included to understand and communicate the design aesthetic.
This graphic of a campus building helps the team envision the interior spaces and determines if the overall building program works inside the given space. Door and window placement is better defined than in the master planning graphic.
Space Planning: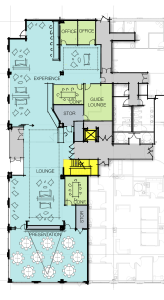
- Focused planning effort.
- Interior spaces are detailed.
- Space layout is defined with partition types, door and window locations, built-in casework and furniture.
- Enough detail is provided to identify the life-safety aspects (exit plans, circulation pathways, building code requirements).
- Circulation patterns and how users interact with the designed space are distinguishable.
This plan shows the overall interior space layout as well as furniture to give the team a much better understanding of how each space will work for users.
How You Can Prepare for Campus Planning
Before your design team can begin any campus planning exercise, there are a few items that you, as the Owner, can provide for a more thorough and efficient planning process. These items include the following:
- Existing documents including any plans and reports.
- Catalog of the existing programming along with a list of wants and needs.
- The “Untouchables.” This is a list of things (can be items within an existing building, processes, or details) that states what cannot be changed or touched during a project, such as historic details of a building, donor acknowledgements and/or site constraints.
- Identify your team of decision-making stakeholders early.
- For a master planning exercise, the partners and stakeholders may consist of a large group including market study providers, Owner representatives and the design team
- A feasibility study also often involves many teaming partners. The level of detail necessary for completing building assessments can require a large design team, and the Owner’s team may also be large.
- Space planning generally requires a smaller team. At minimum, one representative from the Owner and one from the design team.
How it comes together
While each exercise can be a useful tool as a standalone document, campus planning initiatives often gain momentum. Master planning often sparks the need for more focused detail provided by feasibility studies and space planning due to the planned projects, new ideas for spaces or to gain vital stakeholder and community support. A layered approach with the additional levels of detail provided can be essential for establishing a realistic schedule and budget and enable the institution’s stakeholders to make informed decisions about future campus development.
About the Author
Carson has responsibility for coordinating multi-disciplinary teams and guiding projects through the planning and design phases into construction and occupancy. He works closely with clients to translate design objectives into innovative solutions within the constraints of budgets, schedules and accessibility guidelines. Carson is an NCARB Registered Architect, a LEED Accredited Professional and a WELL Accredited Professional. He is a member of the American Institute of Architects and past president of the AIA Central PA Chapter. Carson also participates in the Penn State University architectural student mentoring program. In 2021 he was a recipient of the Penn State Alumni Association’s Alumni...
Learn More About Carson



