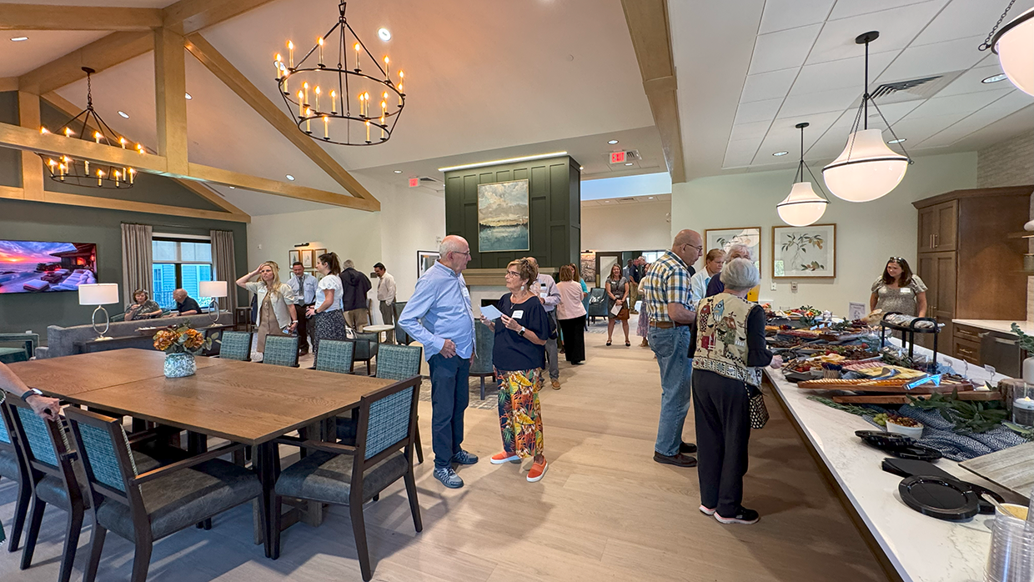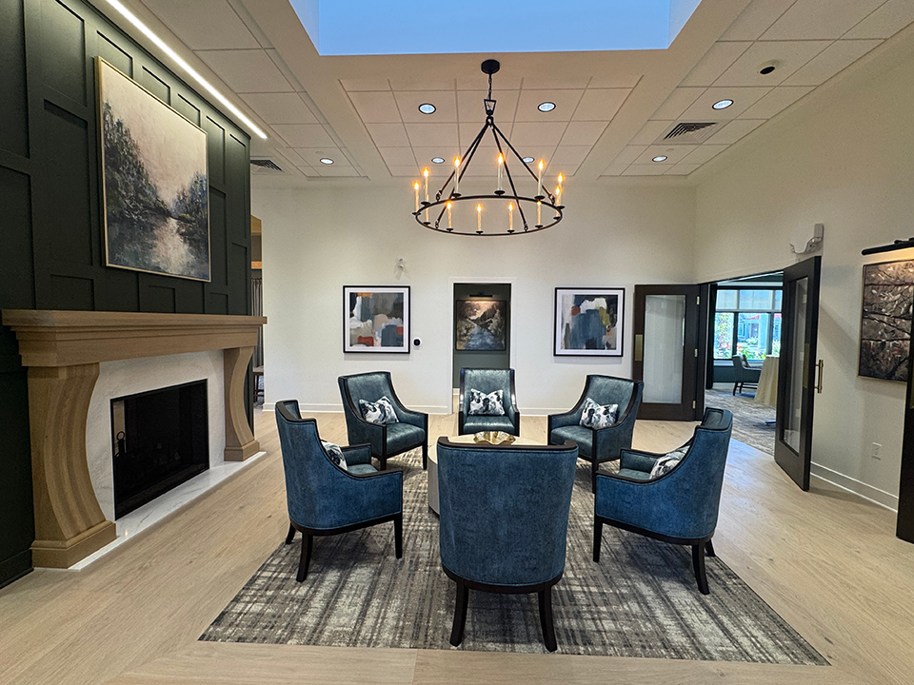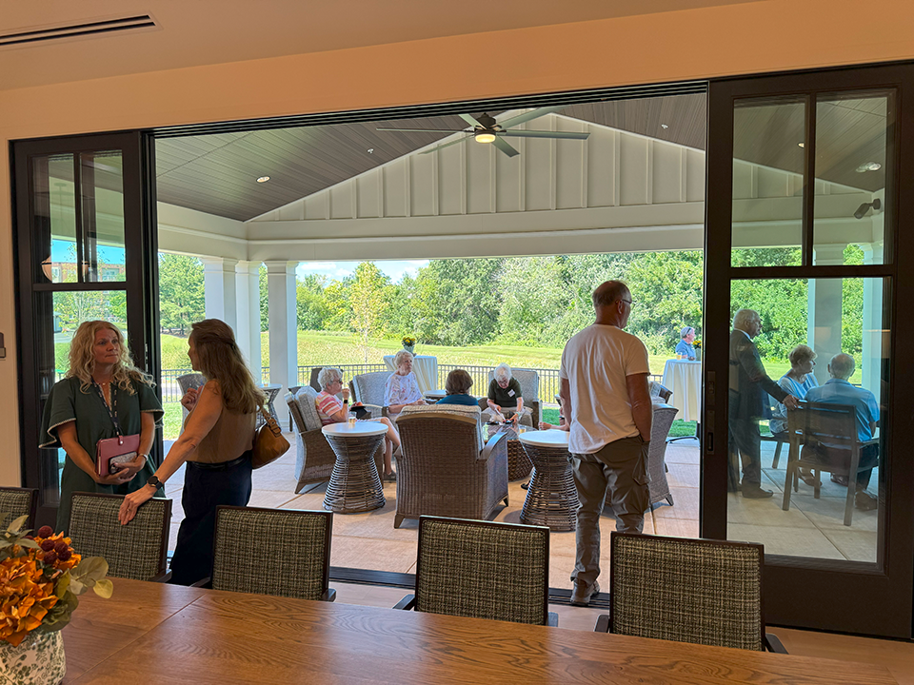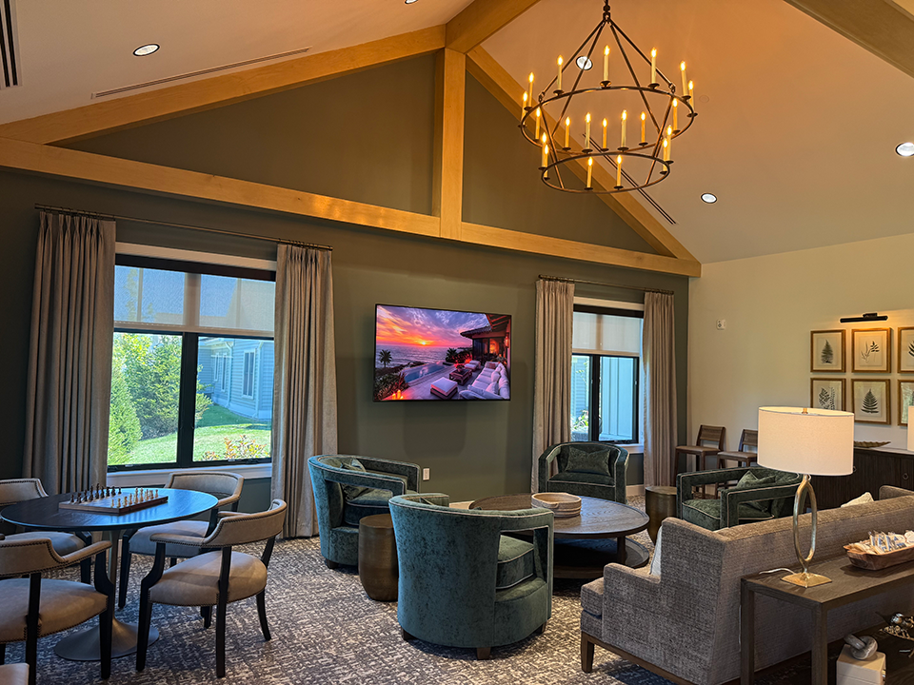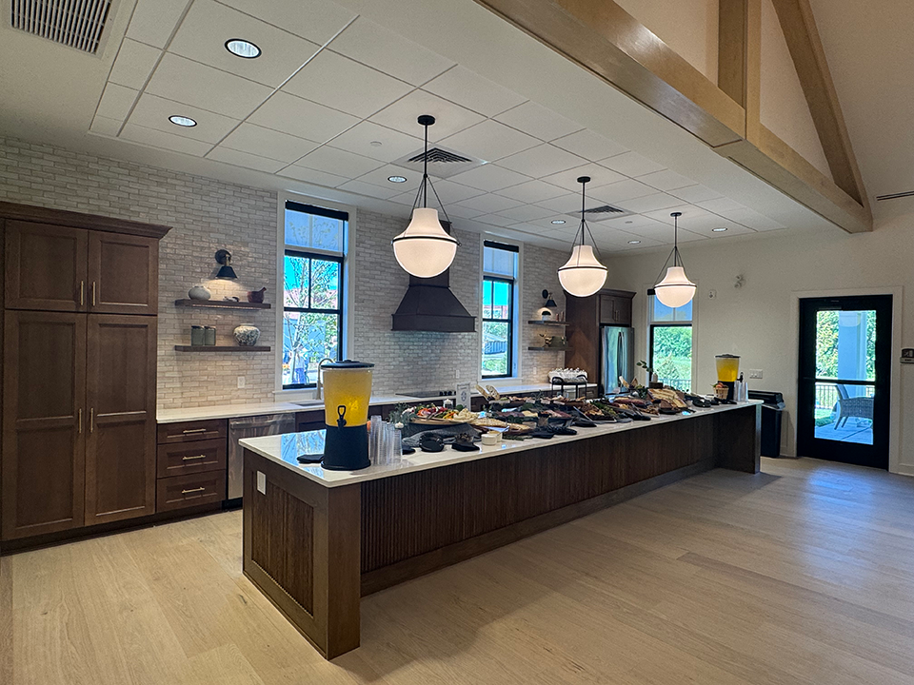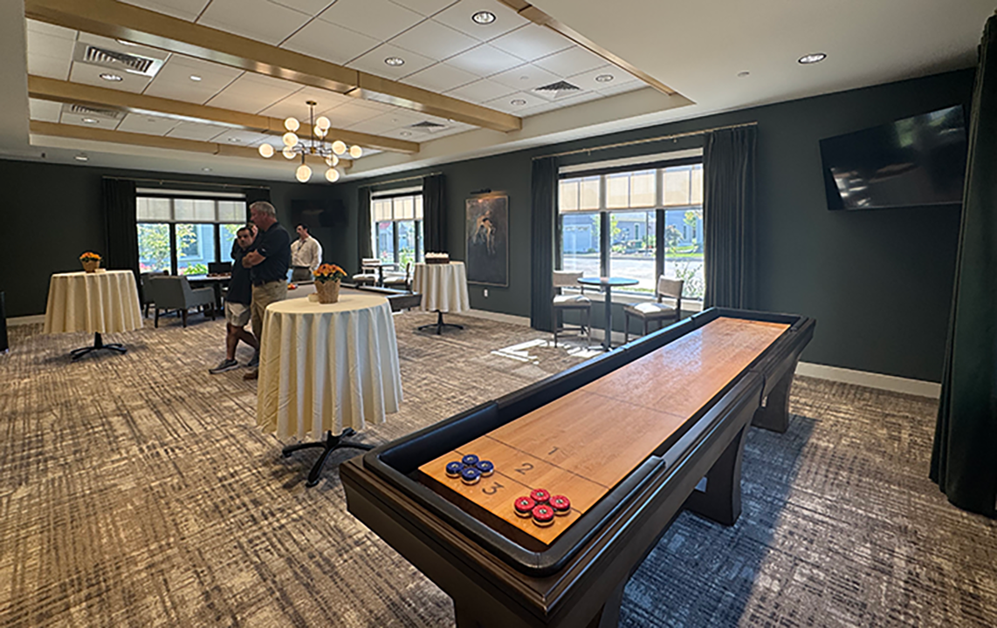Grace Inspired Living’s Lutheran Community at Telford recently celebrated the opening of their new clubhouse in the Summerfield cottage development with a ribbon-cutting ceremony. RLPS is proud to serve as both architect and interior designer for the clubhouse and the overall Summerfield development.
Community Anchor
Positioned at a prominent intersection, the clubhouse was designed as a centerpiece for the community. A welcoming front porch anchors the building along the streetscape, while a side porch extends out to the lawn, offering direct access to the walking trail and expansive views of the landscape. Inside, abundant natural light and thoughtful sightlines create an open, connected atmosphere.
Indoor / Outdoor Design
“Our goal was to bring the outside in,” said RLPS Interior Designer, Liz Haverstick. “You see it in the color palette, in the large windows that maximize views, and in the telescoping doors that open directly onto the patio. The design ties exterior and interior together into one cohesive experience.”
Resident feedback was central to the process. “ The owner conducted focus groups and shared imagery that helped us align the design with what residents wanted most,” noted RLPS Associate Partner, Paul Nikolaus.
The result is a warm, inviting clubhouse that supports resident life. A large kitchen accommodates events and celebrations, while a game area, including billiards, shuffleboard, and a poker table, encourages casual connection. Generous lounge seating throughout provides comfortable places to gather, relax, and socialize.
The design blends natural elements with modern amenities, creating a clubhouse that reflects The Lutheran Community at Telford’s vision of community.
