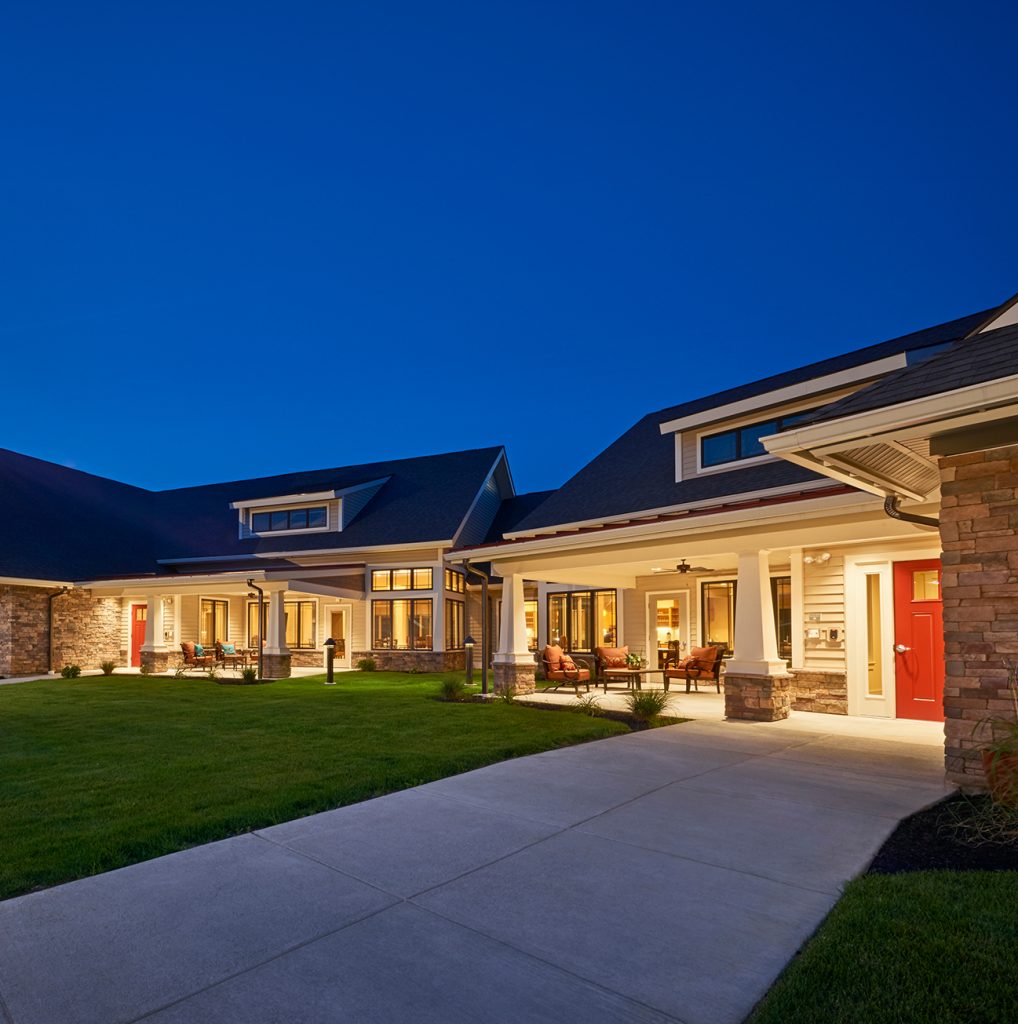Creating Meaningful Environments to Support People with Dementia
For individuals living with dementia, the built environment plays a vital role in their well-being. Memory support design strategies can help residents maintain independence, navigate spaces with ease, and experience meaningful interactions whether living in specialized residences or broader community settings.
Innovative design strategies, such as clear wayfinding, familiar household layouts, and the use of natural light, can significantly improve residents’ ability to orient themselves and make independent choices. Small-scale, home-like settings provide familiar surroundings that enhance spatial literacy and create a more comfortable, engaging experience. Additionally, integrating elements like sensory cues and personal touches helps support emotional well-being and reduces isolation.
By prioritizing memory support design, communities can provide spaces that not only meet the care needs of residents but also enrich their daily lives, empowering them to live well throughout their dementia journey.
This white paper explores a range of model, program and design paradigms – from small house settings to dementia-friendly communities. Download the white paper for more insights and varied approaches, including practical design strategies to enhance environments for people living with dementia.
Download the Whitepaper
"*" indicates required fields
About the Author
Margaret’s 20+ years of site and building design experience in senior life plan communities and multifamily affordable housing empowers her to help clients reach for innovative design solutions that are focused on the human experience. Her passion is supporting client visioning, fostering stakeholder engagement and discussing architecture in an inclusive way that everyone can understand. Margaret focuses on fostering a positive experience for our clients and field partners. Through attending a wide variety of thought-leadership forums both inside and outside the senior living field, she gathers knowledge about aging services so that our design process constantly evolves to serve the...
Learn More About Margaret



