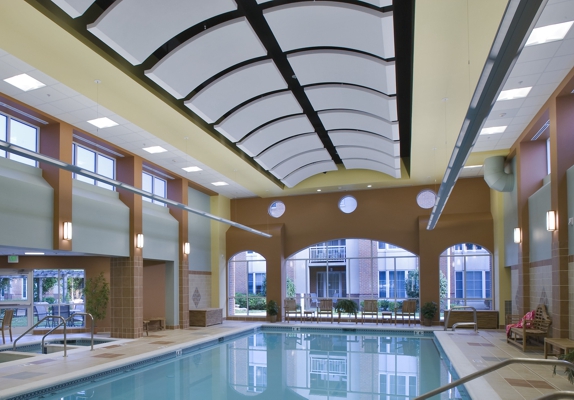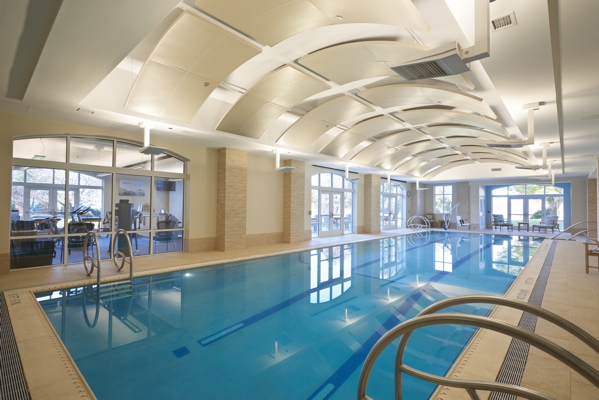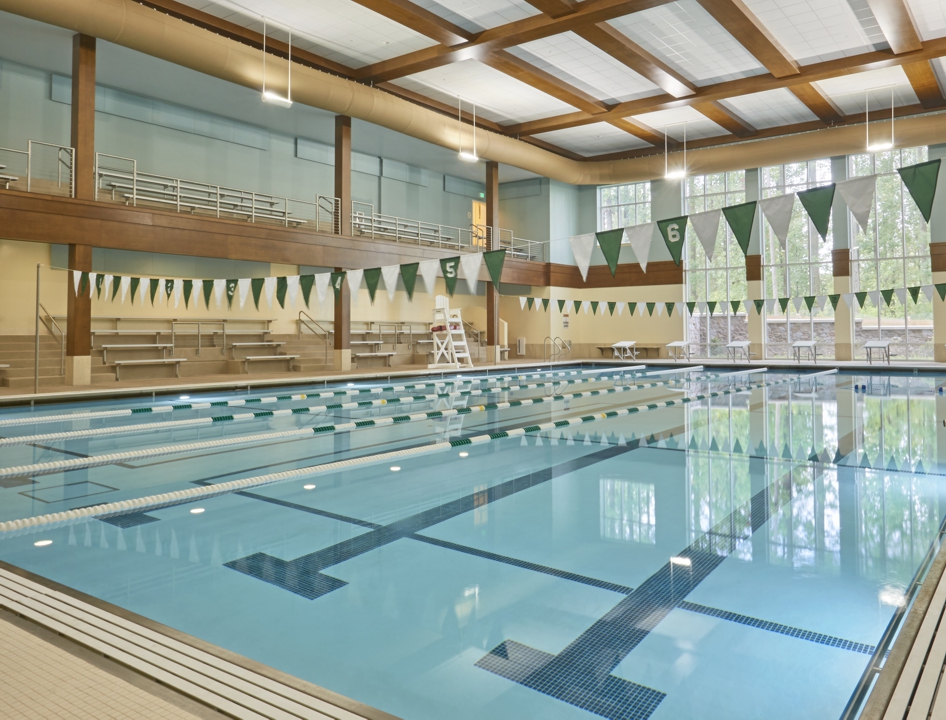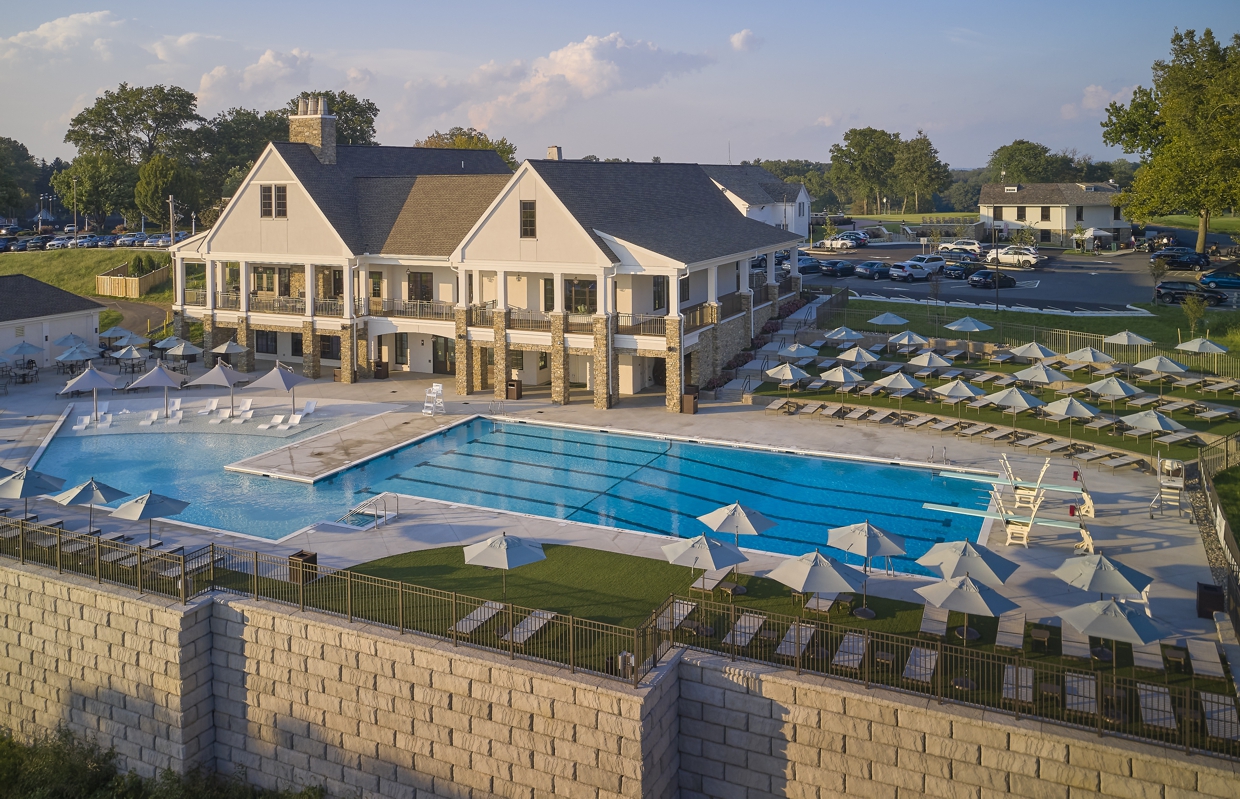Pool design for both indoor and outdoor applications require careful considerations to provide a comfortable and appealing space that will endure for many years. We’ve asked a couple of our designers for their thoughts and ideas to create successful indoor and outdoor pool spaces, also known as a aquatics centers or natatoriums, whether for a retirement community, K-12 school or college campus, community center, or hospitality venue.
What are examples of unique design considerations for pool spaces?
Kelly Wood: It’s imperative that the technical portion of pool design is at the forefront. The space can look stunning, but without careful planning when it comes to mechanical, electrical and plumbing systems, the aesthetic features can be meaningless. Proper ductwork, ventilation, and safety are paramount to effectively addressing the humidity and moisture that come with an aquatics center of any size. When the technical and creative sides work simultaneously, the possibilities are endless.
Specialty equipment like electric lifts, ladders and ramps, need to be considered and properly located. Appropriate lighting is critical not only for comfort and appeal, but also when it comes to safety whether the pool is being used only during the daytime or nighttime hours are also a factor.
Michael Harrison: You have to choose fixtures, finishes, and materials that are suited to the humidity and corrosiveness found in aquatic environments. There are colored pool finishes (enhanced plaster) that can be used, but they should be coordinated with the pool deck finishes and ceramic tile accent bands in the pool.
Acoustics are a key aspect of natatorium design, as these spaces typically feature predominantly hard surfaces. Ceiling clouds and acoustical wall panels aid sound attenuation. Sound-absorbing materials on walls, ceilings, and other surfaces reduce reverberation.
How does function impact pool design?
Kelly Wood: We need to know how our clients want the pool to be used so we can design appropriately. Who will be using it? When will they be using it? What kind of activities will be happening? By establishing an understanding of the use of the space, a designer is better equipped to create a more successful design.
Michael Harrison: A high school or college competition pool is completely different than an exercise or therapy pool for a retirement community. The competition-size pool at Tel Hai Retirement Community was designed to accommodate swim meets for Twin Valley High School, as well as swimming lessons for all ages, exercise classes and general recreation.
Consider your clientele for specific needs such as accessibility, water depth, and lighting levels. A good example is accessibility into the pool. In senior living communities, a ramp is often recommended, because it is an easier and typically more comfortable and dignified way to help a person with a disability access the pool rather than having to resort to a pool lift.
Many indoor pools have natural light, does that require any special design consideration?
Kelly Wood: Introducing natural daylight and ventilation through windows, skylights or French doors can serve functionally and aesthetically. However, when placing glass windows, skylights and/or doors, it’s essential to consider the client’s privacy needs.
Michael Harrison: It’s also important to consider glare on the pool surface. We pay particular attention to where windows are located and from what direction they are letting light into the space.
Are there certain finish materials that are recommended or conversely, that should be avoided?
Kelly: Once the technical/mechanical and functional sides of the pool design are resolved, it’s easier to plan the space artistically. Certain materials can trap moisture or cause unsafe conditions, so it’s important to introduce and select finishes that prevent these things from occurring.
We research and speak to pool design specialists before introducing new materials or finishes. We often specify floor products and finishes that provide traction to help prevent slipping while also not creating a tripping hazard. For example, we use a lot of ceramic and glass tile for the perimeter walls of the building and the pool itself. These materials can be wiped down/cleaned when necessary and hold up well under wet conditions.
Michael: Always use 316L stainless steel in aquatic environments, which is marine grade stainless steel. I would add that slip resistance is an important consideration for all ages, but especially for seniors. Ceramic tile floor finishes must meet the coefficient of friction for wet environments. Smaller tiles provide more grout joints, which also aids in slip resistance.
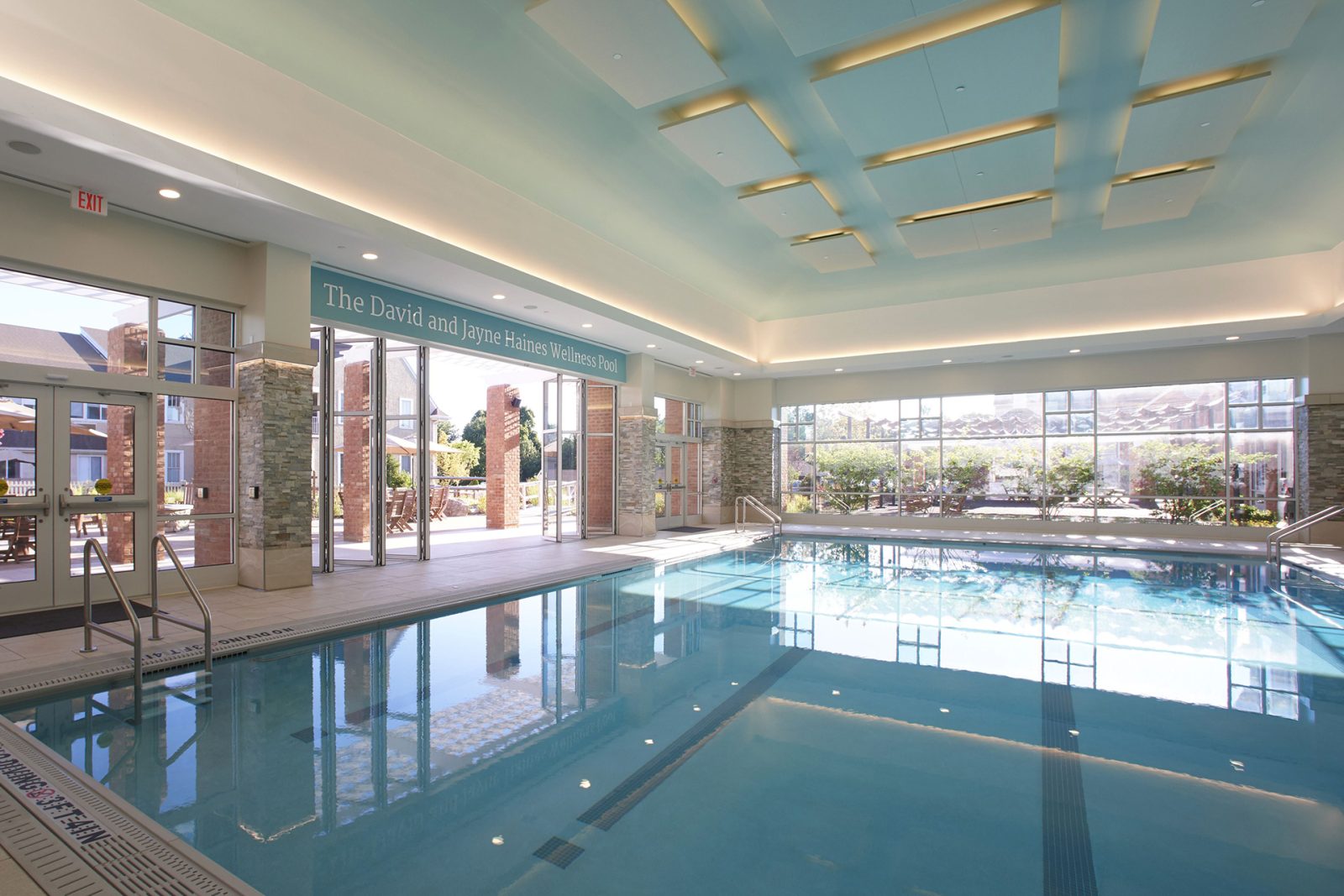
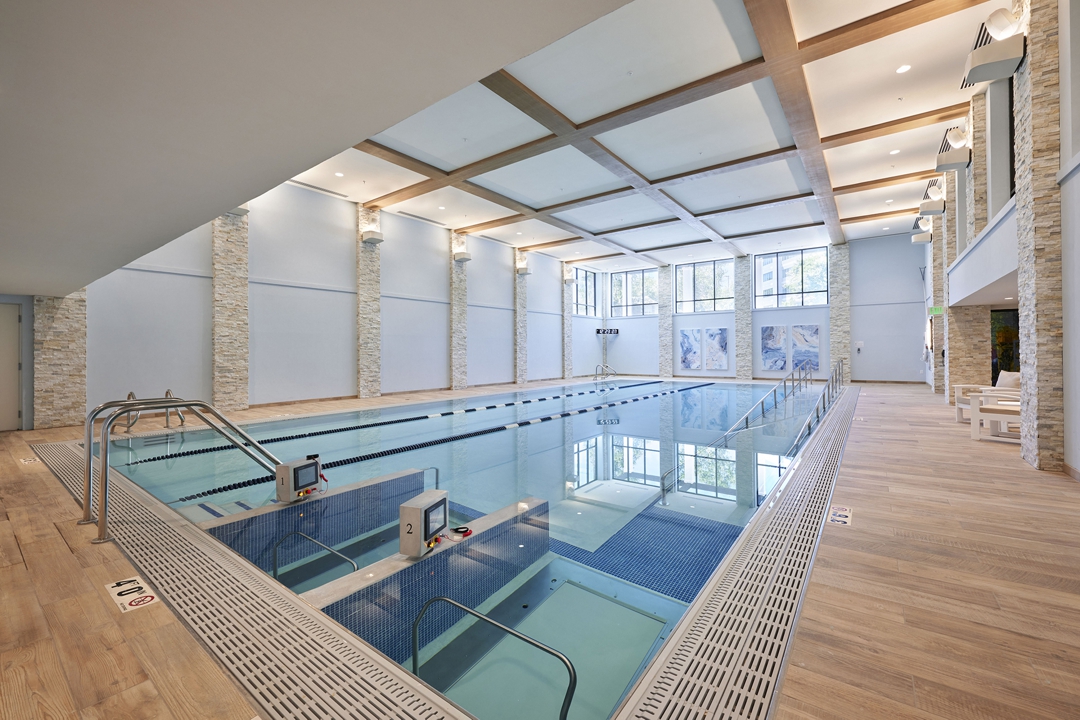
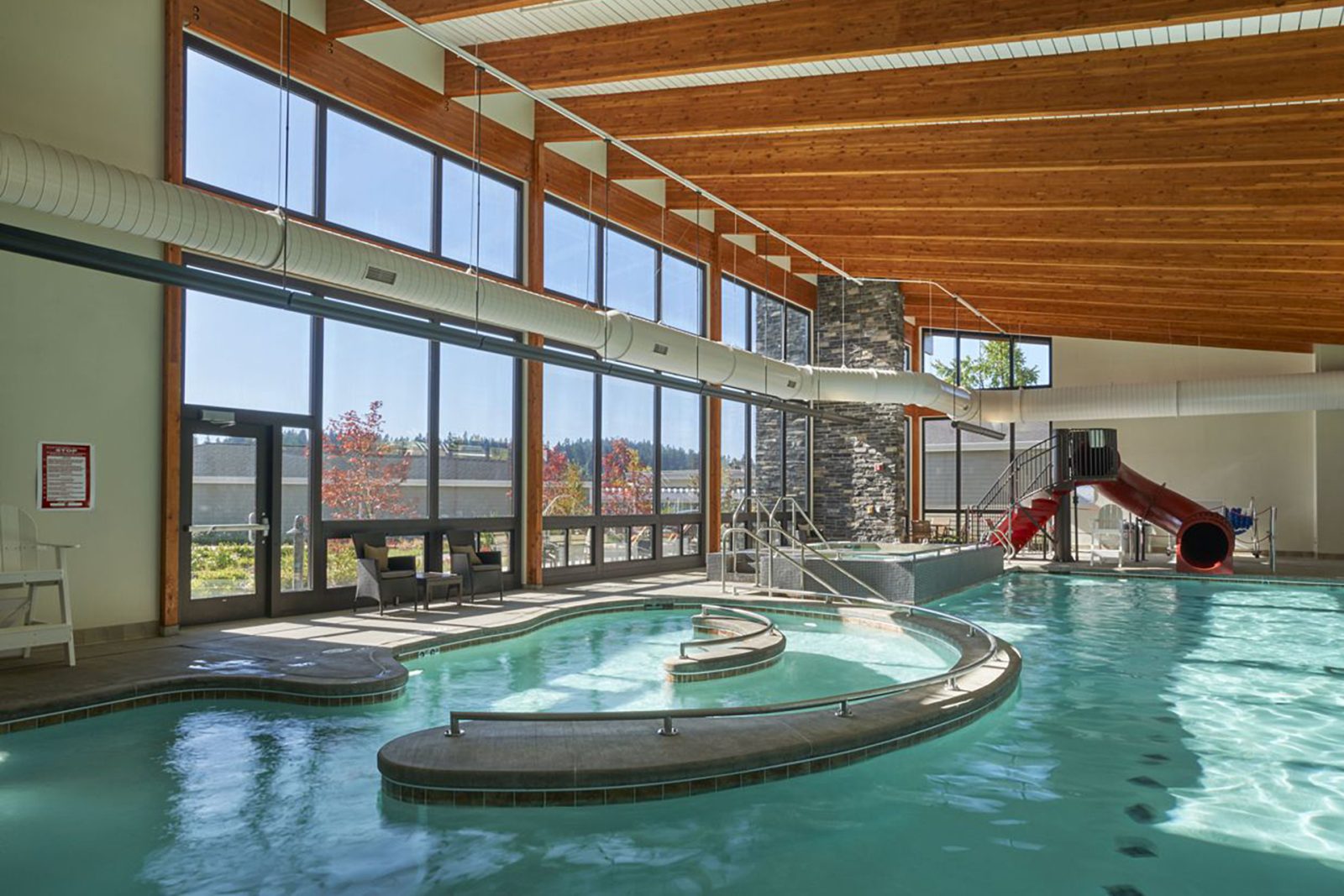
Are there any special color considerations for an indoor pool area?
Kelly: It all depends on the client’s functional design goals and the type of environment they ultimately want to create. Generally, I suggest keeping the overall color palette on the “warmer” side, selecting colors that complement the “cooler” color of the water and generate feelings of tranquility and relaxation. I try to steer away from any colors that could potentially cause glare or discomfort within the space. A go-to for me is using neutral, cooler greys when choosing a ceramic tile for the walls or the pool decking that creates a nice balance with the color of the water, and then using a warmer paint color above the ceramic tile.
Michael: I recommend exercising caution when using yellow and green tones in natatoriums because certain shades can create an undesirable yellow/cloudy cast on the water.
What recommendations do you have specific to outdoor pools?
Michael: Landscaping becomes a priority for the area around the pool deck for privacy and shading. Plant selection is important because we don’t want leaves or flowers blowing into the pool. The landscape material is also important. Landscaping stones are a better choice for planting beds in close proximity rather than mulch which could get tracked into the pool.
Other considerations for outdoor pools are shade structures and decking material. Especially in Florida, concrete can get very hot to walk on so alternatives such as a stone paver system can be better options.
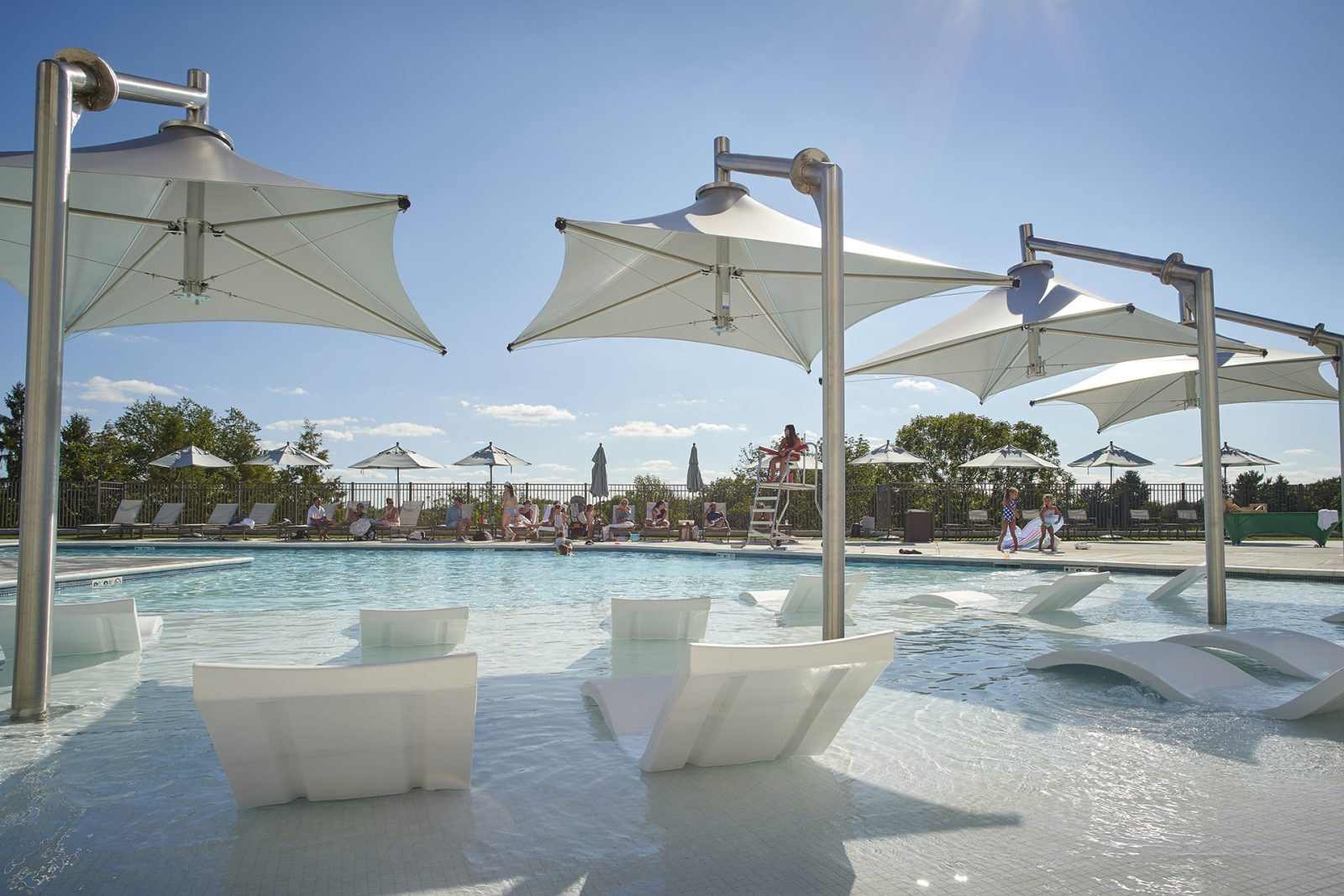
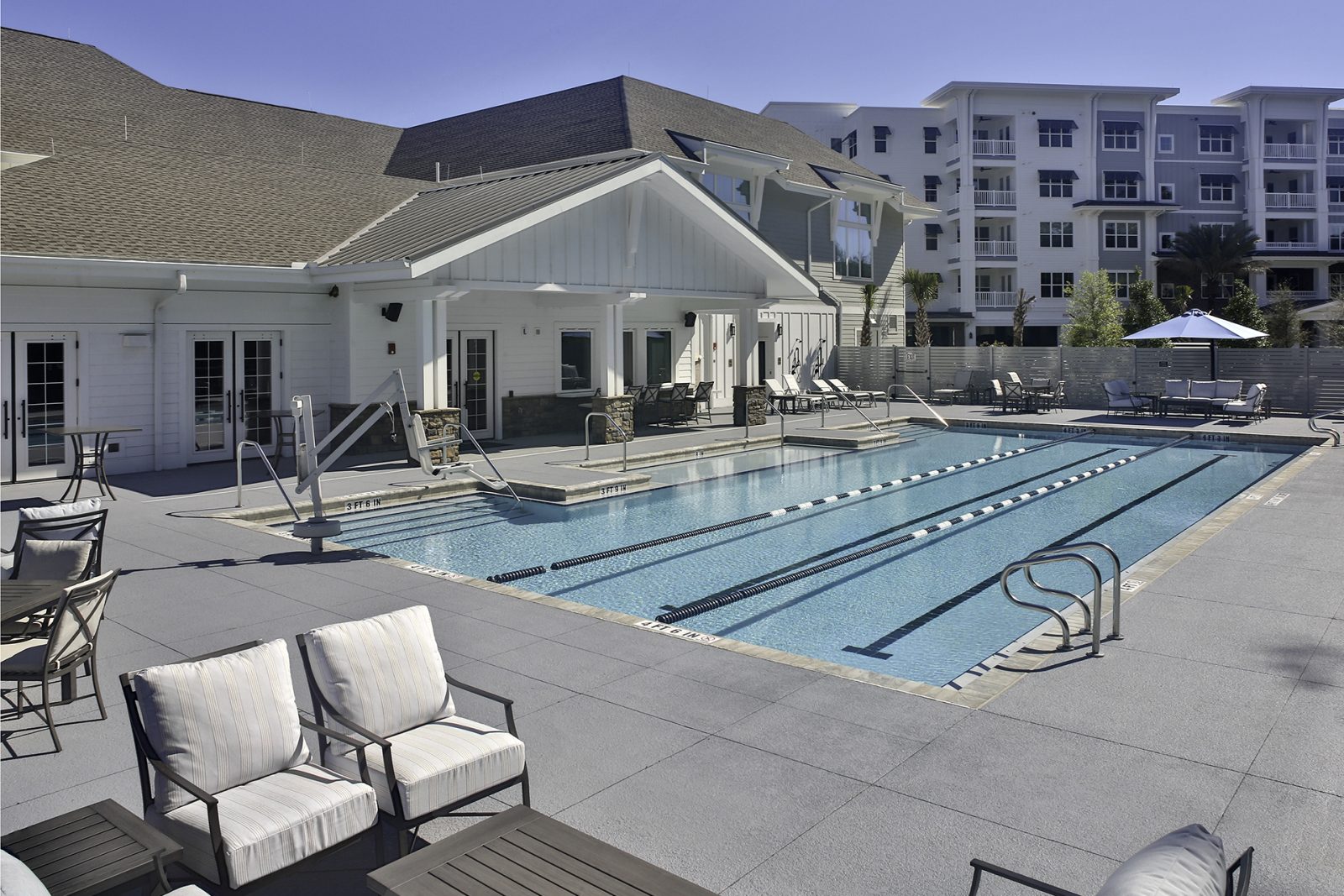
Any there specific furniture recommendations for these spaces?
Michael: There is never enough storage space allocated for natatoriums. During a tour of a wellness center, our group had to navigate around the lane line reel which was sitting out on the pool deck. It was difficult to walk around it, creating both a safety and aesthetic issue. Finding an appropriate solution for towel pick-up and drop-off or various accessories utilized by different user groups can also be a challenge. Easily accessible plus adequate storage helps to alleviate these types of issues.
The seemingly easy, but often challenging answer is that storage rooms need to be appropriately sized. Recognizing that budgets and space constraints can make this difficult, another solution could be benches with a seat that lifts up or cabinets to provide some storage for pool equipment like noodles, and miscellaneous items that are often tossed into a corner or stacked along walls. Adding these to the pool deck may mean that the decks should be a little bit wider.
Kelly: To a certain extent this depends on the end-user with much of our experience focused on senior living. However, furniture that is safe and durable in wet and humid conditions is a good idea for any aquatics center, which often must meet the need of a range of user groups.
We look for furniture that can be wiped down, easily moved and stacked, adaptive and flexible for a variety of functions and activities. However, we also focus on pieces that speak to the entire design composition as a whole. We never want to completely sacrifice aesthetics for function; finding that perfect balance is what makes our job fun.
Are there any other tips for clients considering the addition of a pool?
Kelly: I like to start by hearing each client’s vision for the space. Even if they don’t have one, we’ll show concept images to help them articulate their likes and dislikes that ultimately define the space. Every comment is valuable to the designer, because it helps determine the final product. Different designs and layouts have different focal points. Some clients want their end-users to feel like they are at a tranquil retreat. Others want to merge the exterior and interior through the use of glass, showcase the volume of the space, or accentuate the ceiling height.
I would never discourage a client from a particular feature or highlight unless it created a safety issue or compromised the desired programming for the space. Once again, helping clients navigate those types of challenges is where we come in, working with a team of architects and engineers to create a successful solution.
Michael: One of the most important things to think about is the health of the occupants, and this becomes even more critical when dealing with a senior population. There are new and emerging trends in pool filtration/sanitation and chloramine evacuation that all owners should consider. These technologies provide a cleaner and safer environment by removing the chloramine laden air that sits right over the pool surface and is unhealthy to be breathing in, and also would eliminate the powerful chlorine smell that is frequently experienced in natatoriums.
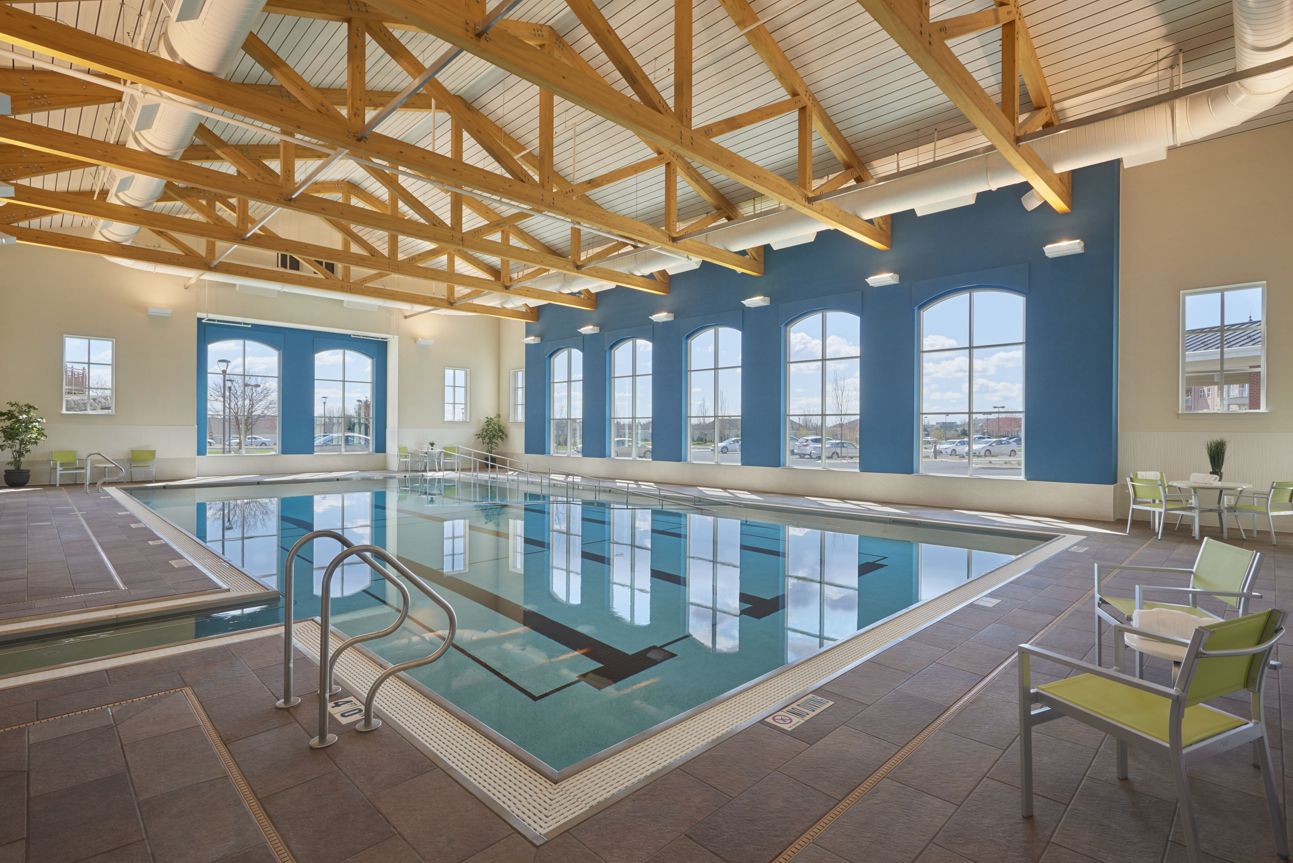
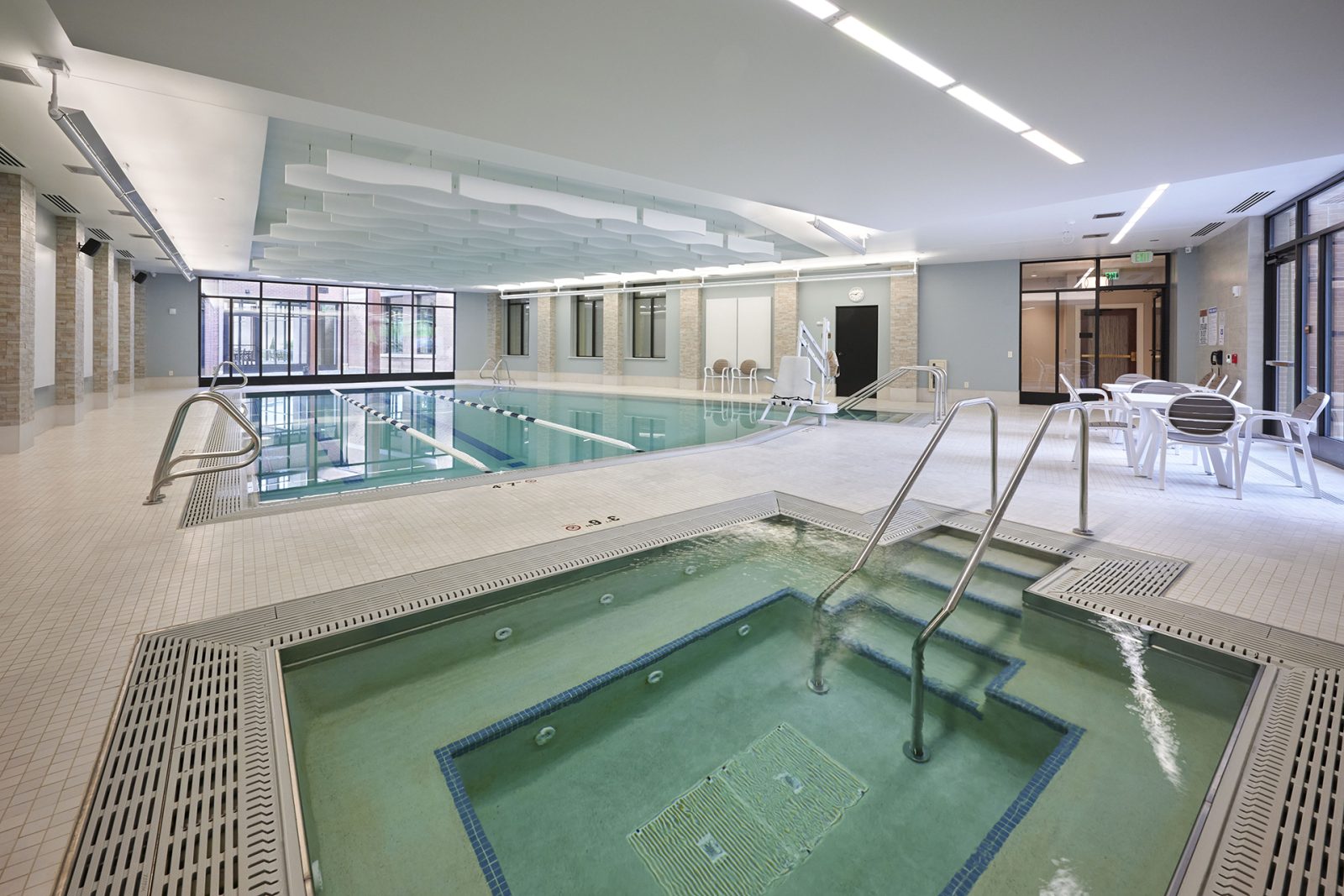
Pool Design: Getting it Right
A lot of careful thought goes into the design of a successful pool space to support aquatics programming. Our firm has a pool prototype review document and checklist items to help our clients address the specialized needs for this unique indoor space. If you are thinking about adding a new pool or want to breathe new life into an existing natatorium space, our designers can help you with reviewing the essentials and exploring the realm of possibilities for your space.
About the Authors

Kelly has more than ten years of interior design experience and has achieved National Council for Interior Design Qualification (NCIDQ). She earned a Masters of Science in Interior Architecture & Design from Drexel University. Based on a thorough understanding of universal design strategies for senior living, she provides careful documentation, referencing the RLPS interior design checklist based on industry research and post occupancy reviews. Kelly’s hobbies and interests outside of work include sports, various forms of exercise, traveling, and spending as much time as possible with family and friends.
Learn More About Kelly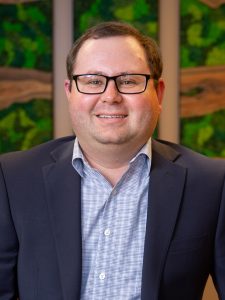
Michael graduated from Penn State with a Bachelor of Architecture degree and works as a Project Manager primarily focused on senior living projects. Michael also handles construction administration responsibilities for select projects. When not working he enjoys golfing, watching sports, and going to Penn State games during football season.
Learn More About Michael
