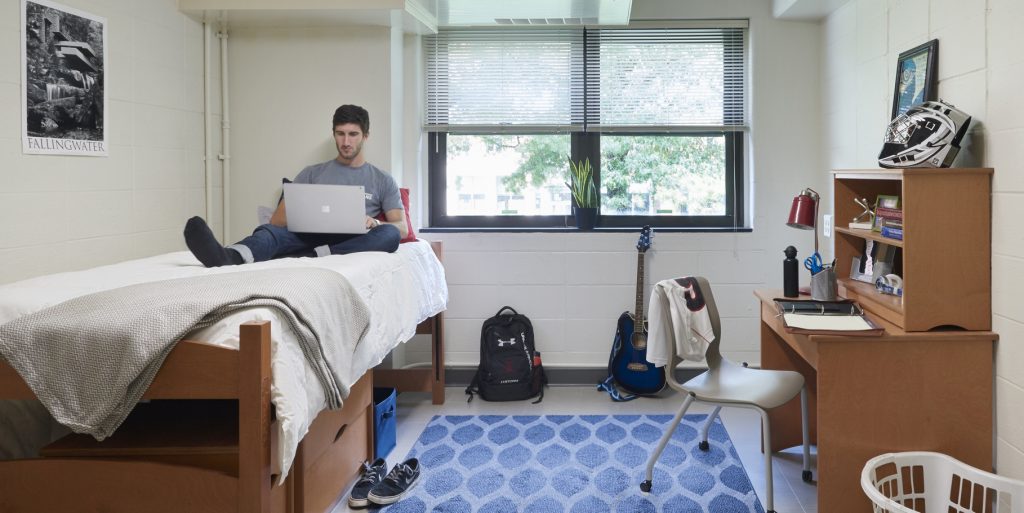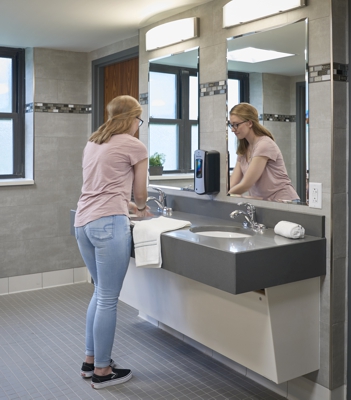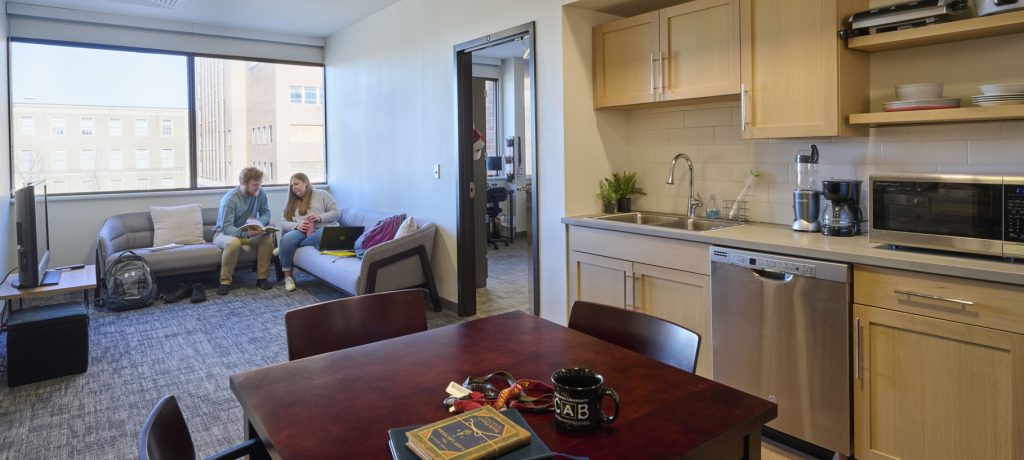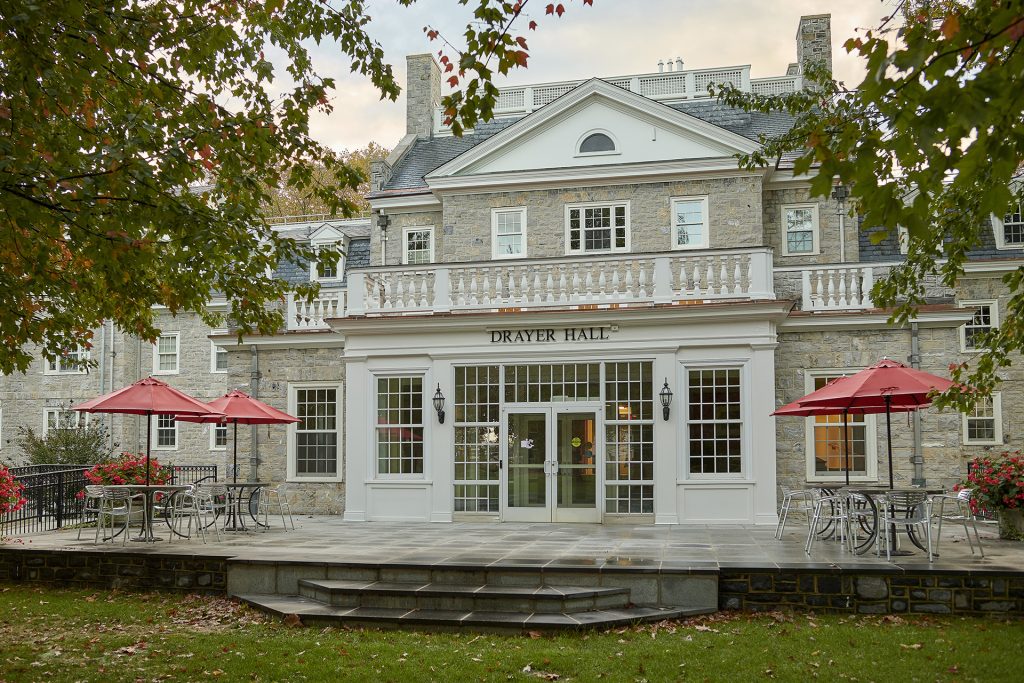Much of the student housing in need of renovation today was built for the “boomer” generation of the 1950s and 1960s. Facility design for this generation reflects a pragmatic-focus to simply accommodate the large influx of students at that time. These buildings were generally constructed with concrete or steel frame structures and designed to maximize space. Although in most cases, they remain physically sound today, the systems, finishes, and furnishings have reached the end of their life cycle. Relatively newer housing from the 70s, 80s and 90s must also be updated to reflect current standards from both aesthetic and operational efficiency perspectives.

Privacy is a growing priority in student housing for student rooms and bathrooms. F&M College Schnader Hall
Meet Student Expectations
Campus housing is a valuable marketing tool to attract students and keep them living on campus. In a survey of more than 25,000 students by American Campus Communities, more than 78 percent of respondents said that the availability of high-quality housing affected their college selection.
The reality is that the majority of existing on-campus student housing stock in the U.S. has become mediocre at best. Student housing updates, beyond the annual paint refresh a few days before students move in for the fall semester, can help turn these older housing models into a positive differentiator for your campus.
 Addressing the Need for More Privacy
Addressing the Need for More Privacy
Bathroom renovations are often the focus of student housing updates. Students are no longer accepting of the ubiquitous “gang-style” communal bathrooms. Current expectations for privacy, equity and accessibility are frequent drivers for renovations.
All-gender bathrooms are being introduced to supplement communal options which are also being adapted for more privacy. For example, hard-walled toilet rooms or redesigned toilet stalls with floor-to-ceiling partitions and gap-free doors enhance privacy in communal bathrooms.
Adding and Enhancing Amenities
Most older residence halls also lack the amenities that appeal to today’s students who expect accommodations for learning to occur anywhere and everywhere. Contemporary student housing blurs the lines between academic spaces and residences to promote individual and group learning beyond the classroom.
Updates to introduce new interior finishes and flexible furnishings are critical to make these spaces attractive to prospective students. Introducing a mix of recreational spaces throughout the building also helps to create a unique residence hall identity. Renovations can substitute a combination of quiet study and group interaction spaces for the former uninspired television lounges of the past. Thoughtfully considered spaces along corridors can activate previously underutilized areas while expanding the range of available amenities.

Alvernia CollegeTowne was created through renovations that converted an urban office building into a mixed use campus resources including student and faculty housing, a business trading lab, commuter lounge, classrooms, labs and an event/training room. The project was funded in part through RACP and other community grants.
Save Time and Money
New construction avoids the constraints of having to work within the building infrastructure, but updates to existing student housing offer significant value through cost and scheduling efficiencies. Many private and public institutions face constricted budgets due to the impacts of COVID-19 on top of financial and enrollment challenges prior to the pandemic.
In most cases, renovating existing student housing represents significant cost savings over new construction. This savings is achieved through retention and reuse of the building shell, foundation and structure. Our team has found this can represent up to 20% of the building value. Likewise, renovations can shorten project timelines by avoiding the often lengthy land development process and eliminating or significantly reducing site preparation time.
More often than not, older housing is located in a prime location at or near the campus center, making replacement more challenging, costly and disruptive to campus life. Student housing updates eliminate the need for additional land development and can help to preserve your campus character and culture – particularly when it comes to historical buildings.

Interior updates planned for this historic 1950s era four-story campus residence hall include building system upgrades include HVAC system replacement, enhanced fire protection system, updated lighting and telecom systems. Dickinson College, Drayer Hall
Enhance Sustainability / Improve Operational Efficiency
Campus updates can help to convert older housing into a valuable asset while also promoting sustainability. Updating existing student housing to serve your campus for years to come is one of the most environmentally responsible measures you can take.
Renovations allow institutions to update building systems to enhance sustainability and reduce operating costs. Choosing to renovate represents good stewardship, just by avoiding the energy that would be used to demolish an existing structure, as well as the energy expenditure and materials production associated with building a new one.
Adding insulation, new windows, and energy-efficient systems can significantly reduce future energy consumption, as well as enhance student comfort. New plumbing fixtures offer a significant reduction in potable water usage. Updated lighting enhances living spaces. When coupled with power system upgrades, these updates also deliver a positive impact on energy consumption.
One of the cornerstones of university life, student housing remains a vital component of the campus experience. Whether the goal is to refresh dated interiors, provide new amenities, enhance the student living experience or upgrade building operations, there is no one-size-fits-all approach to providing student housing updates on campus.
The key to success is conducting a feasibility study to evaluate existing building conditions in the context of project goals and objectives. Realistically assessing building potential is essential to clearly understanding what can be achieved, likely challenges, work timeframes and associated costs. Our team collaborates with your staff to develop strategies that align available funding with desired outcomes, stakeholder engagement and the potential for summer construction periods. This applies to student housing updates, significant building reconfiguration, small-scale and deferred maintenance projects, as well as building integrity-focused projects such as building envelope details, roof repairs and window replacement.
About the Author
Carson has responsibility for coordinating multi-disciplinary teams and guiding projects through the planning and design phases into construction and occupancy. He works closely with clients to translate design objectives into innovative solutions within the constraints of budgets, schedules and accessibility guidelines. Carson is an NCARB Registered Architect, a LEED Accredited Professional and a WELL Accredited Professional. He is a member of the American Institute of Architects and past president of the AIA Central PA Chapter. Carson also participates in the Penn State University architectural student mentoring program. In 2021 he was a recipient of the Penn State Alumni Association’s Alumni...
Learn More About Carson



