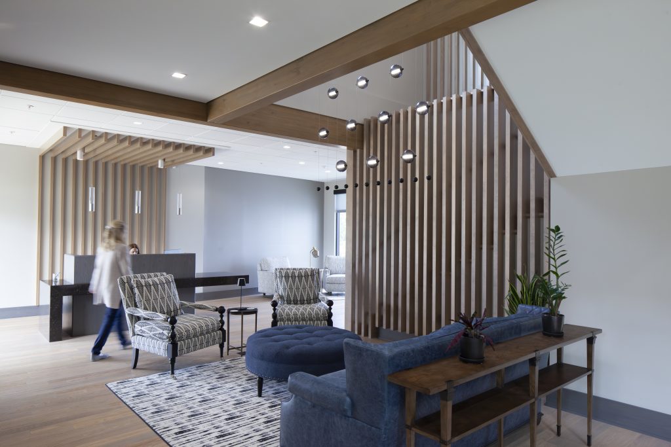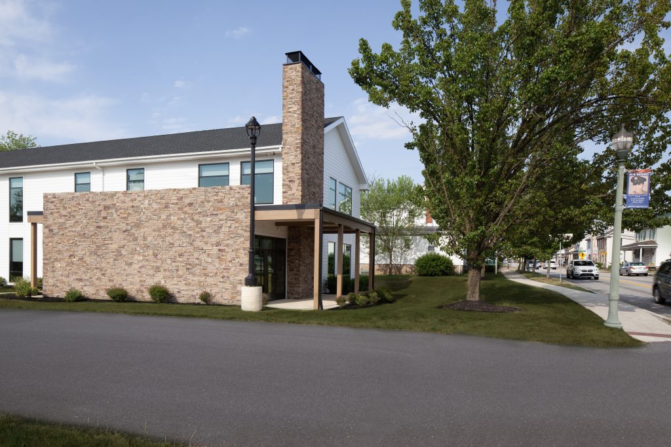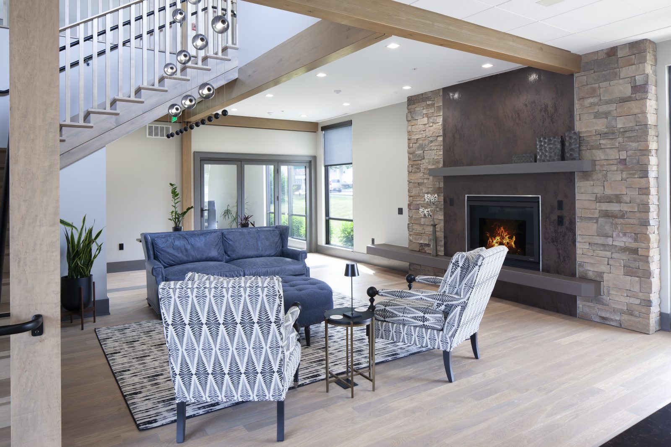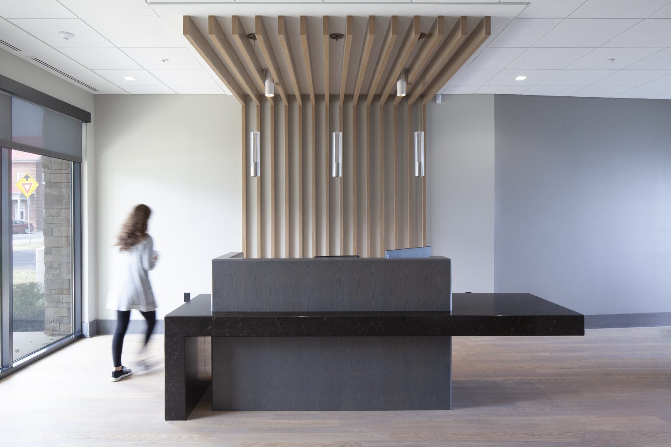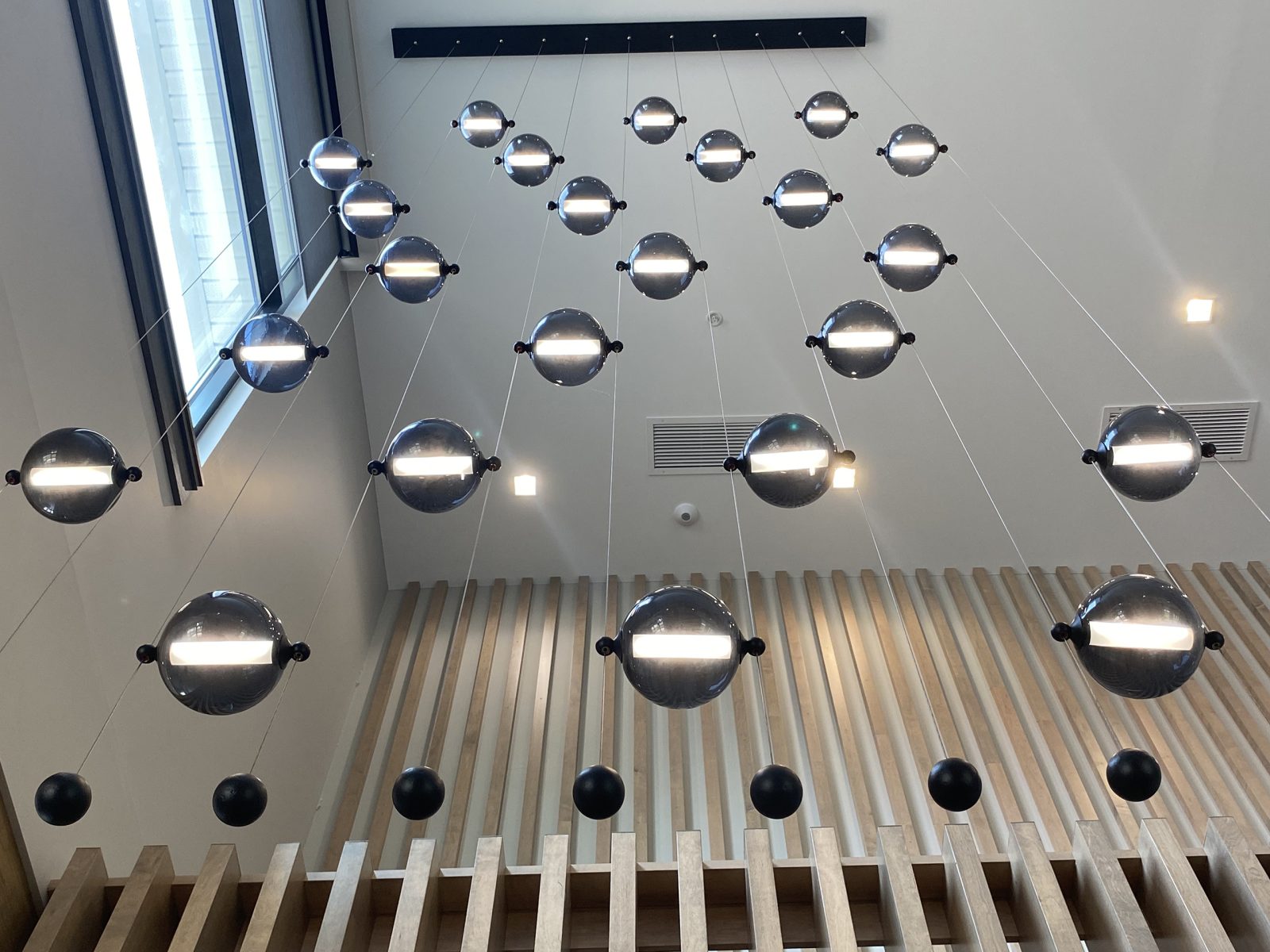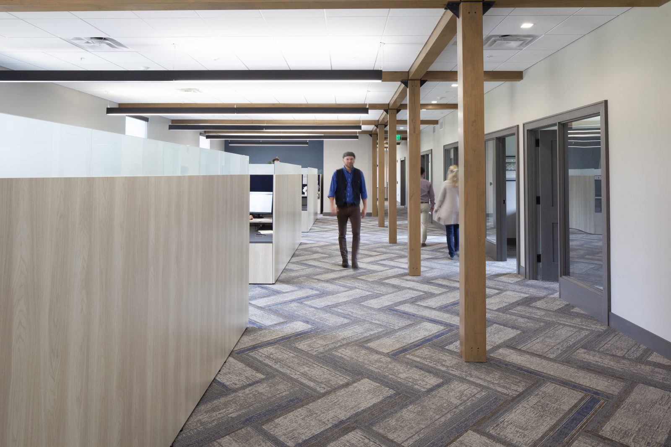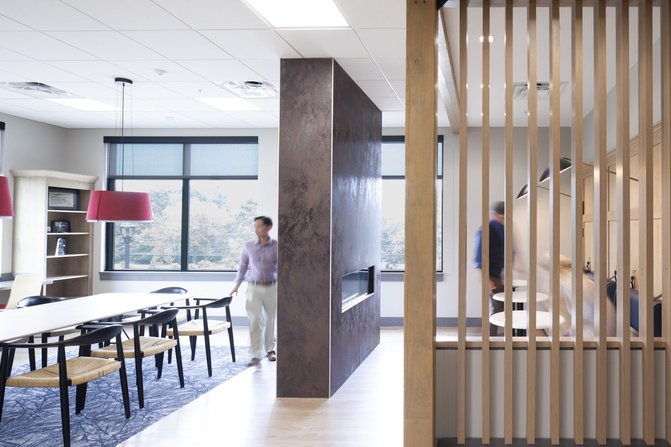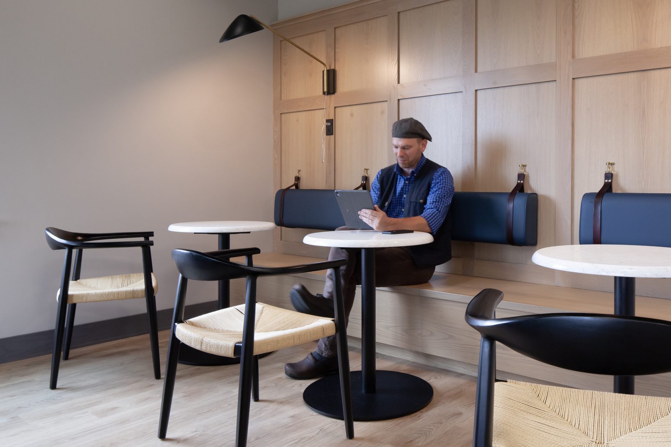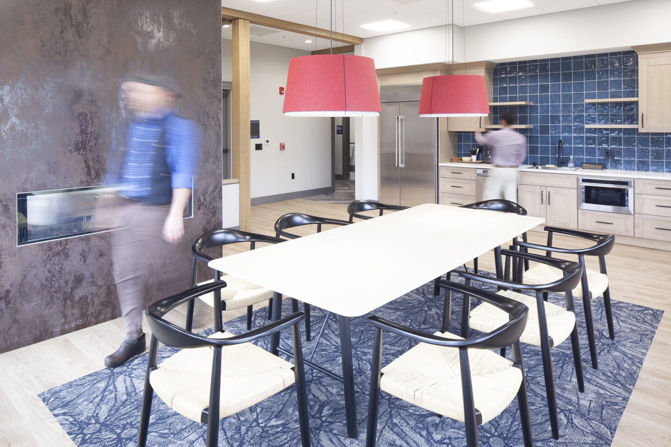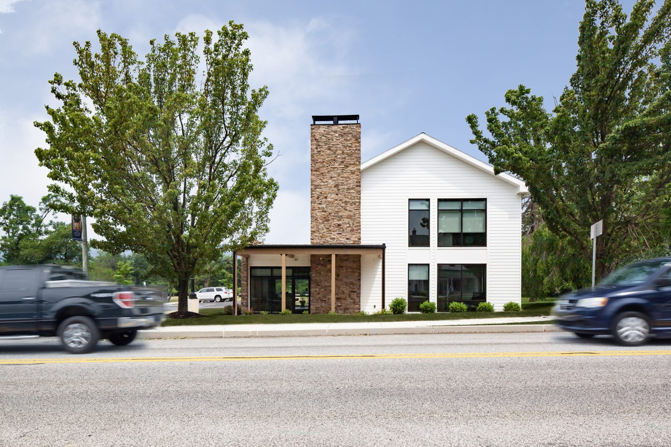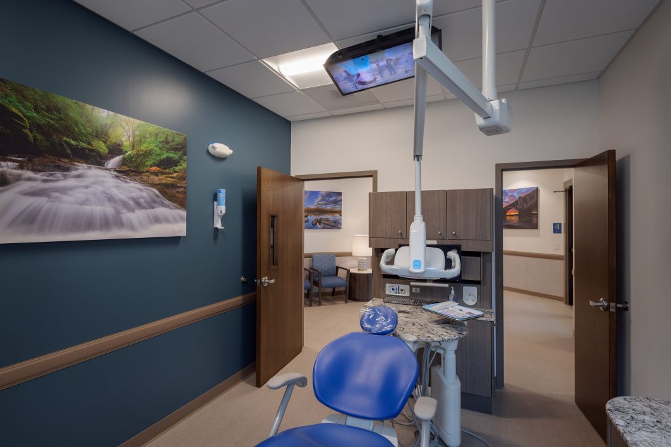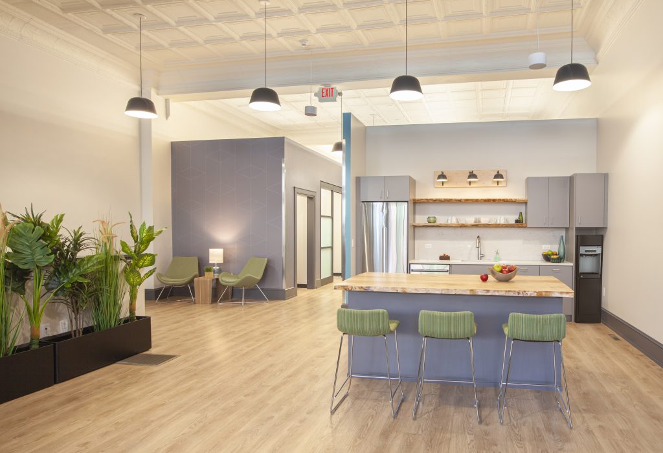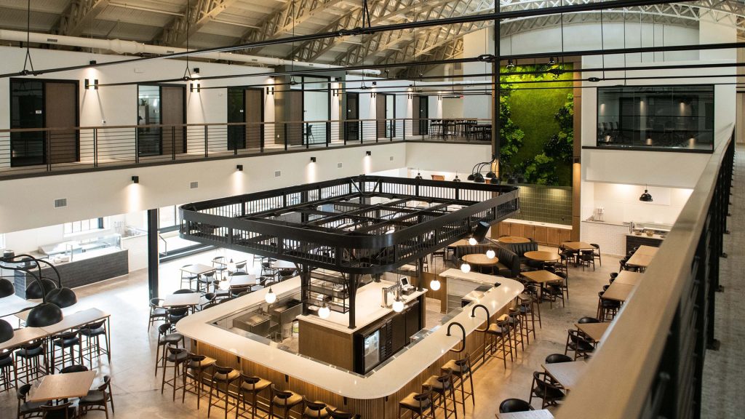Distinctive Interior Design
A key element of the design was maintaining sight of the Blue Mountain ridge. The multi-purpose community room and an upstairs staff bistro face the ridge and feature large windows open to the view. Open patio areas provide an additional connection to nature and allow staff to enjoy the outdoors during breaks. Other biophilic elements, including wood and stone surfaces, are incorporated throughout the office space. The thoughtfully planned interior office space integrated areas that staff can take advantage of during their workday. A few of the staff amenities included in the new building include a lounge space, several conference rooms, a fully outfitted kitchenette, and adjustable-height desks.
The interior design draws inspiration from the building’s architecture and utilizes simple forms. A cantilevered design provides ADA access at the desk. The overall design and fabrication create harmony between the quarter-sawn white oak accent millwork and the sculpted quartz desktop.
The reception desk and millwork joinery backdrop are just two examples of how the interior reflects Enders’ dedication to using local materials and craft. The reception desk, a custom design by the project’s interior designer, is sculptural, yet playful. Designers also utilized the locally sourced white oak to form a screened wall for the stairs and provide accents throughout the interior.

