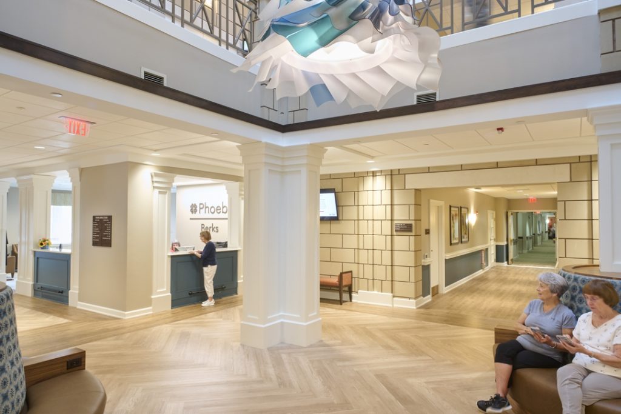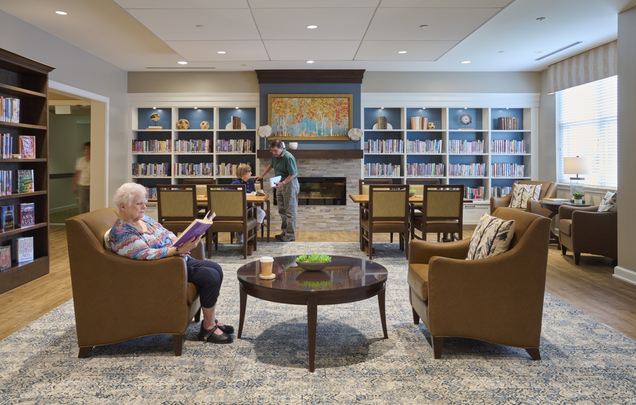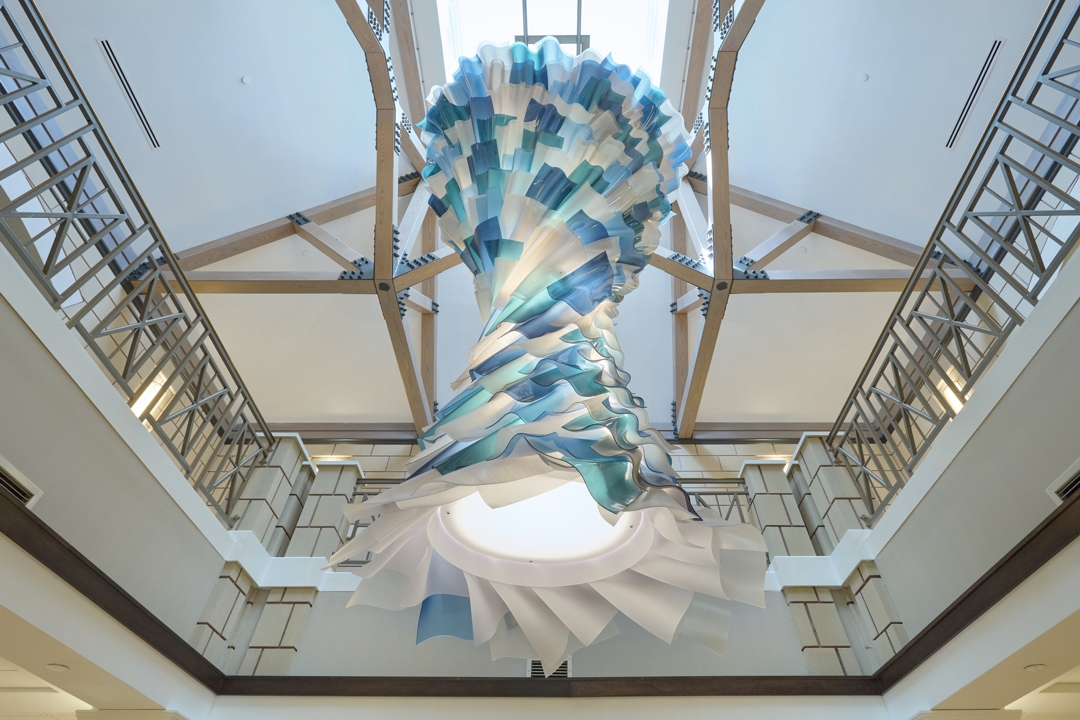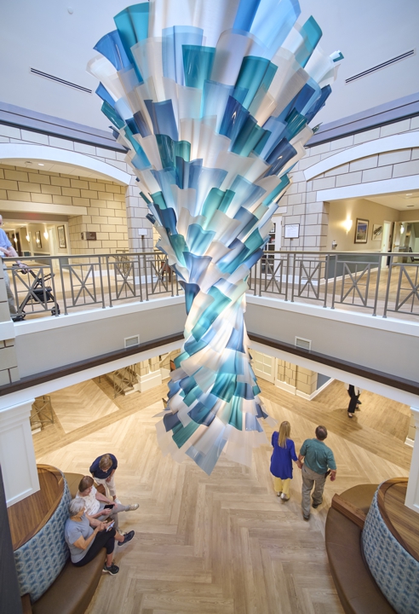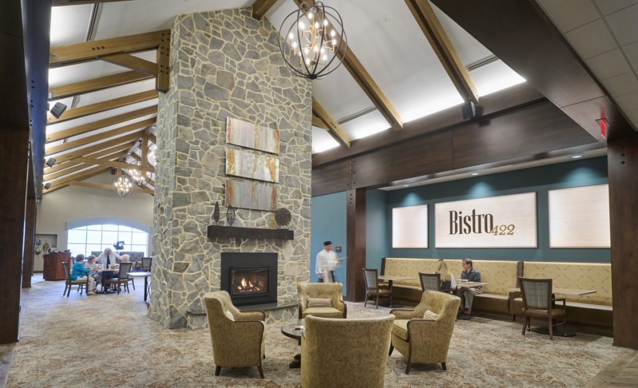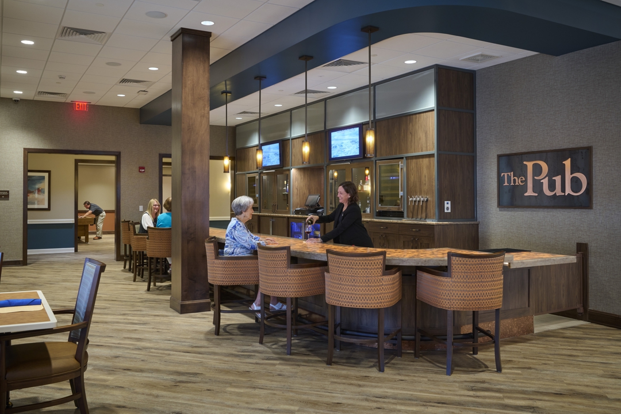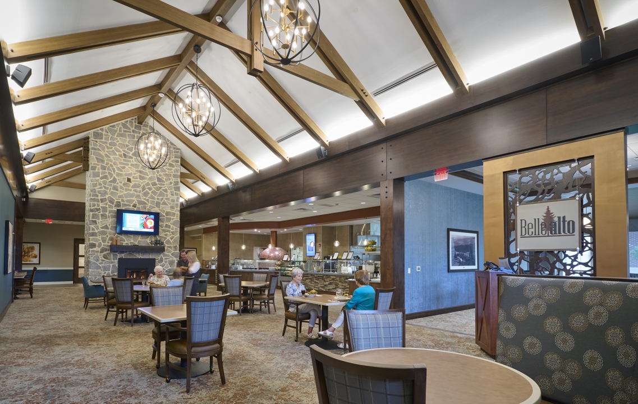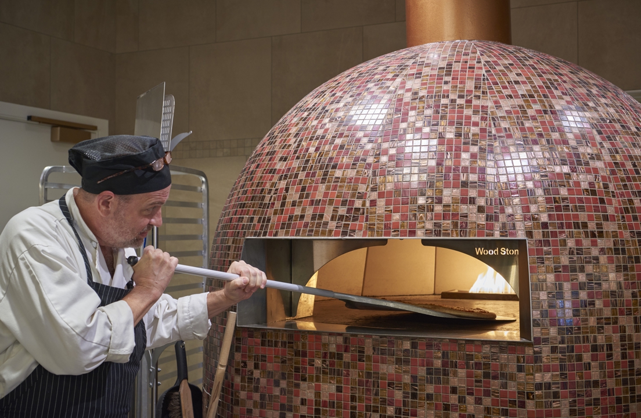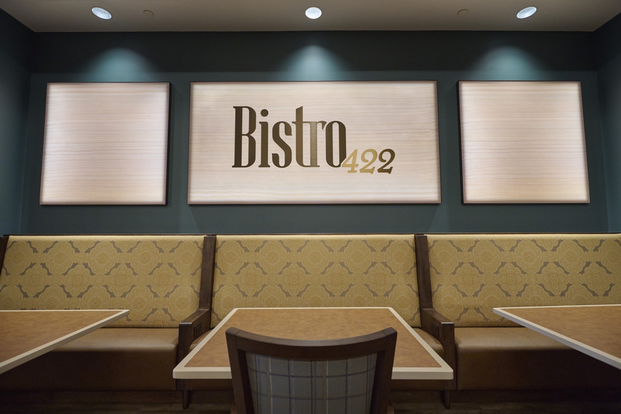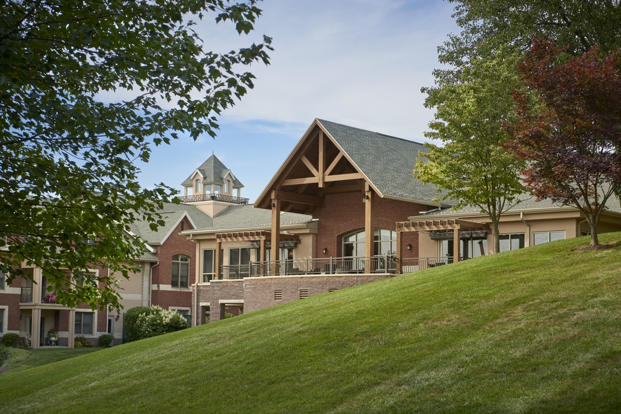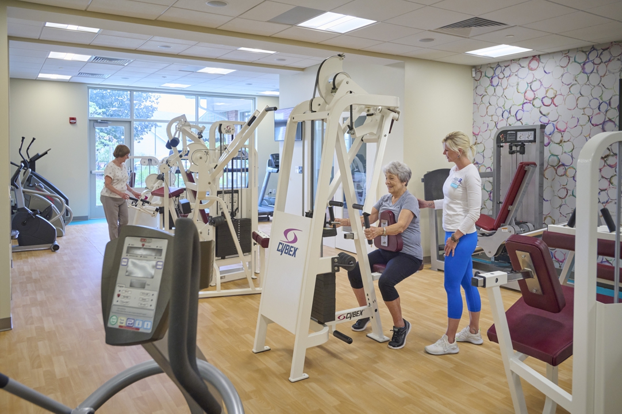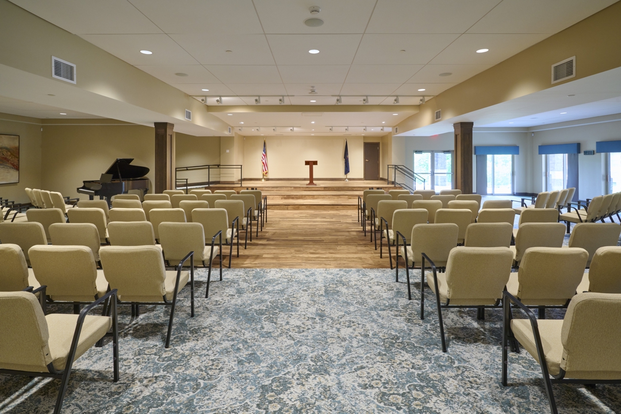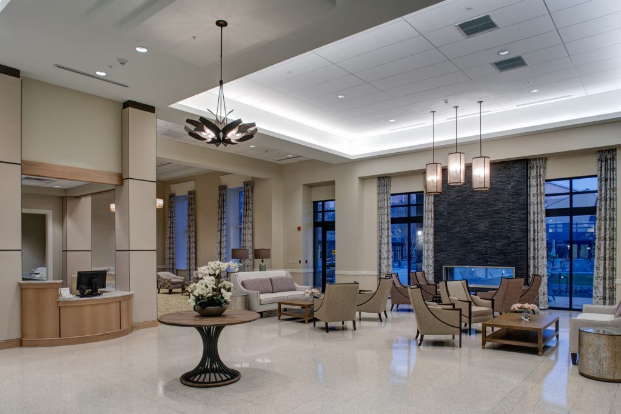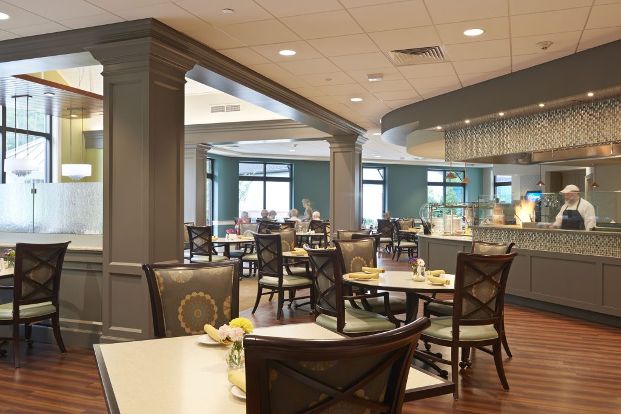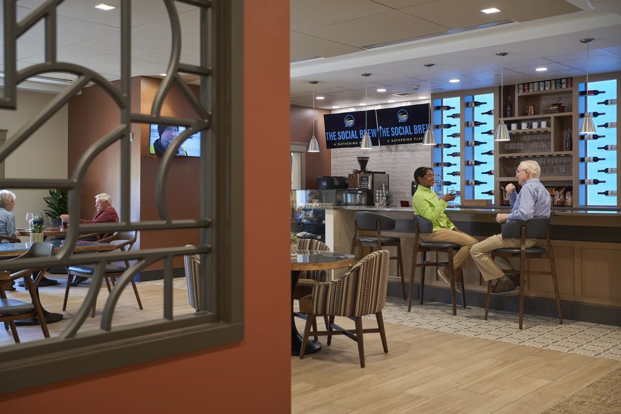Reorganized Entry
Prior to renovations, the lobby was dominated by a large “command station” desk with a dining space behind gates.
The reimagined community center includes a comfortable open seating area inside the front door and a coffee shop with grab-and-go snacks and light meals.
Previously, a restaurant with a loud exhaust hood and metal grates filled the entry space with strong cooking odors and a cold, unwelcoming front door experience. It was replaced with the efficient and cheery coffee shop that has improved aromas and sounds.

