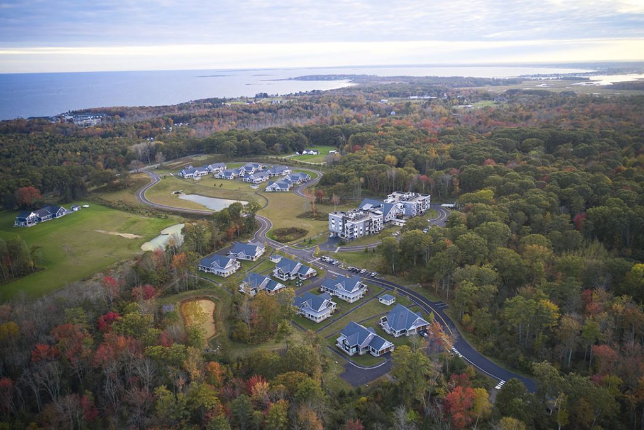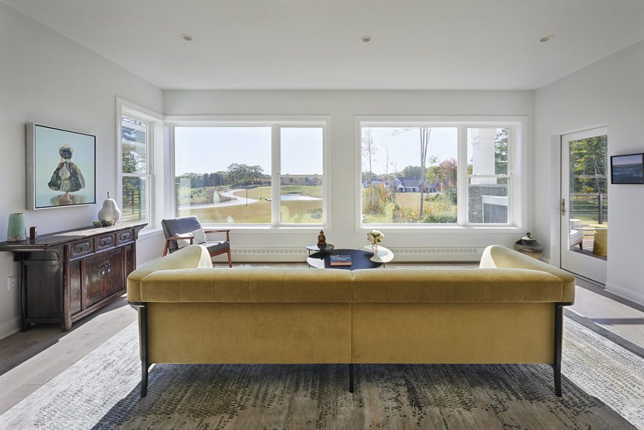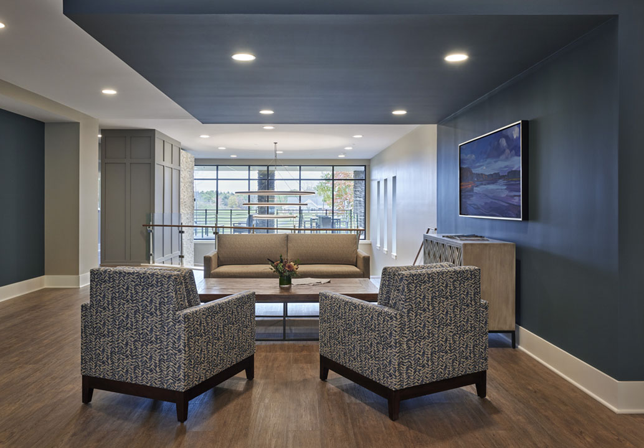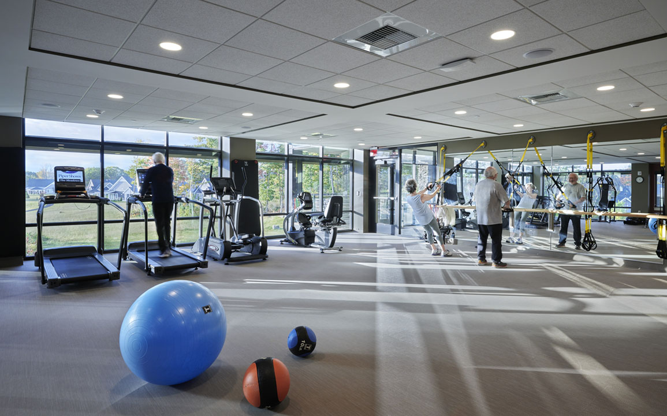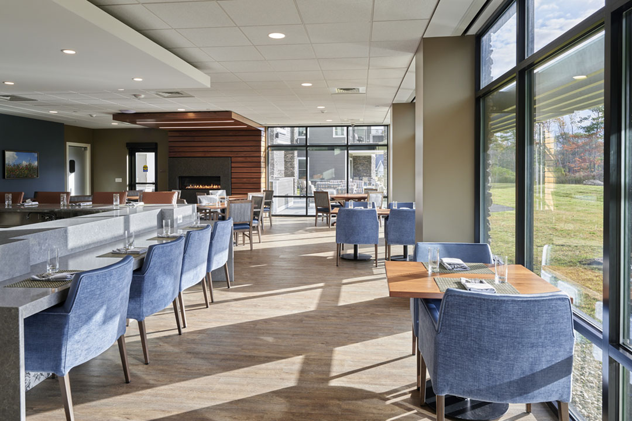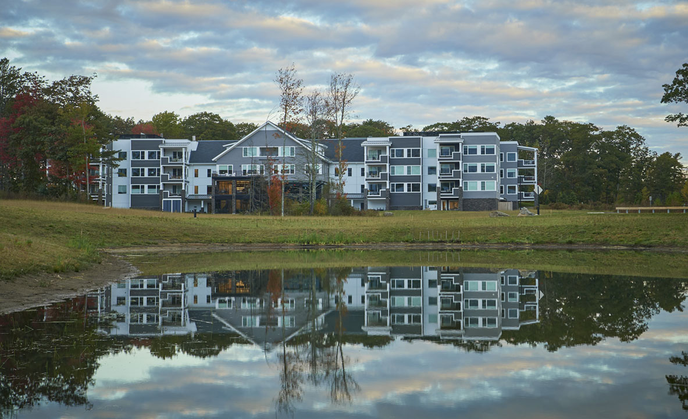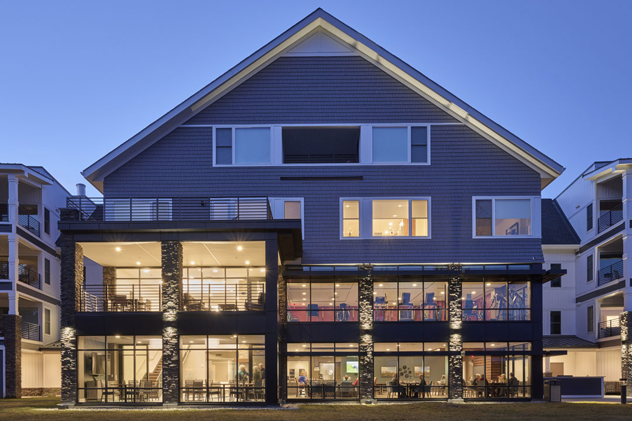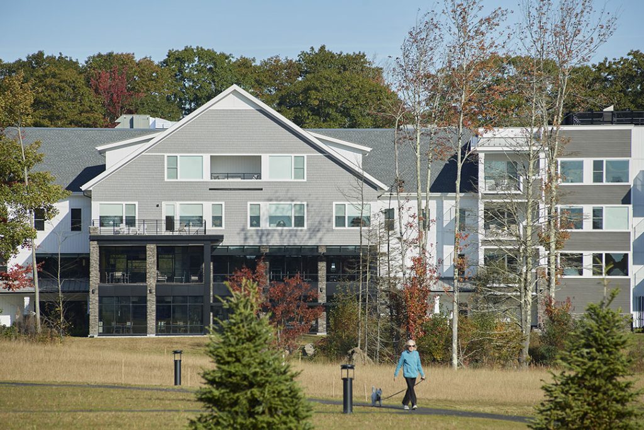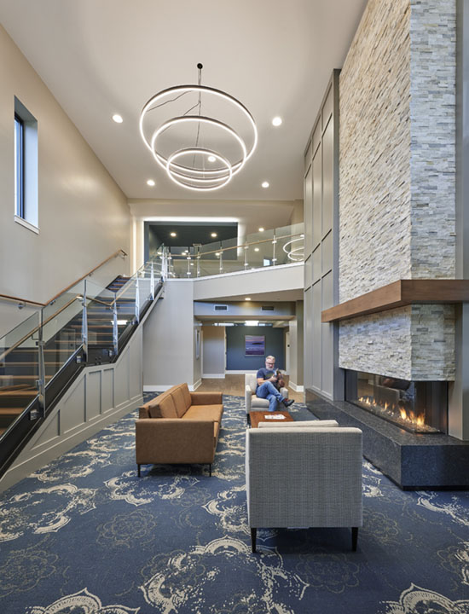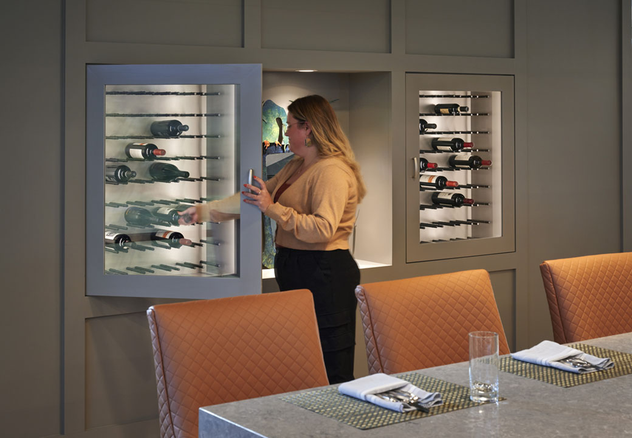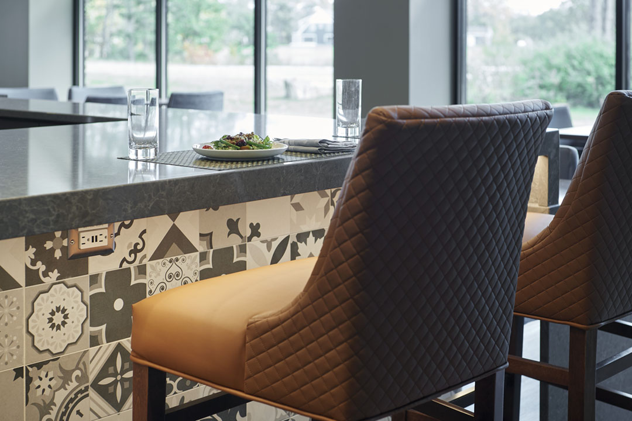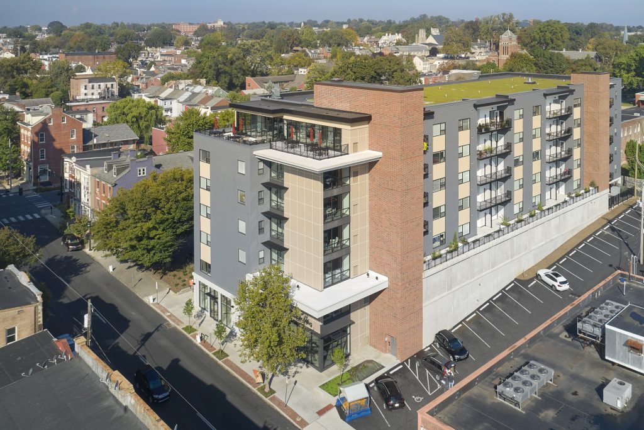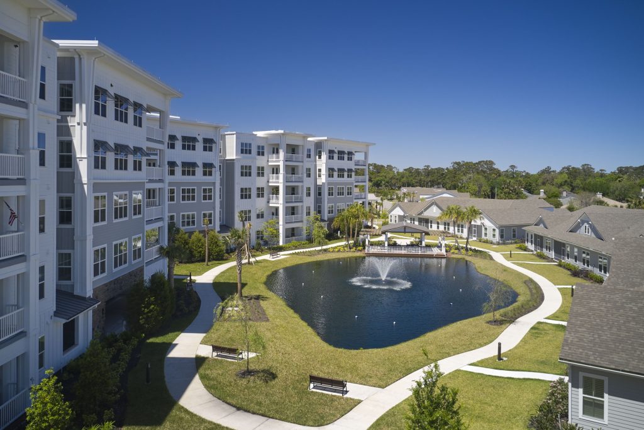Connections to nature were maintained by including transparency wherever possible. Corridors don’t end with a blank wall. Instead, they end with a wall of windows providing views of the surrounding forest or meadows.
While some walking paths already existed on the site, a goal was to introduce more to provide opportunities for movement, exercise, and connection. Walking trails were extended to connect the Meadows with trails leading to nearby Higgins Beach as well as a youth summer/after school camp.

