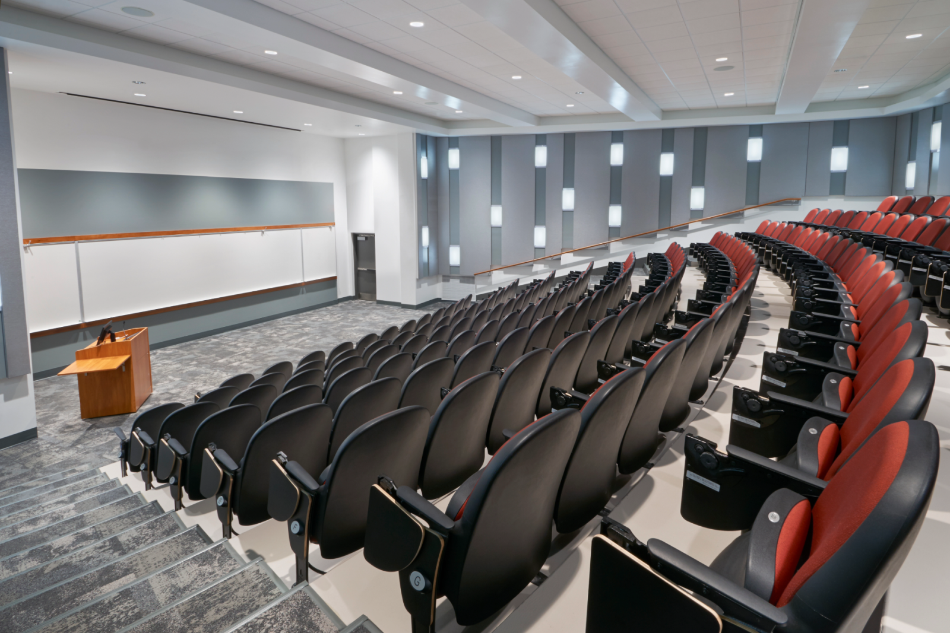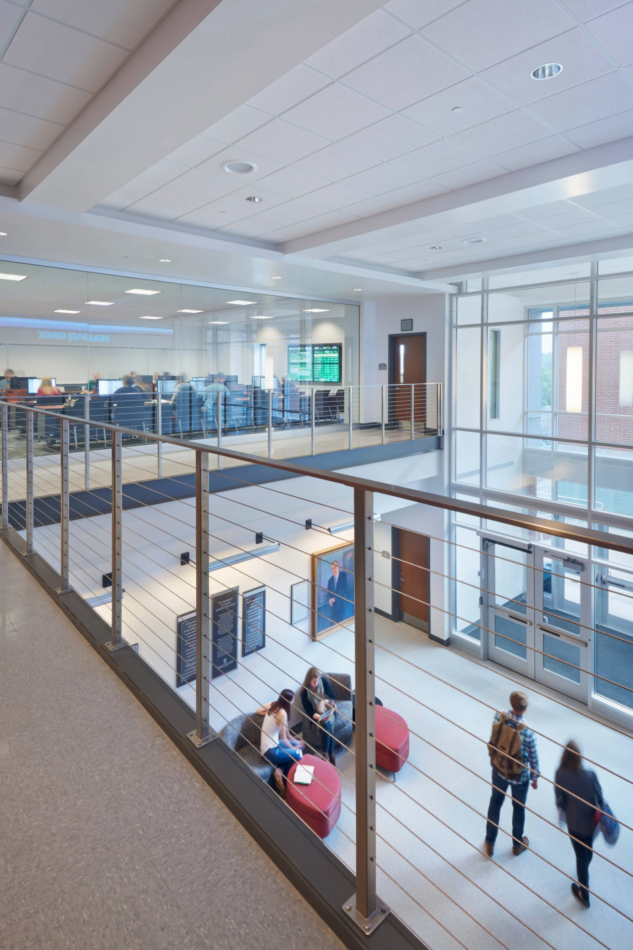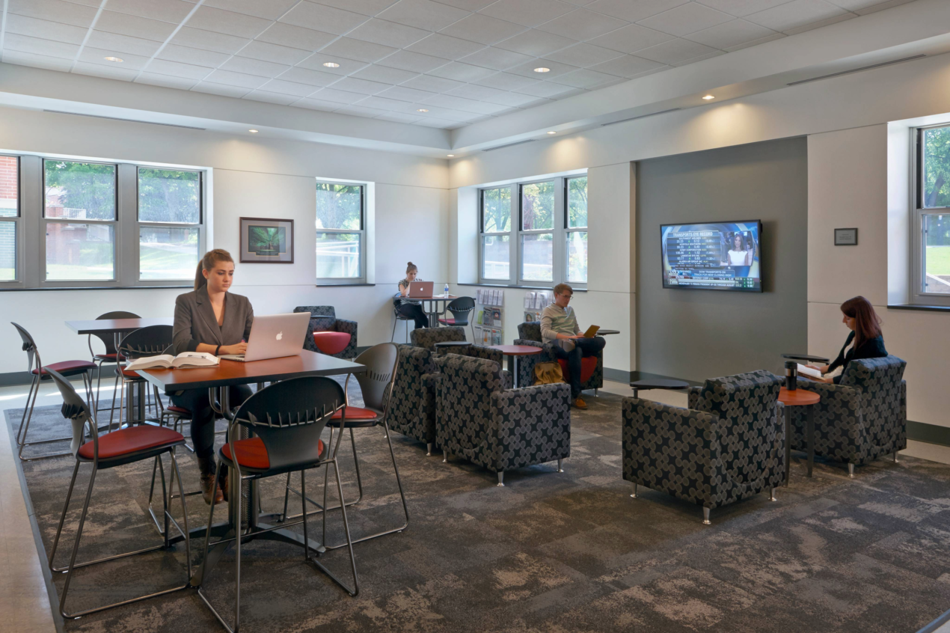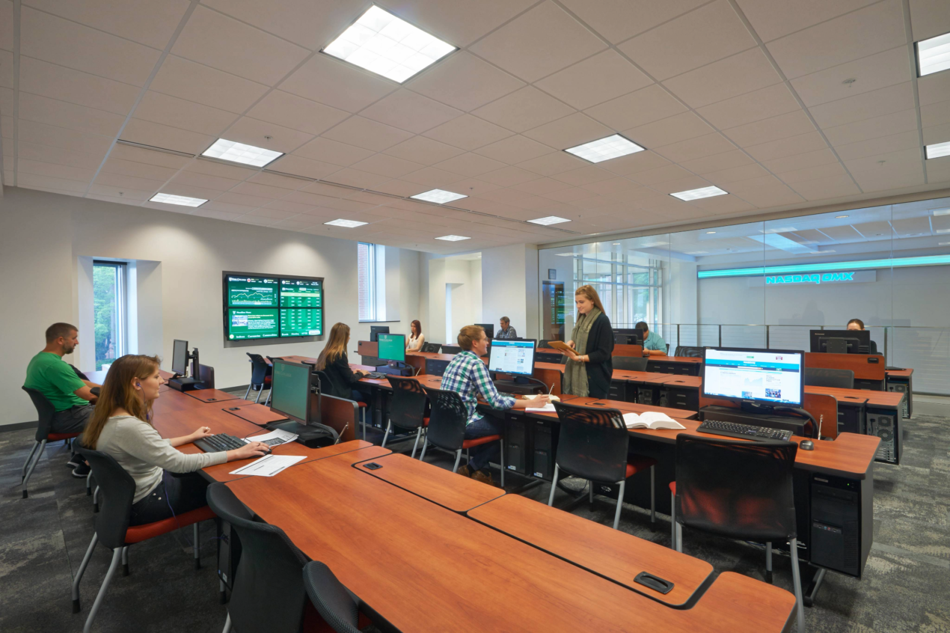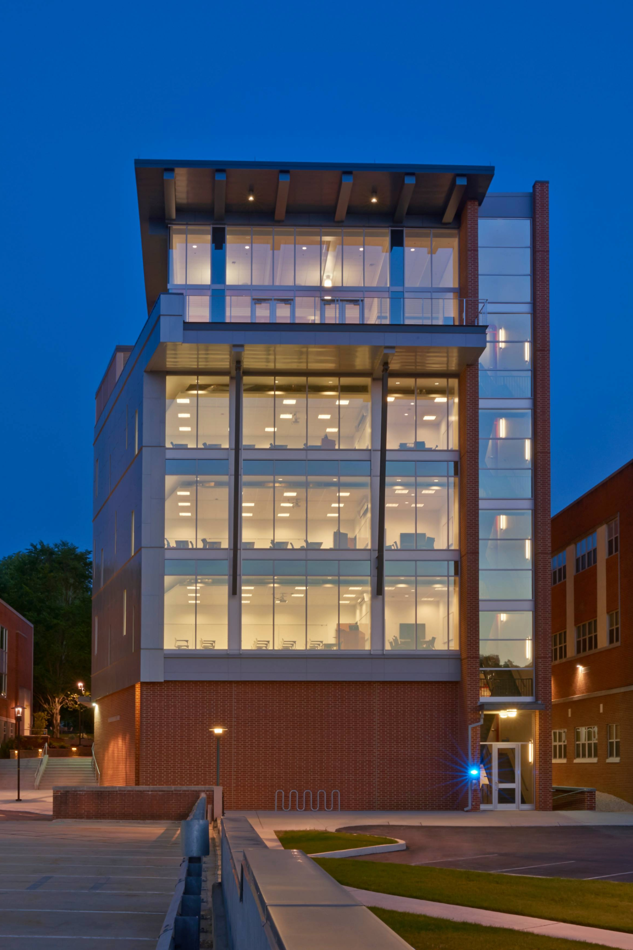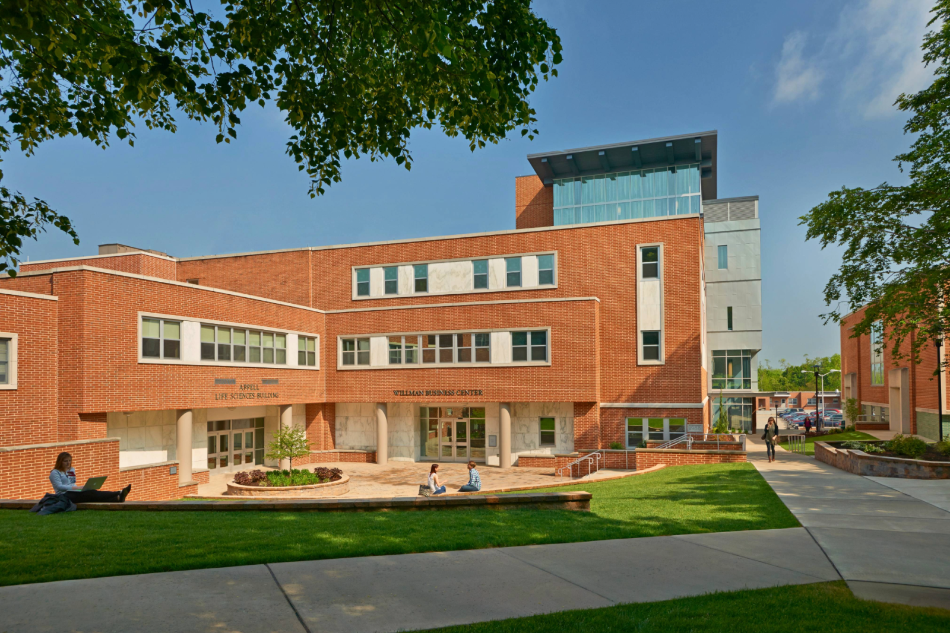
York College of Pennsylvania - Willman Business Center
York College of Pennsylvania has a very strong business program, but the building in which it was housed needed updating and significant expansion to accommodate all of its faculty and desired programming.
Located close to local York businesses and corporations, the program offered its enrolled students many advantages but needed contemporary classrooms, trading labs and support spaces with built-in flexibility to adapt as the curriculum advances. The design result was a five-story addition and renovations to house all business administration faculty in one building and facilitate active, hands-on learning experiences and spontaneous collaboration.
Award: American School & University 2014 Architectural Portfolio Outstanding Design
Photo Credit: Nathan Cox Photography
Project Highlights
Interior Design
Construction Administration
Renovations
Additions

Connection to the Campus
The building needed to display outwardly what was going on inside. A sleek corporate design was selected, but it had to fit in aesthetically with the other brick buildings on campus.
The end result is a primarily brick façade facing the campus quad and merging with the other buildings, with refined metal and glass surfaces facing outwards, capitalizing on the city views.
A Modern Setting for Modern Students
The building is capped with Yorkview Hall, a multipurpose space enclosed in glass, capable of seating 300 people for diverse events. Yorkview Hall opens out onto terraces with panoramic views of the city of York.
