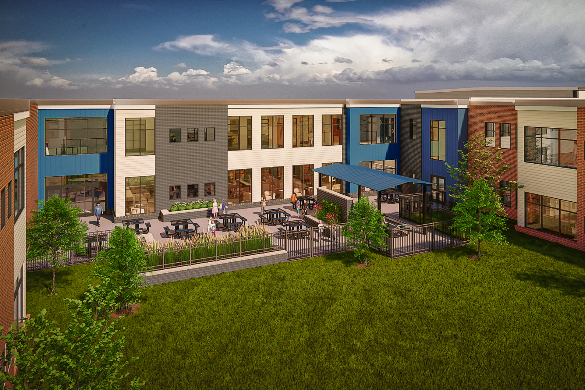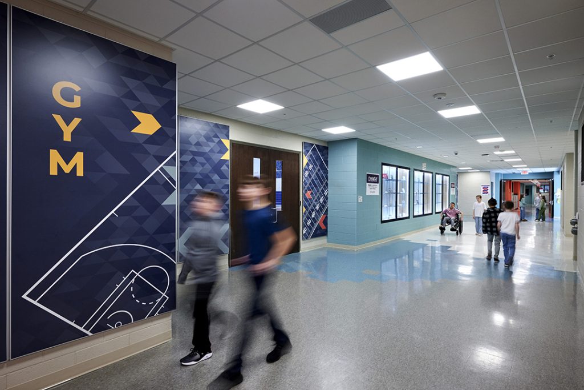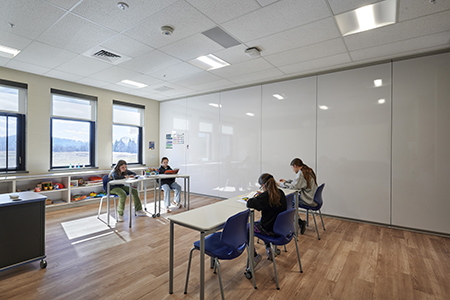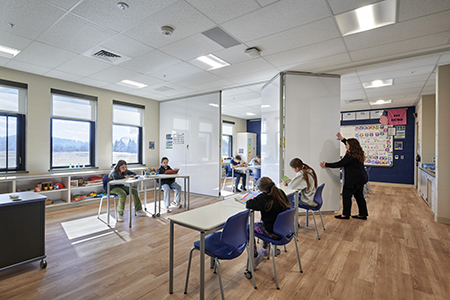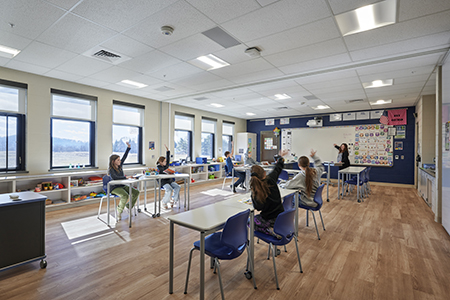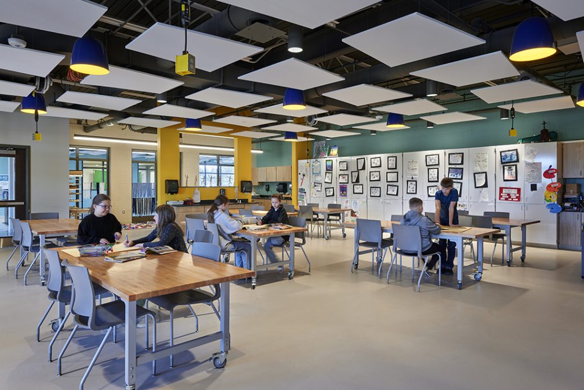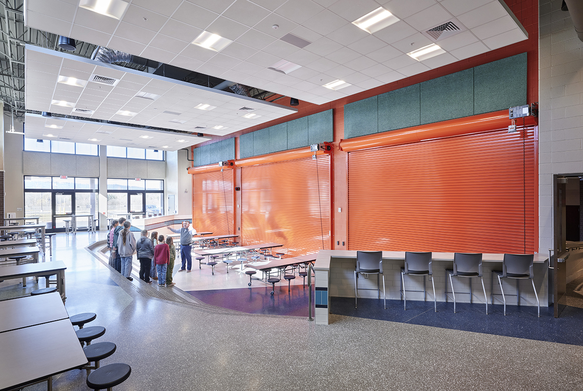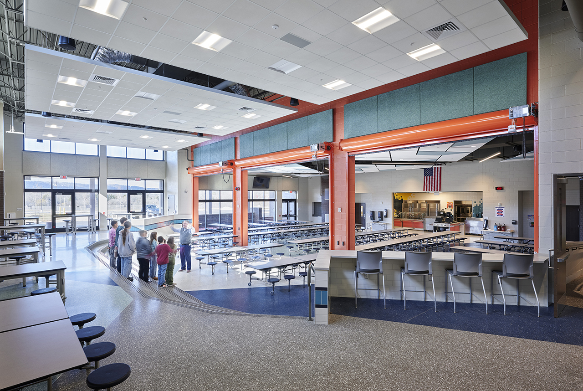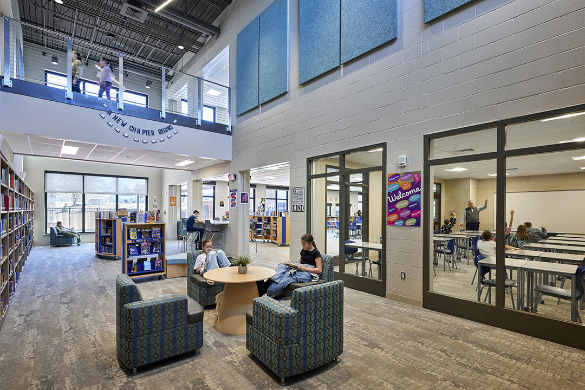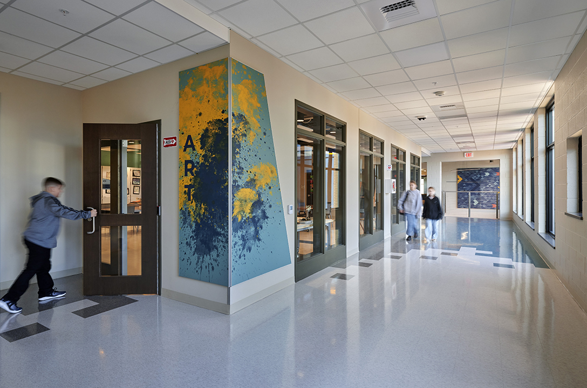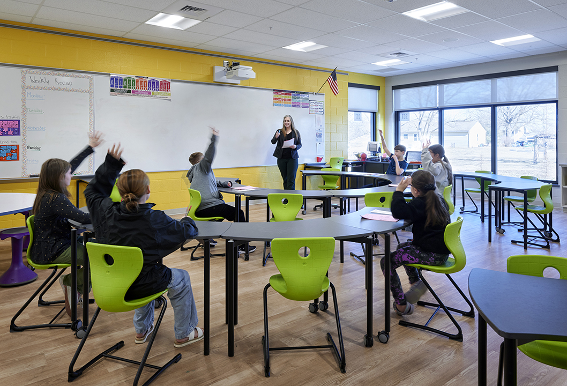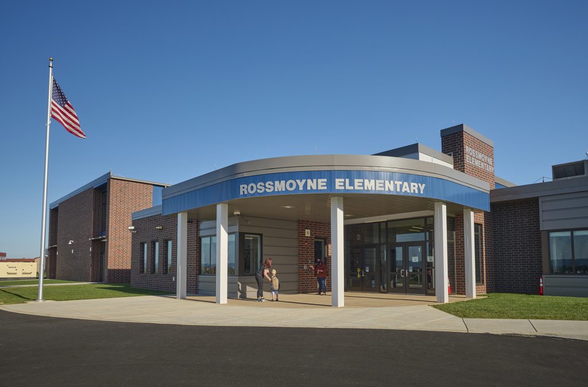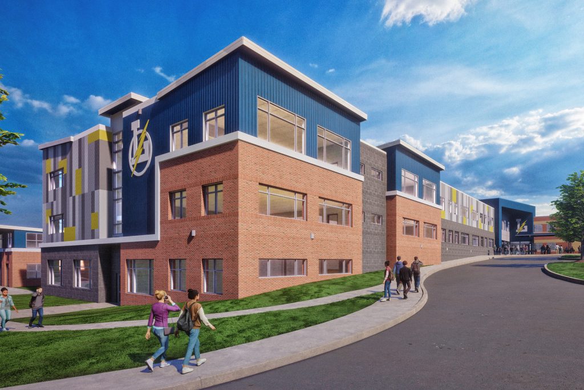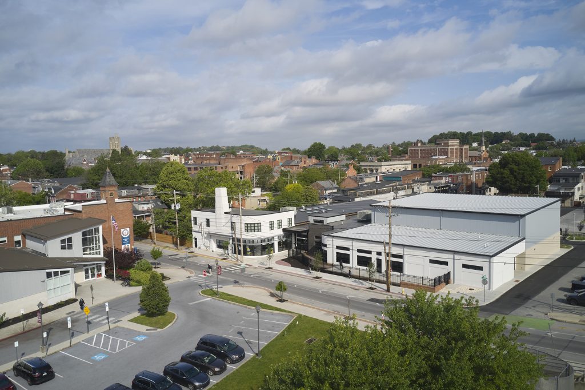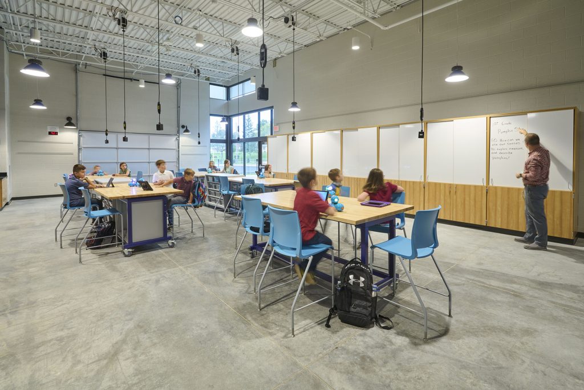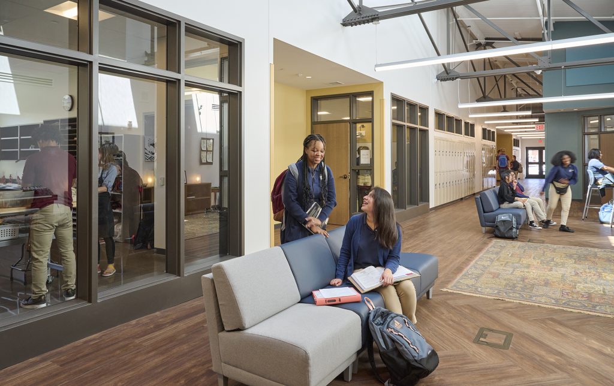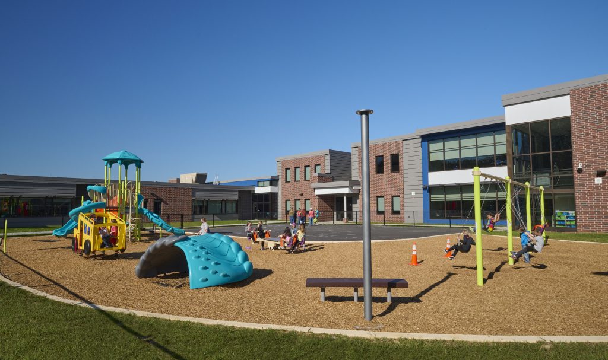Interior Wayfinding
The interiors of the schools feature similar graphical designs and patterning with distinct color palettes that assist with wayfinding. Wayfinding is especially important as this is the first time students will come together in a larger building after attending the District’s community-based elementary schools.
Students are led through the building by colorful and fun graphic panels that denote where the gym, art, music, learning commons, and cafeteria are located. Fruit and vegetables denote the cafeteria, athletic graphics mark the gym, musical notes highlight the music/band area and a watercolor design designates the art room.
