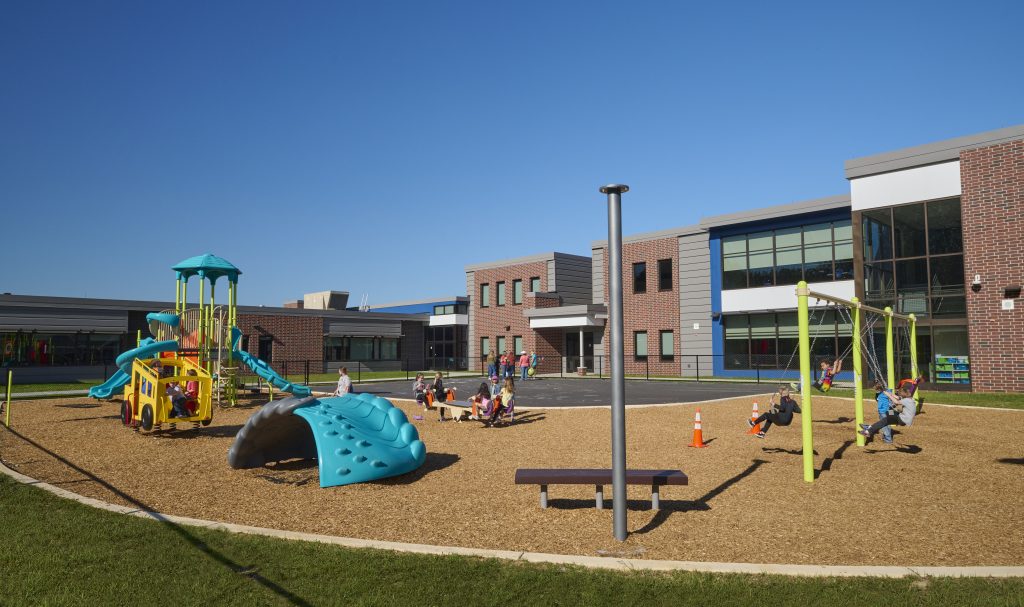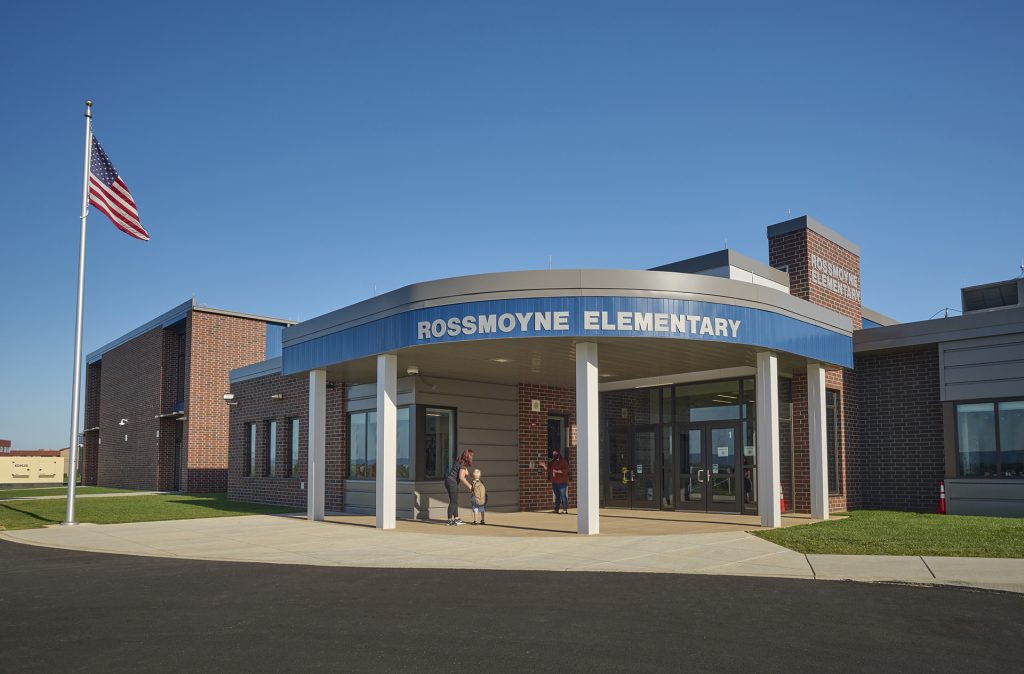Building belonging and connections where students feel welcome.
In an era of instant gratification, how do we make students excited to cross the threshold into school each morning? While one answer might seem obvious – engage the students and create an appealing environment, other answers are not as straightforward. Students need to feel safe. What’s the best way to address this need? Students need to feel connected to others. How is this achieved? While there’s no easy way to answer any of these questions, our November 7, 2024 workshop, Places to Be Well: Student and Staff Centered Design, will share thoughtful strategies for designing spaces that make students feel welcomed, provide them with a sense of belonging, and foster inclusivity.
One way designers are making schools more welcoming to students is by starting to use design principles found outside of school buildings. Our K-12 team recently participated in a workshop by Artcobell to better understand how utilizing retail design principles in furniture choices and room layouts can make a space inviting, functional and user-friendly. At the Children’s Museum of Pittsburgh, museum staff and designers work with schools, non-profit organizations, or any other entity looking to make their building feel like an engaging yet educational children’s museum. By incorporating learning-through-play experiences into school buildings, students become excited to be in the space.
A different approach to welcoming students into schools is by putting ourselves in their shoes. In the book The Third Teacher: 79 Ways You Can Use Design to Transform Teaching & Learning the authors encourage designers to, “Think small.” This means we think about the school from the perspective of a first grader and then design to scale. In an elementary school, we lower the height of sinks, lunch tray lines, water fountains, etc.
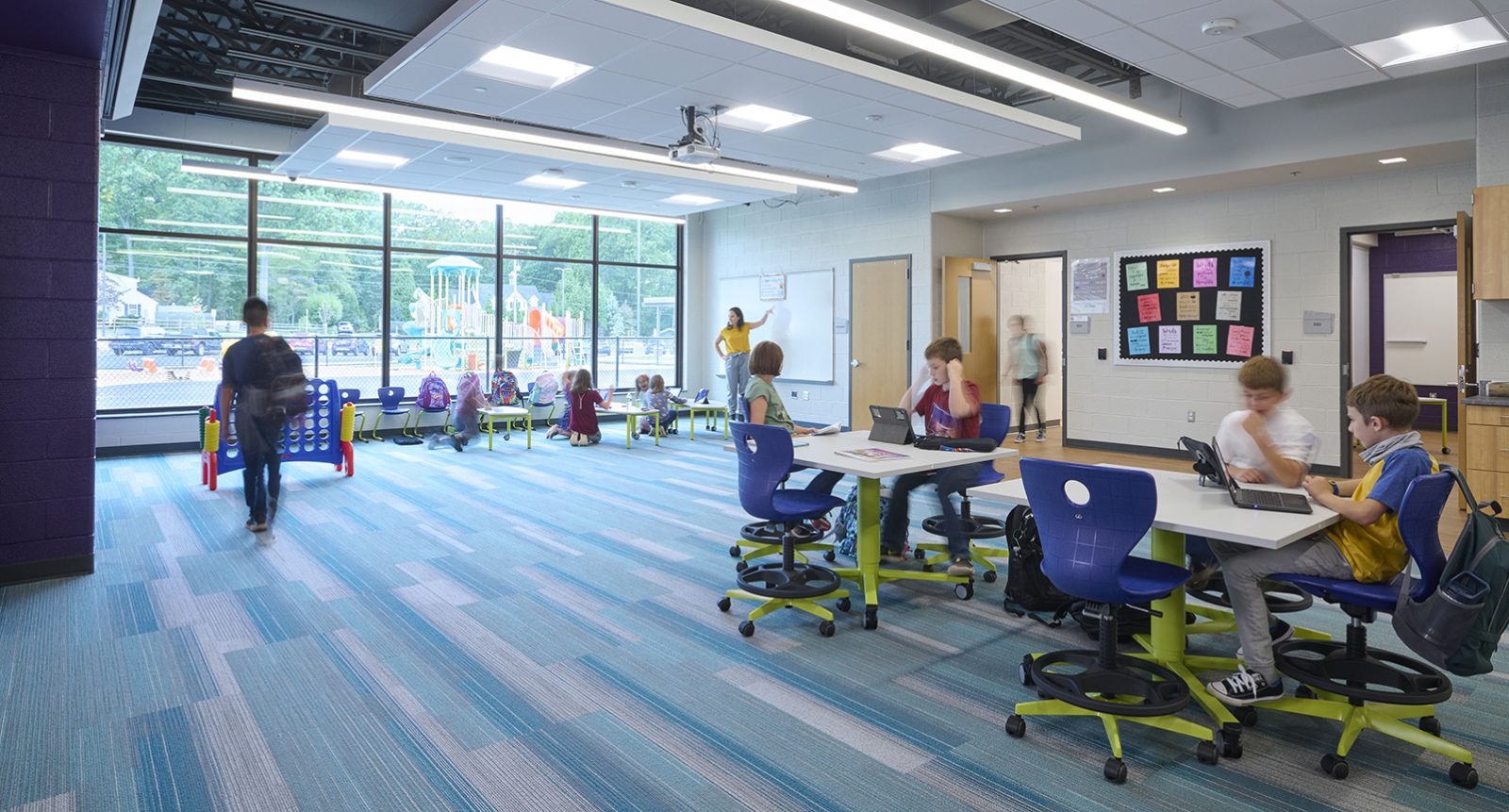
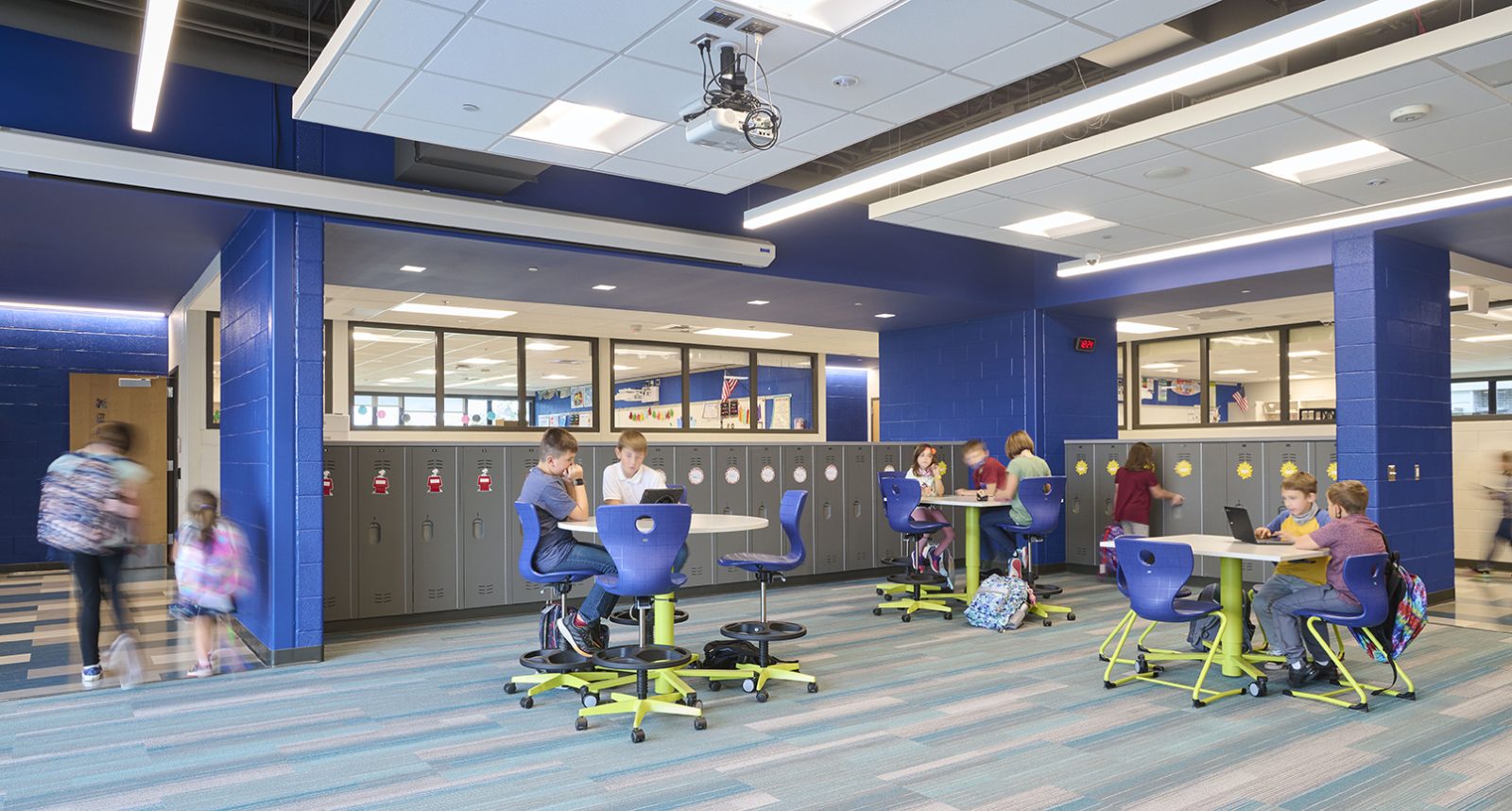
We also consider how to make large spaces feel comfortable rather than overwhelming. For example, the lobby at Rossmoyne Elementary School isn’t a two-story towering space – it is scaled to the size of elementary students. Additionally, instead of creating long daunting corridor hallways at Rossmoyne, classrooms are grouped into pods with plenty of natural light, connections to outdoors, soft seating and transparency. In spaces like learning commons and cafeterias, flexible and small group seating creates breakout areas while breaking down the common spaces.
Another way to promote a sense of welcoming is to implement safety and security strategies. CPTED trained Project Architect, Mike Savage, shares that while “Safety” and “Security” are often used interchangeably, they have different meanings. Safe environments provide transparency and visibility, connection to the outdoor environment, welcoming spaces and easy to understand building organization. Security refers to physical strategies to prevent acts of crime. Secure environments have layers of access, a single-entry point, views for passive surveillance, areas of demarcation, and control mechanisms.
A key factor in attracting students to a building is ensuring they feel a sense of belonging. Michael Ralph, an Edutopia contributor, asks readers, “How can we make physical space for students to claim their place in the school community?” One way we achieve this is to give students opportunities to personalize the space – elicit the help of the art club to create wall murals, utilize district branding in wall graphics and provide gallery space for student artwork. When students personalize a space, they take informal ownership of it and self-police it. We should also provide spaces for students to connect with themselves, through private nooks and booths; connect with peers, through learning commons and touchdown bars; and connect with mentors, through counseling suites and collaborative areas.
When we design spaces where students feel welcomed, where they feel a sense of belonging, and where they feel included, we make it easier for students to cross the threshold each morning. This integrated approach recognizes the influence of an often-overlooked factor in a student’s development at school – the building environment. By acknowledging the role of physical spaces in learning we provide students with a strong support system of not just adults and peers but also an environment to lean on throughout their school careers.
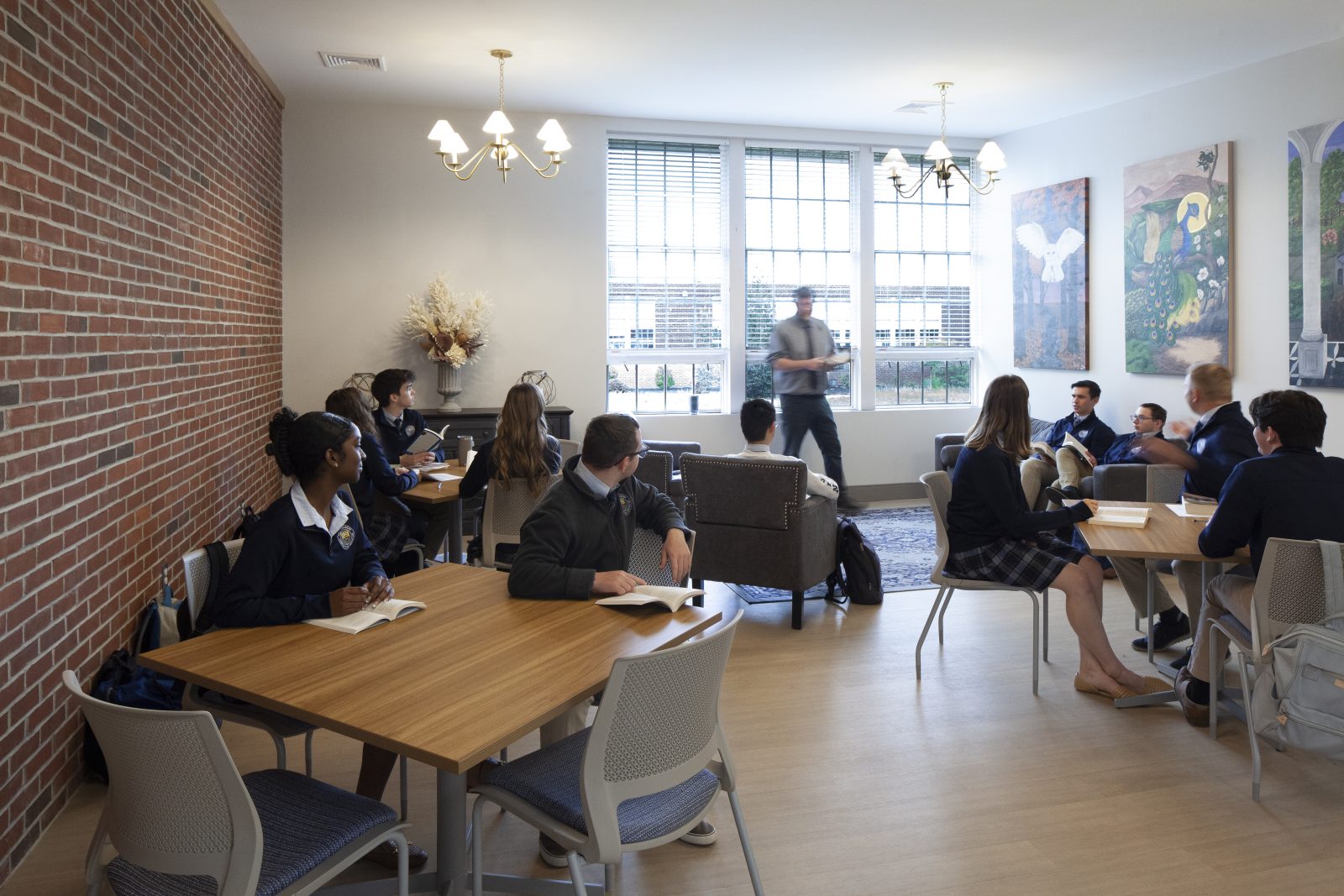
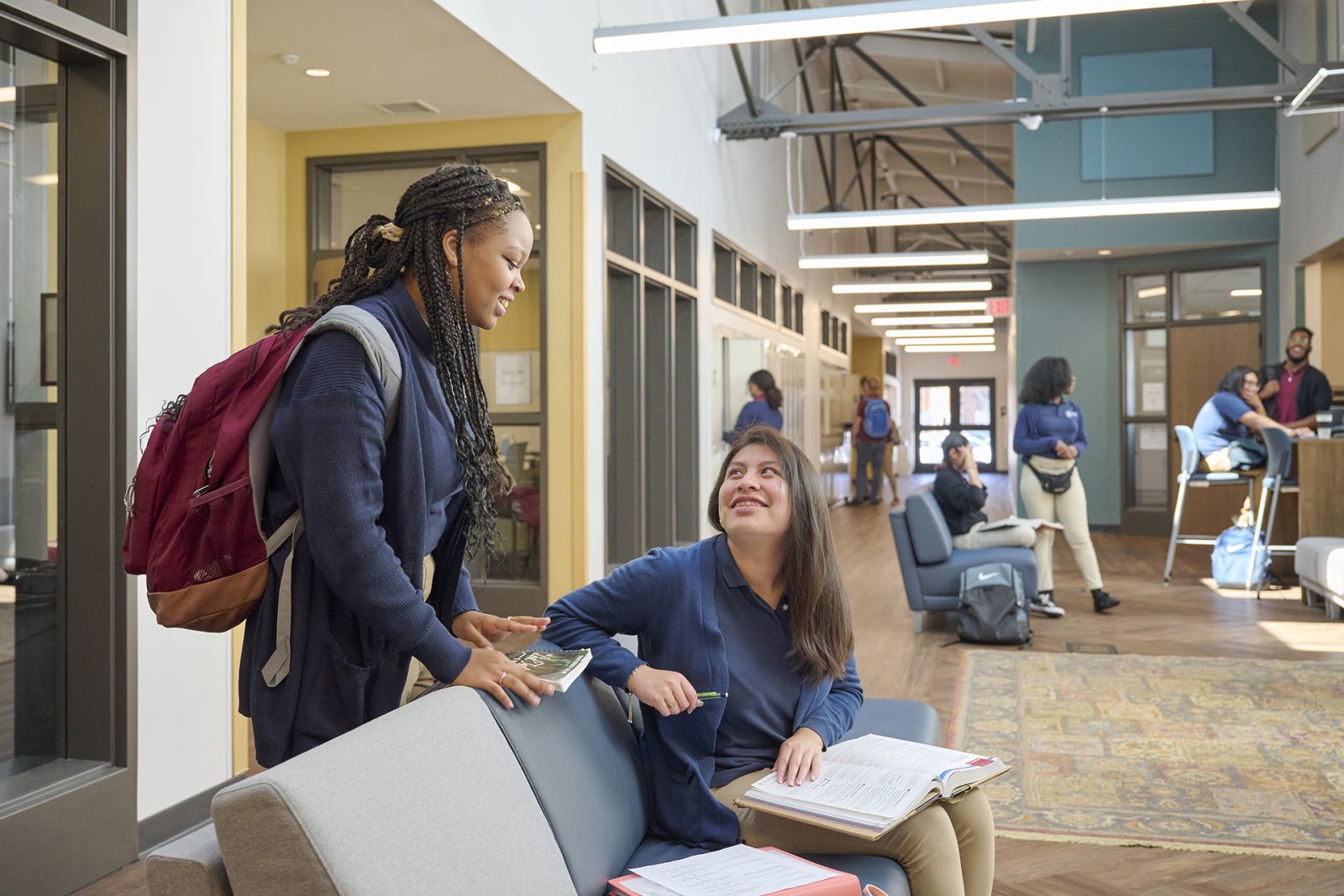
About the Author
Chris has 30 years of experience as a project architect and project manager. He serves as the day-to-day facilitator, working closely with owner representatives and consultants on complex projects. Chris is particularly skilled at coordinating multi-disciplinary teams and guiding projects through the planning and design phases into construction and occupancy. He is a member of the American Institute of Architects (AIA), the Committee for Architectural Education (AIA CAE), and the AIA PA Education subcommittee. Chris is also a past board member for the Lancaster County Code Association (LanCode). Chris loves the outdoors and in his spare time can often be...
Learn More About Christopher

