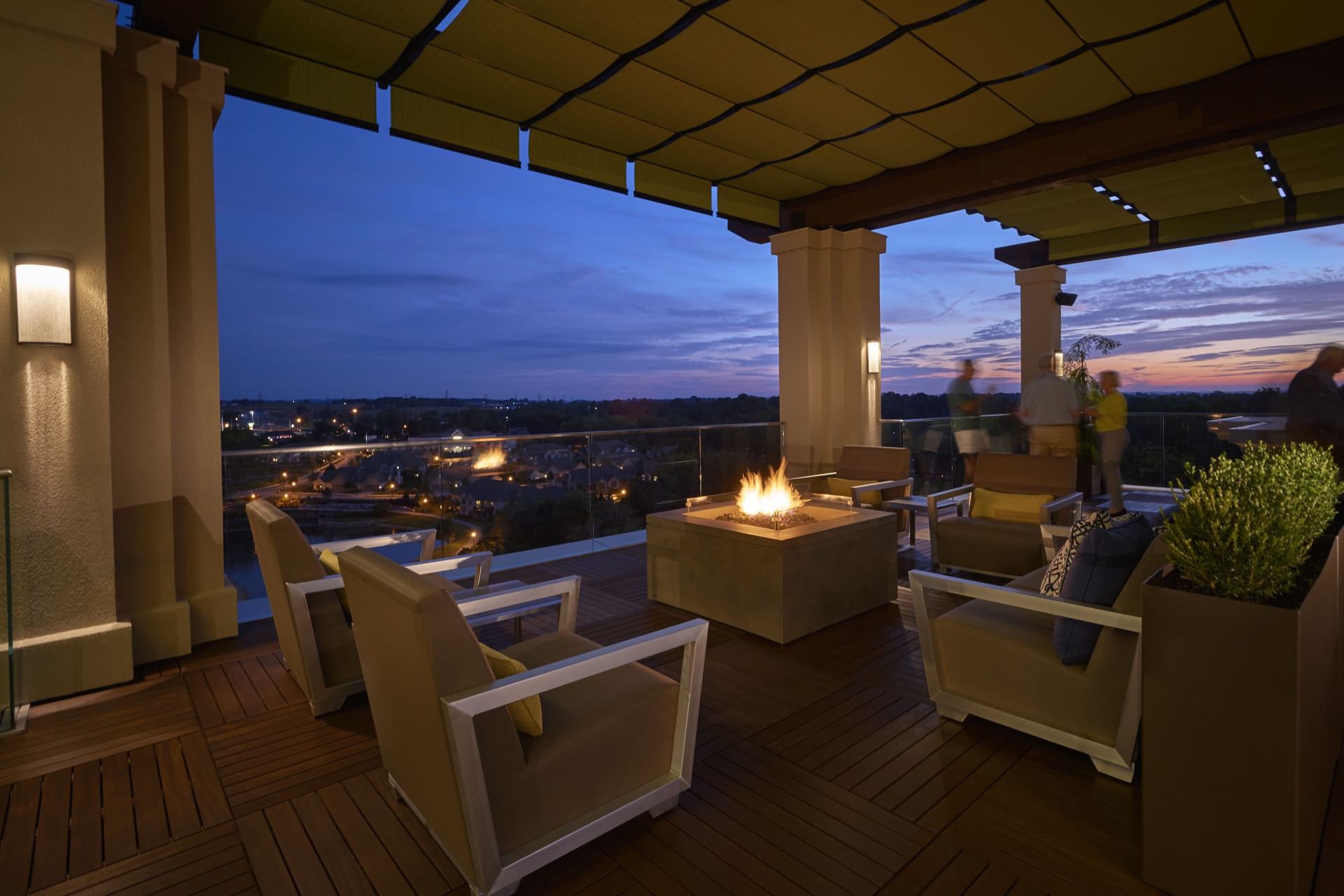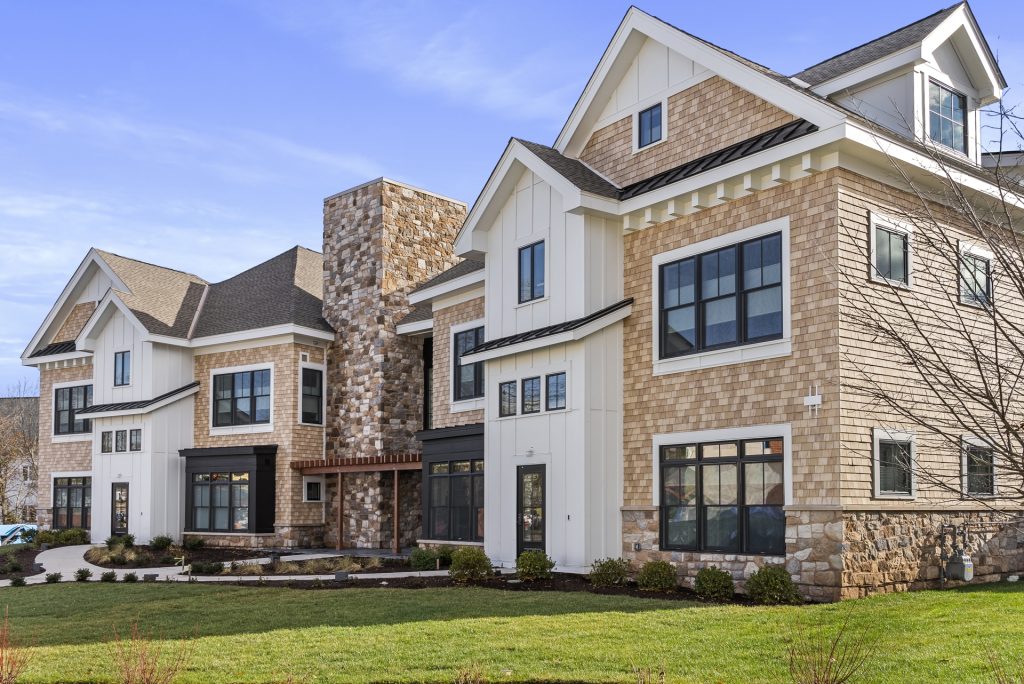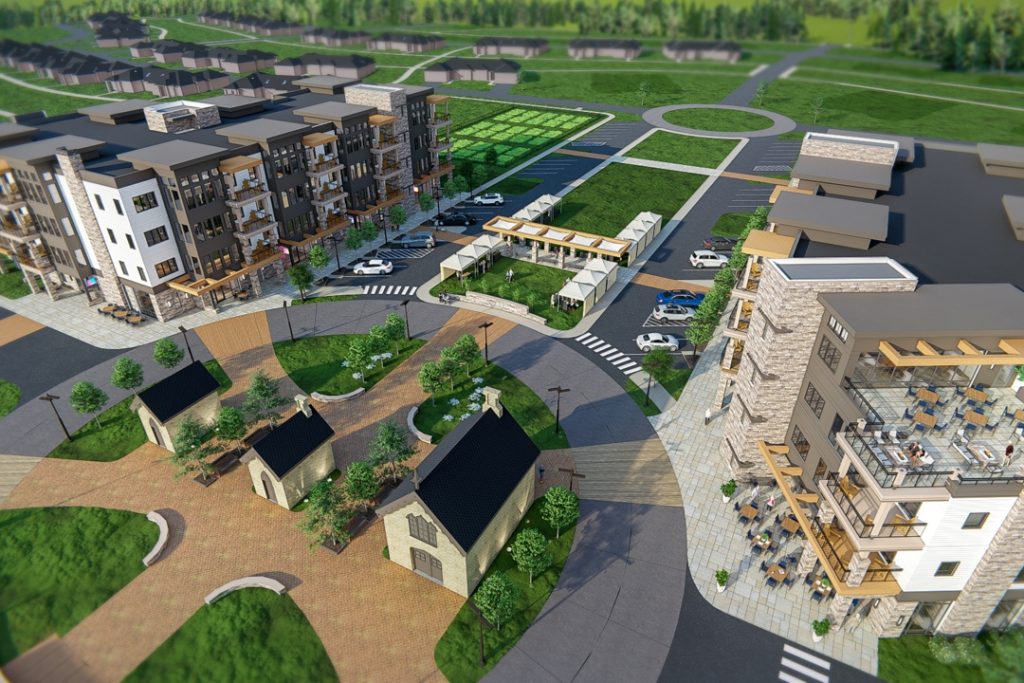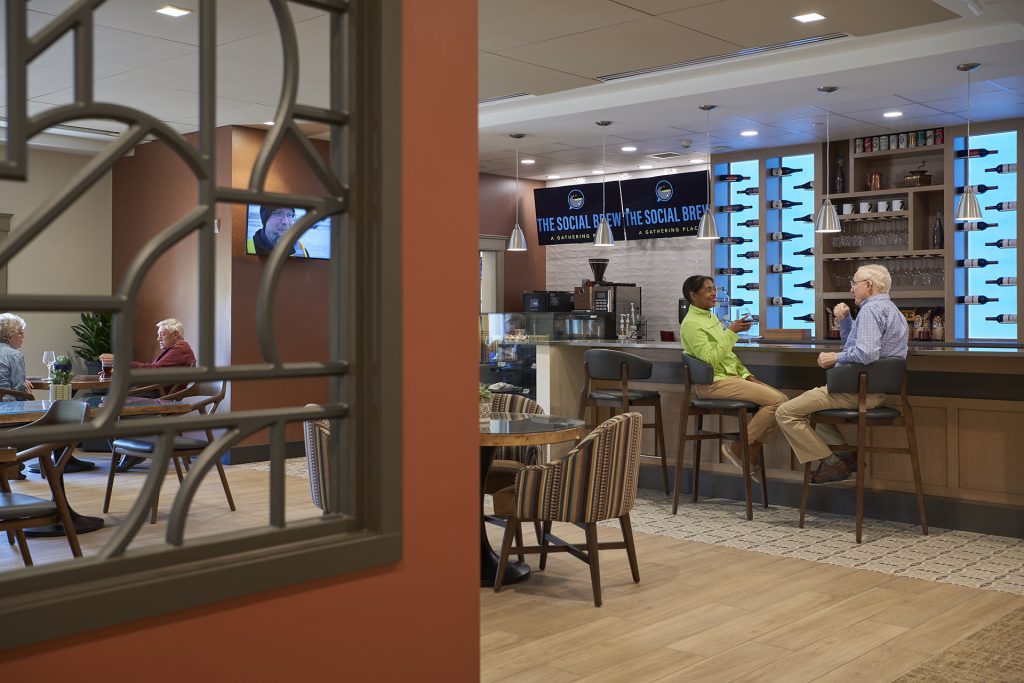
Senior Living

How can Senior Living Environments Enhance the Pursuit of Passion and Purpose?
Create communities that respond to the unique needs of older adults
The next generation of residents wants many of the same things as their parents: appropriately designed residences, the ability to age in place, convenient access to services and the peace of mind of a continuum of care. But they will not settle for their parents’ retirement communities.
RLPS creates discreetly supportive and accessible communities where people of varying ages and capabilities can authentically contribute, grow and thrive.

Senior Care Conundrum: Skilled Nursing Rightsizing Strategies

Million Dollar Question
Celebrate Life's Experiences and Encourage Social Interactions
Senior consumers are seeking distinctive settings that create memorable and authentic experiences, foster social connections and enhance well-being.
RLPS designs wellness, dining and community spaces that exude vitality, foster authentic and enriching experiences. Design solutions for new or renovated spaces are based on holistic wellness principles and intergenerational appeal.
Inspire Connection and foster a sense of belonging
Reinforcing vision and values within the framework of regional design patterns strengthens a sense of place and the unique experiences provided. Multiple small design moments, rooted in each community’s story, provide meaning and a sense of connection for residents.

Featured Partners & Associations







