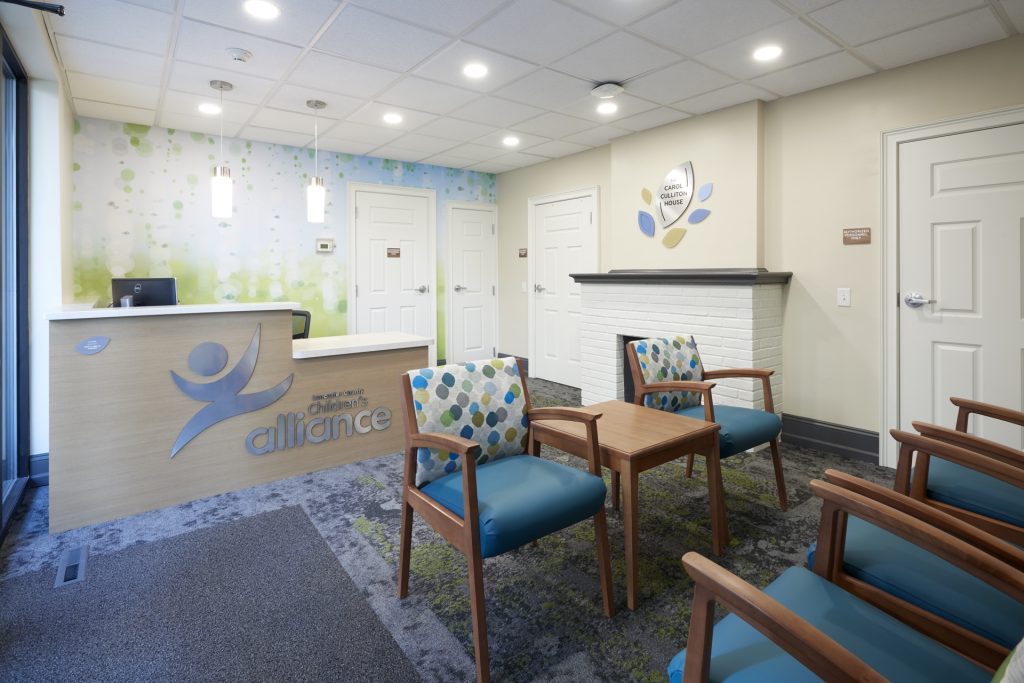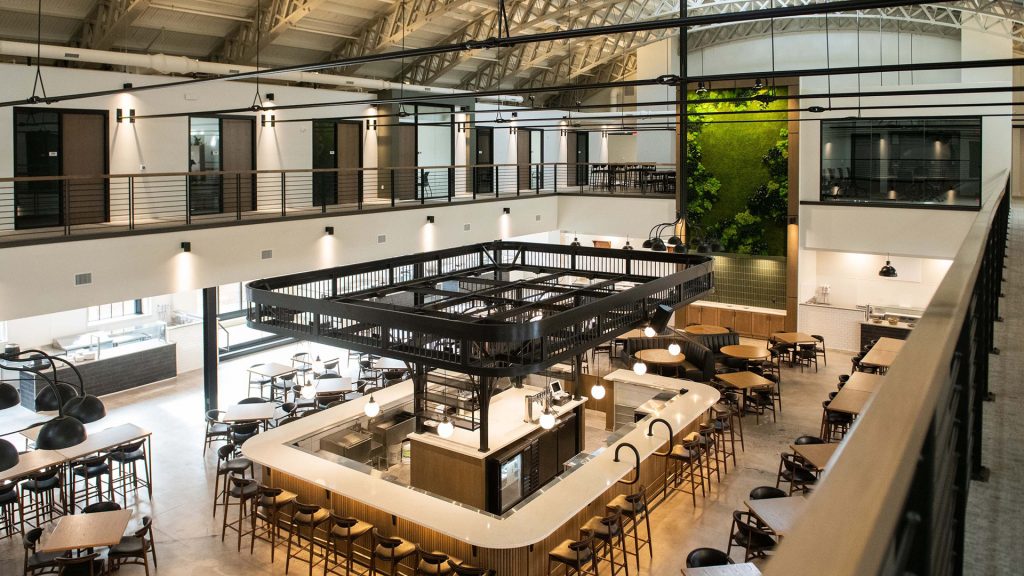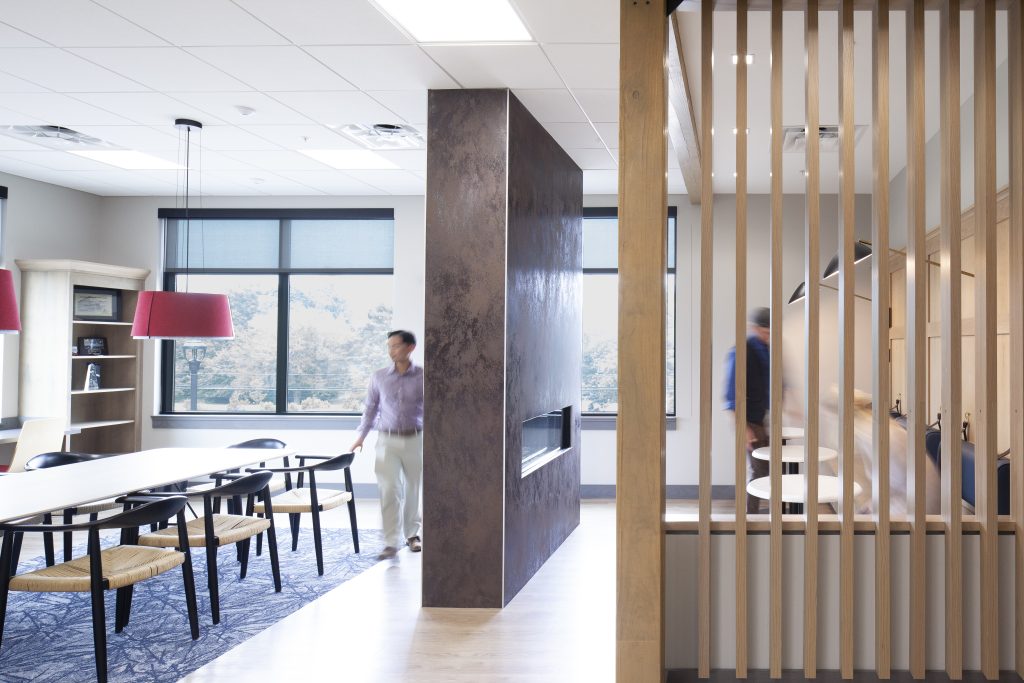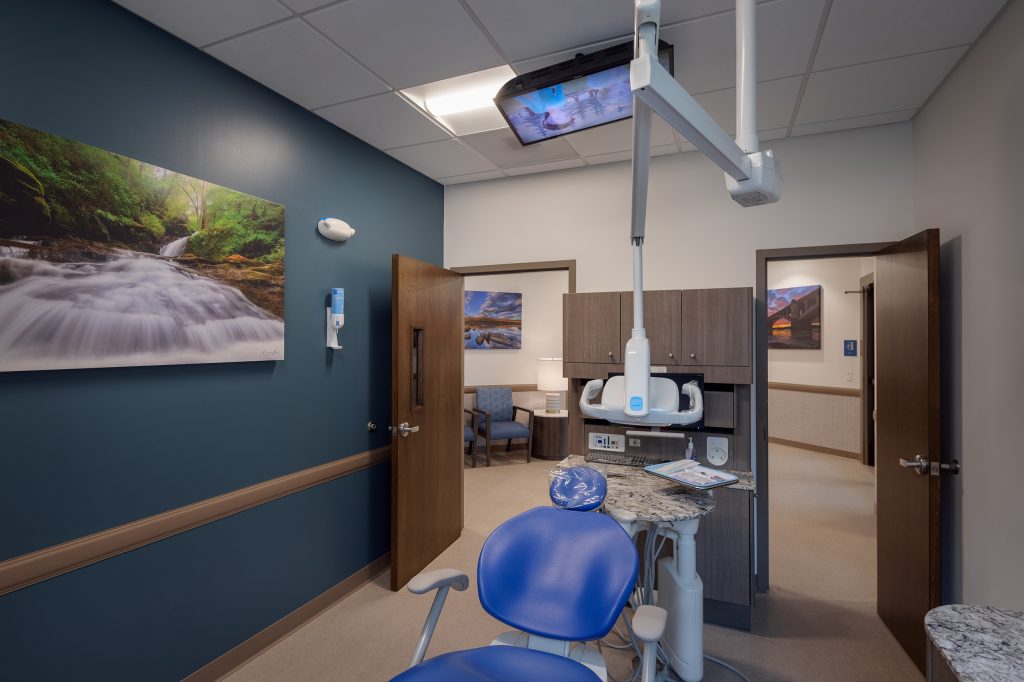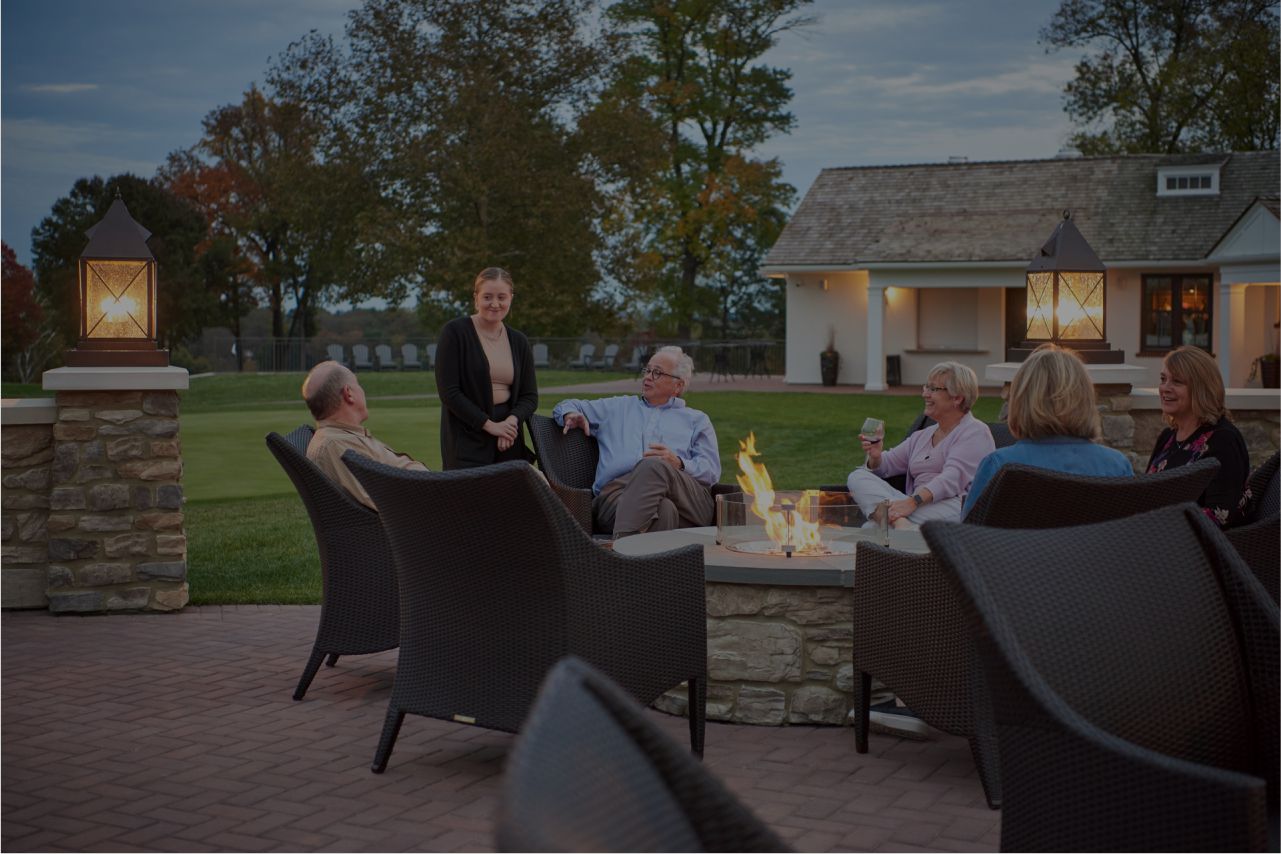
How do we Inspire People and Transform Lives through a diverse portfolio of select work?
Hospitality Venues that tell a story and create a unique sense of place
Hospitality design sets the standards for brand identity, distinctive style, positive guest experiences and lasting memories. Design solutions for both new and historical buildings incorporate cultural sensitivity and thoughtful storytelling to engage the senses and evoke emotions.
Our team’s hospitality design portfolio is balanced by a diverse range of culinary, fitness, athletic and recreational spaces. The end result is distinctive hospitality spaces that are visually appealing, operationally efficient and responsive to consumer expectations.
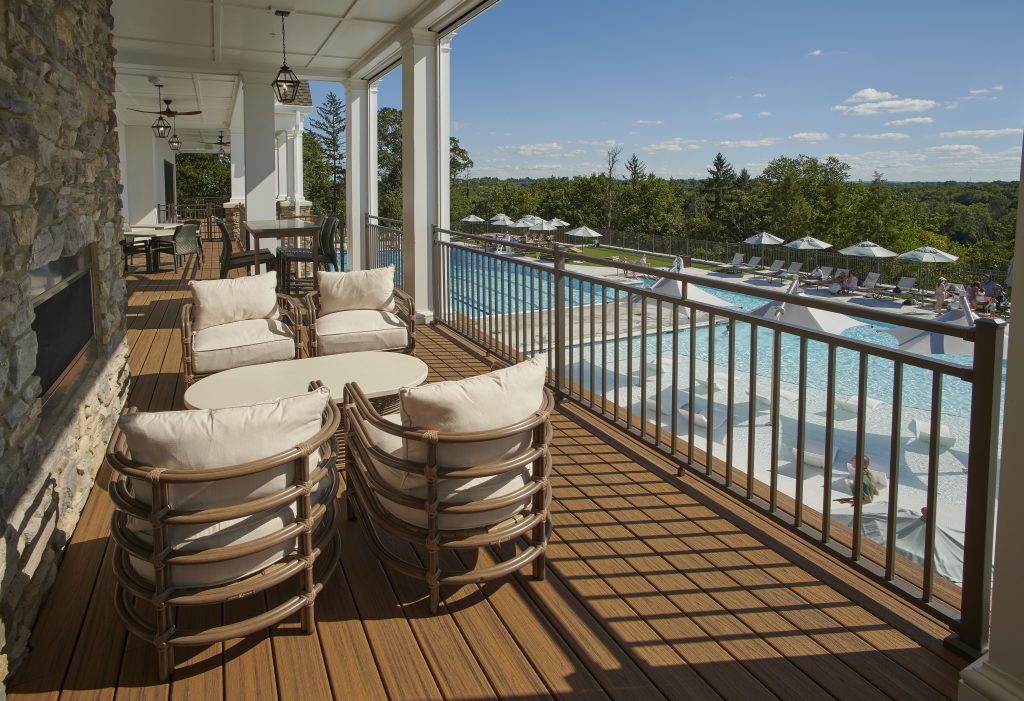
Office Spaces that foster in-person interactions and productivity
Flexible and ergonomic workspace options, collaboration zones and comfortable lounge areas are the hallmarks of contemporary office design. It should also define and celebrate your unique company culture.
A well-designed office will foster efficiency, creativity, productivity and positive morale for internal teams, clients and guests.
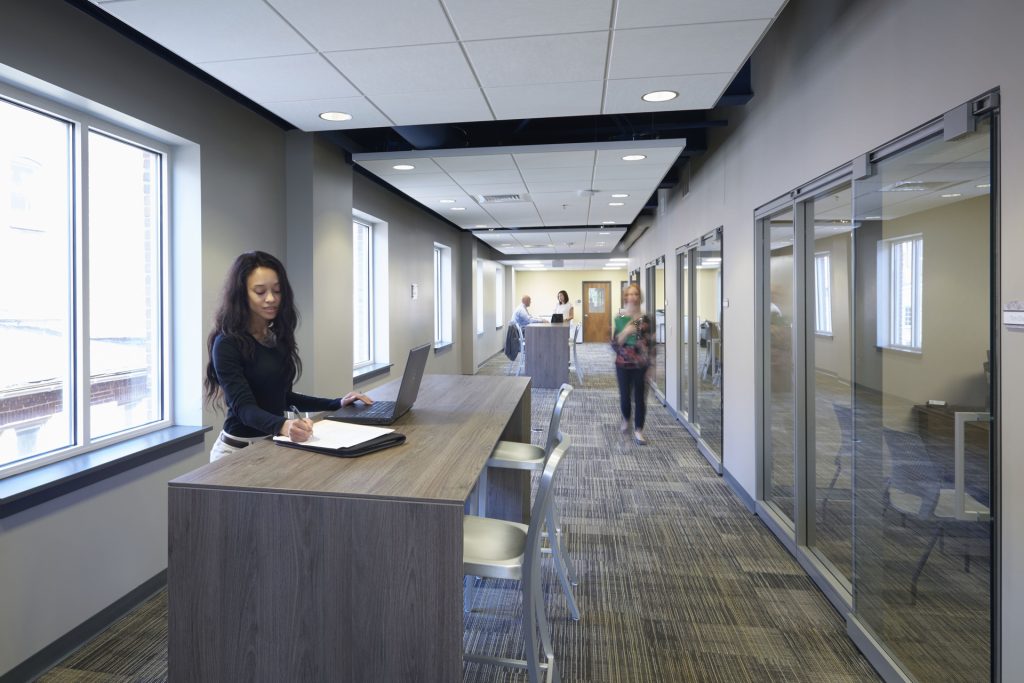
Healthcare Settings that provide comfort and promote well-being
A well-designed clinic, medical practice, urgent care center or other healthcare setting can function as a silent partner, reinforcing the delivery of quality care that is responsive to patient needs, both physical and emotional.
The RLPS team has extensive experience creating functional, accessible and appealing spaces within the context of budget objectives, operational needs and existing building constraints for updates or space fit-outs. We combine universal design principles and cost-conscious innovation with long-term value-based decision making.
