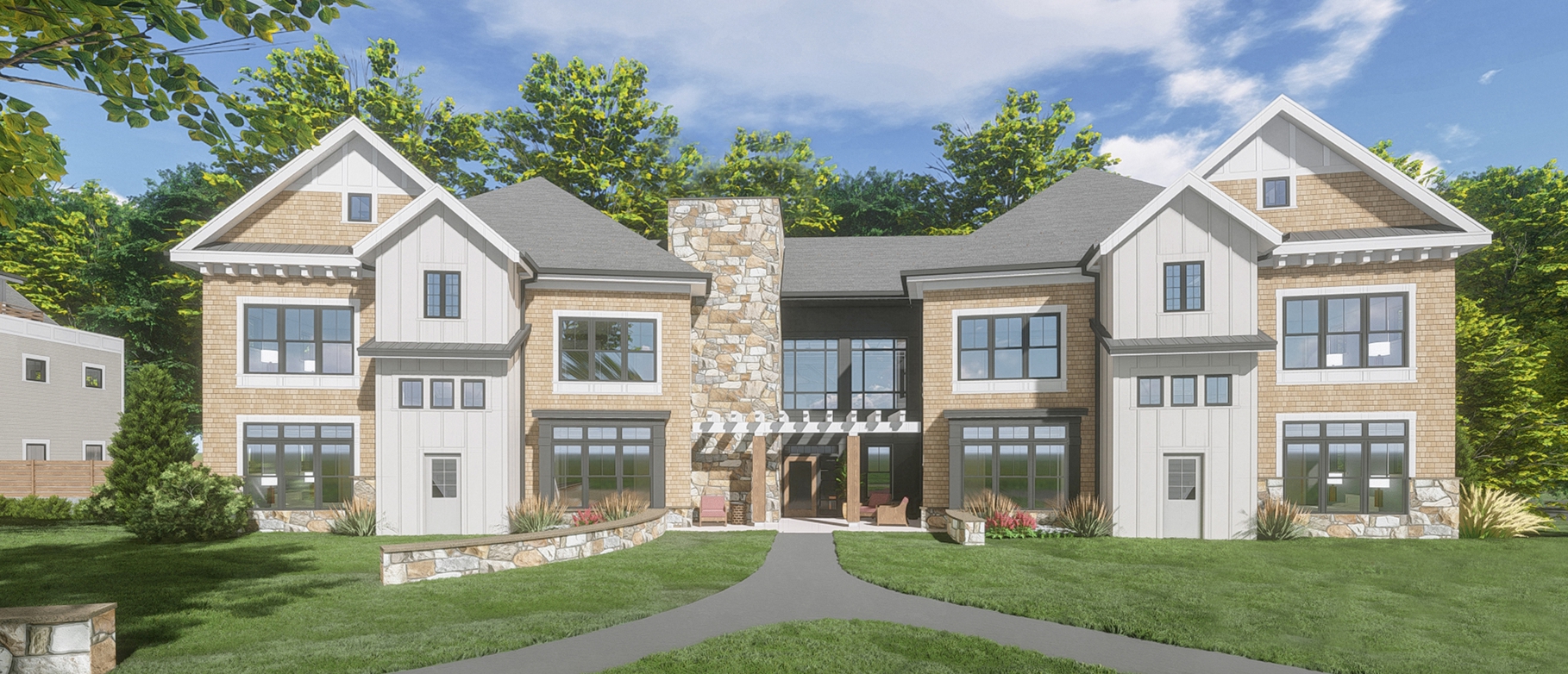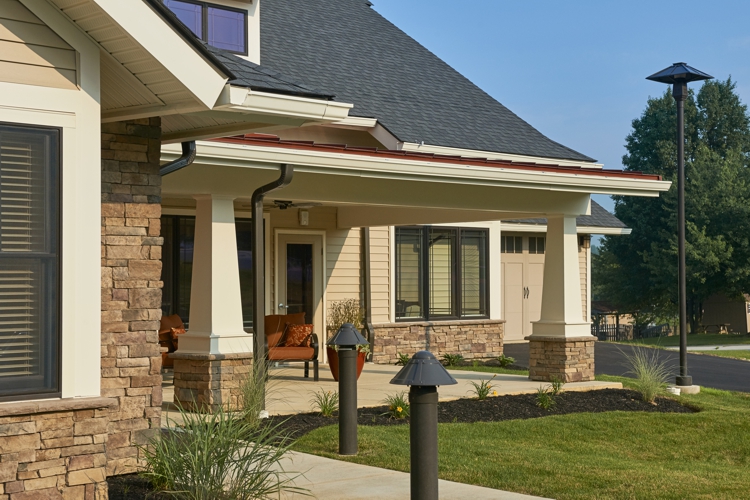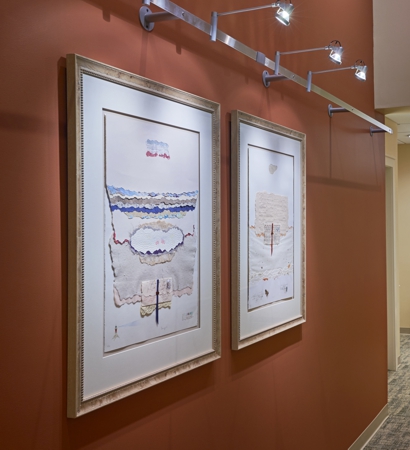Projects
Masonic Village – Freemasons Building
Elizabethtown, PA
The goal for this update project was to create an assisted living / personal care residence that looks like any other apartment building rather than a senior care facility. We took our cues from hospitality venues for gracious, contemporary spaces that emphasize color, texture and variety for inviting, visually appealing spaces. Renovations to this occupied building encompassed updates to the lobby, corridors, dining and activity areas as well as individual living spaces, bathrooms and kitchens.
Photo Credit: Nathan Cox Photography
Masonic Village – Clinics Building
Elizabethtown, PA
Renovations to this 21,942 square feet, three-story, fully-occupied and operational healthcare building encompassed upgrades to waiting areas, corridors, evaluation rooms, administrative areas and therapy spaces with accommodations for bariatric patients. We utilized nature-inspired finishes and artwork along with bright pops of contemporary color to create a comfortable, healing environment.
Photo Credit: Nathan Cox Photography
Kirkland Village – Northwood Gardens
Bethlehem, PA
This senior living community expansion introduced a new luxury housing model. The terrace-style hybrid homes reflect a high caliber design for gracious living. Each building provides direct connections back to the community center. The common areas on each floor focus on sophisticated, contemporary styling with bold colors and metallic accents. We also assisted the client with interior design for a model home apartment and sales center during construction. Low or zero-emitting, recycled content and regional materials were selected to help the building achieve LEED for Homes Silver Certification.
Learn More About Hybrid HomesPhoto Credit: Nathan Cox Photography
Chestnut Ridge at Rodale – Sales Office & Model Apartment
Emmaus, PA
A new active adult satellite community will evolve in phases, beginning with adaptive reuse of the former Rodale publishing company offices into apartments. The property is currently in the development phase so the sale office and model apartment are critical tools to help achieve the owner’s vision for a new residential community that embraces Rodale values of melding fitness, organic dining and wellness
Welcome Center Sales Office
An adjacent garage building, previously used by Rodale as a farmer’s co-op, has been converted into the welcome center and sales office. The interior design of the welcome center maintains the existing building’s industrial aesthetic complementing the contemporary agrarian theme planned for the new community. Hospitality and technology are comfortably integrated to provide an appealing experience. Interactive touch-screens are combined with artfully arranged presentation visuals to help prospective residents explore floor plans, finish options and community amenities. The space is designed for flexibility to accommodate individual visits as well as special events hosting larger groups.
Model Apartment
A former Rodale warehouse now houses the full size mock-up of a model apartment. The model apartment helps visitors envision the scale, finishes and layout of a typical residence in the satellite community under construction. This mock-up space was staged to show a functional and attractive furniture layout for the apartment model floor plan, with accessories added to for the visual appeal of a comfortable, contemporary home.
Brethren Village – Short-Term Rehabilitation Center
Lititz, PA
This renovation to create a new rehabilitation center focused on biophilic design principles to foster connections with nature—whether sunlight, organic materials, outdoor views or nature photography. Stone tile feature walls in patient suites and common areas, translucent resin panels incorporating botanical elements and bright splashes of color throughout create an uplifting, restorative environment that functions as a silent partner, reinforcing the delivery of quality care.
Photo credit: Larry Lefever Photography
Givens Estates – Oxford Commons
Asheville, NC
Givens Estates wanted to update their Oxford Commons amenity spaces to reflect their mission to provide residents the opportunities for a purpose-driven life where they can pursue their passions and explore the possibilities for personal growth and enrichment. Thus, we updated their commons to provide modern amenity spaces that reflect Givens Estates mountain aesthetic.
Multiple dining venues include a flexible gathering space aptly named The Social Brew provides a new place to connect with others over a cup of coffee, light breakfast, or glass of wine.
Market + Craft serves casual dining as well as fresh baked goods, take-out items, and locally sourced goods in the Marketplace. The new patio offers a spot to gather for a meal at a shaded table or relaxation around a fire pit or Terrene provides a formal dining experience highlighted with a chef’s table bar to watch the kitchen action.
Additional renovations included the wellness center which now boasts a newly renovated 1700 SF fitness room and 1100 SF yoga and aerobics studio. A stained glass window triptych was relocated to a more prominent position and backlit to highlight the art inspired by the surrounding mountains. The multi-story grand staircase was refreshed with new finishes and now features a dramatic lighting installation.
The Courtyards at Lowman
Chapin, SC
The Courtyards at Lowman are a collection of pocket neighborhoods that provide a new monthly rental option for seniors at a middle income level. The first phase is comprised of two pocket neighborhoods, each offering ten unique cottage-style apartment homes with common spaces to encourage a sense of shared experience among residents. The grouping of ten homes helped to increase density on the eight-acre site while maintaining the single-story cottage-style desired in the region. The site plan envisions future phases of pocket neighborhoods that are being constructed incrementally.
Middle Market Pocket Neighborhoods
The individual apartments range in size from 740 to 1,018 square feet. The open floor plan models are designed for maximum flow and natural light. Included features include walk-in closets, accessible bathing and side-by-side washers and dryers. Each home has both an open courtyard, perfect for socializing with neighbors, and a more private rear porch for relaxing or charging a golf cart. A dedicated vehicle parking spot is provided just a short walk away.
Creating a Sense of Community
A 520 SF clubroom is included in each pocket neighborhood to provide a space where residents can gather together, entertain guests or enjoy a range of potential wellness, lifelong learning or other programming. Each apartment cluster surrounds a landscaped common courtyard with livable porches to enhance outdoor recreation and socializing with neighbors.
Outdoor Amenities
A new patio with outdoor fireplace was added between the new pocket neighborhoods and existing community spaces. Outdoor walking paths and sidewalks connect residents living in the pocket neighborhoods to the Heritage at Lowman wellness center which offers bistro dining, a full fitness center and other resident services and amenities.
More about Senior Housing News Architecture and Design Award
Photography Credit: Nathan Cox Photography
The Grove at Meadowood Senior Living
Worcester, PA
The next step in implementing the Meadowood campus master plan involved adding a new independent living residential offering on a portion of the existing senior living campus. Four hybrid home buildings, each comprised of two floors of residences over under-building parking, surround a new campus pond, fire pit, seating areas, and pergola to be enjoyed by the entire community.
The 52 residences range between 1300-1800 SF and each has its own corner view that allows in ample daylight. Each unit also features a balcony or patio in addition to contemporary features, full laundry rooms, and walk-in closets in each bedroom. Each floor is also anchored by a central seating area where residents can gather to socialize.
Learn More About Hybrid HomesPhoto Credit: Nathan Cox Photography
LiveWell
Plantsville, CT
Since 1992, the dementia specialists at LiveWell have focused exclusively on supporting individuals at all stages of Alzheimer’s disease and related dementias. Multi-faceted updates will define the next generation of support, helping people live well. The LiveWell campus offers residential care, community services and resources for people living with dementia and their families.
The Center for Resilient Living Adult Day Programming
 The Center for Resilient Living (CRL) enhances LiveWell’s adult day programming by providing purpose-built spaces to explore interests and pursue passions through classes, workshops, arts, cultural, social and wellness opportunities. In addition to serving current LiveWell residents, the CRL extends its services to people from the surrounding community. The CRL also provides a platform for LiveWell’s monthly memory cafes, educational seminars, and other initiatives to drive positive change through research, thought leadership and education.
The Center for Resilient Living (CRL) enhances LiveWell’s adult day programming by providing purpose-built spaces to explore interests and pursue passions through classes, workshops, arts, cultural, social and wellness opportunities. In addition to serving current LiveWell residents, the CRL extends its services to people from the surrounding community. The CRL also provides a platform for LiveWell’s monthly memory cafes, educational seminars, and other initiatives to drive positive change through research, thought leadership and education.
Destination spaces include a café, demonstration/test kitchen, greenhouse, classrooms, visual arts room, exercise equipment studio and yoga/movement studio, wellness treatment rooms, a theater, media room/learning lab, four seasons room and dining terrace. The building plan is organized around a curving central corridor that promotes transparency between the program spaces and interstitial zones. As a new front façade to the LiveWell campus, the CRL captures outdoor space to organically form enclosed courtyards. Each is intentionally designed with a specific definition and meaning related to the adjacent interior spaces.
Glassy corridor links allow participants to see what is going on both inside and outdoors – inviting them to naturally explore and participate. Stone and wood materials wrap from the exterior façade to the interior in several locations, encouraging users to touch, feel, and interact with the architecture.
The River Homes: A New Housing Option for People Living with Dementia
 Campus updates include the introduction of the River Homes—a unique living arrangement for people with dementia who need limited support. This new housing option was the result of a planning process that provided a forum for people living with dementia to help define programming objectives.
Campus updates include the introduction of the River Homes—a unique living arrangement for people with dementia who need limited support. This new housing option was the result of a planning process that provided a forum for people living with dementia to help define programming objectives.
The River Homes are four paired small houses that take advantage of surrounding views. Each residence provides a co-living setting, for seven elders and one care partner, with all of the comforts and human scale of a traditional home. Paired homes share a quiet room, great room and covered deck on the first floor and lounge, four-season room and green roof patio space on the second floor.
Each individual house has its own kitchen, dining and four-season room, seven elder rooms and a loft apartment for the care partner. Parking for care partners and additional campus staff is tucked under the building, hidden from the front, and accessed from the back where the grade drops down.
Elders living in the River Homes will have access to LiveWell’s Center for Resilient Living for additional engagement and enrichment opportunities, as well as the licensed assisted living care residence if additional support needs arise.
Listening to People Living with Dementia to Define Programming Priorities
Persons living with dementia were viewed as equal partners in decision-making. Programming goals and design concepts were evaluated within the context of how these true experts defined priorities during focus groups and the design charrette. The design result is a new senior housing option and an open and engaging collection of distinct adult day venues, each specially imagined for a unique function and creating opportunities for authentic interactions and meaningful experiences.
Honorable Mention, Environments for Aging Design Showcase
Legacy Place Cottages
Allentown, PA
As the first Jehovah’s Witness senior care homes in the United States, Legacy Place Cottages enable elders from the church to live with and be cared for by brothers and sisters in their faith. Modeled after Jah-Jireh homes in Great Britain, these small houses are “wholly dedicated to accommodation and care of members of the community of Jehovah’s Witnesses in a loving, spiritual environment staffed by brothers and sisters.” The Legacy Place cottages provide aging members of the faith with a residence to support their physical needs as well as their lifelong spiritual practices. Phase I included a memory care small house and two paired personal care small houses.
 Small House Memory Support Setting for Jehovah’s Witnesses
Small House Memory Support Setting for Jehovah’s Witnesses
The memory support small house is organized by private, public and service zones. The private zone includes the 12 resident rooms and spa. Living, dining and outdoor spaces, including a screened porch, comprise the public areas. The service zone is accessed through the residential garage for deliveries, storage and staff functions.
The open great room includes the living room with fireplace, dining room and kitchen, and is organized to bring daylight into the space from both sides. This encourages residents to access the outdoors and helps alleviate sundowning issues for residents experiencing dementia since the living spaces remaining bright all day. The parlor provides a flexible space that serves as a quiet den, meeting room and even an overnight room for guests.
Blending Into The Residential Neighborhood
Situated in a residential neighborhood, the house features Craftsman style detailing. The memory care small house takes advantage of the site topography with a daylight basement that allows much of the mechanical equipment to be located away from the living areas and easily accessible for service without disrupting residents. The remaining space is currently used for storage with future plans and “rough-ins” for a future meeting and worship space for members of the faith, and especially Legacy Place residents as they age and may have more difficulty getting to off-site locations.
 An Intentional, Faith-Based Community for Memory Support
An Intentional, Faith-Based Community for Memory Support
The lifestyle of a Jehovah Witness can lead members to feel uncomfortable within a traditional retirement community setting. Members do not celebrate holidays or birthdays and are ministry-oriented, often holding part-time jobs and spending the remainder of their time on church activities. The small house design is perfectly suited to creating an intentional community that enables elderly members to continue their spiritual routine and live in a place where their faith practices are understood and supported.
The Legacy Place cottages were designed and built with funds donated by members of the Jehovah’s Witness community. Designed to adapt to residents’ changing, and likely increasing, care needs as they age, the Legacy Place cottages enable elders to remain in a familiar and comfortable environment they prefer. Artwork selections reflect their faith focus.
Most important for this community is the support provided to help each resident maintain a robust spiritual lifestyle. The small house model allows the fully staffed care partners, who are all Jehovah’s Witnesses, to be completely engaged with the operation of the house as well as the lives of the residents. A spiritually qualified brother takes the lead in coordinating activities including daily text consideration, weekly Family Worship night, mid-week field service arrangements, and transportation to all meetings and assemblies. The country kitchens and family-sized tables are used for all meals where staff members and residents dine together. The small houses provide an intentional community that honors autonomy and privacy, as well as fostering opportunities for developing close personal relationships between residents, their families, and staff.
Honorable Mention and Publication in Environments for Aging Design Showcase / Exhibition and Publication in Design for Aging Review
Photography Credit: Nathan Cox Photography