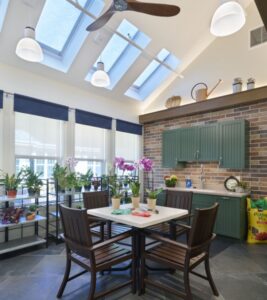Meadowood – McLean Memory Care
Worcester, PA
Paired Memory Support Small Houses Focused on Courtyard Gardens
The McLean Memory Care design is based on global research indicating that people living with dementia who are exposed to gardens and natural light have improved moods and slower progression of symptoms. The design and provider teams collaborated to combine a biophilic design focus with outcomes-focused programming and technology resources. The McLean center is designed to foster positive life experiences and authentic interactions for people living with dementia.
Nature Connections for Orientation and Cueing
The memory care residence positions 18 single and 2 companion rooms around two internal courtyards. Resident rooms face the courtyards to assist with wayfinding and encourage exploration.
 The courtyards create multi-directional exposure to daylight within interior spaces. This promotes natural orientation to time of day and seasons and eliminates the need for artificial circadian lighting. These outdoor rooms become an extension of the residence, while infusing interior spaces with daylight. The vibrant, diversely programmed courtyards accommodate both active and passive engagement in barrier-free outdoor areas.
The courtyards create multi-directional exposure to daylight within interior spaces. This promotes natural orientation to time of day and seasons and eliminates the need for artificial circadian lighting. These outdoor rooms become an extension of the residence, while infusing interior spaces with daylight. The vibrant, diversely programmed courtyards accommodate both active and passive engagement in barrier-free outdoor areas.

A Memory Care Residence that Looks Like, Acts Like, Feels Like Home
This paired small house setting incorporates public and private zones that cue residents to restful, calm spaces versus active, energized area. The resident wings are the private zone, analogous to the bedroom portion of a private residence. The center of the plan is the public zone where living, dining and other day-to-day activities take place.
The human-scale residence allows people living with dementia to enjoy the basic tenants of independence, choice and control. Design techniques in volume, color, finishes, and artwork reinforce the identity and purpose for each space. For example, cathedral ceilings in the living and dining rooms identify these spaces as more public activity hubs. The more intimate private dining and small activity rooms have lower ceilings signifying quieter alternatives.
Likewise, service and utility doors are discreetly oriented away from resident circulation. This curates an environment that aligns with home versus an institution. The transparent loop provides natural circulation with “clean” art walls, courtyard views and open common spaces.
Engaging, Vibrant Spaces for Memory Care
Interactive programming elements allow people living with dementia to independently navigate their home and choose how they want to spend their day. Each of the building’s four corners features themed engagement zones. Furnishings and accessories can be adjusted seasonally and will reflect residents’ interests.
The design concept supports staff training in the GEMS Positive Approach to Care philosophy of Teepa Snow, a renowned dementia expert. The physical result is distinctly programmed indoor and outdoor spaces to allow for personal choice, purposeful experiences and positive interactions.
More Memory Support Resources
Photo Credit: Nathan Cox Photography