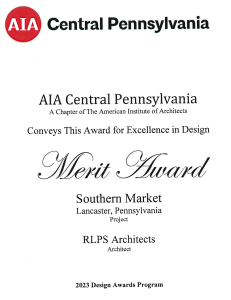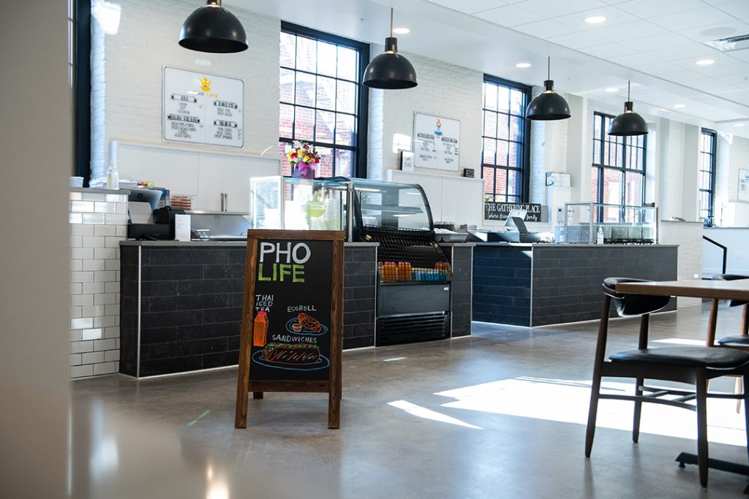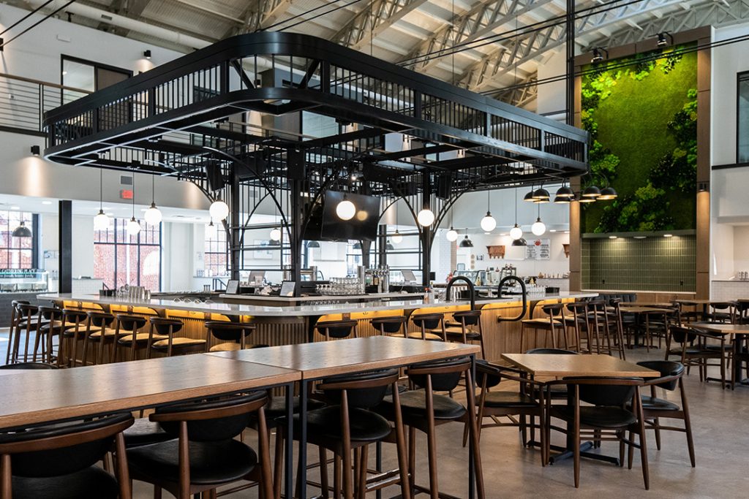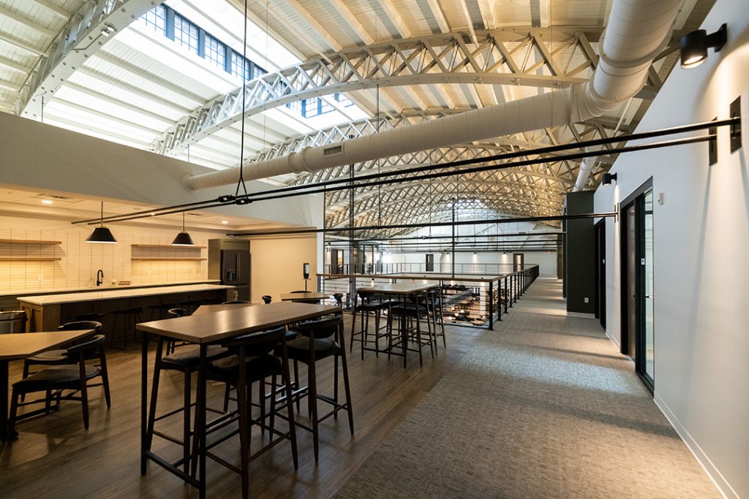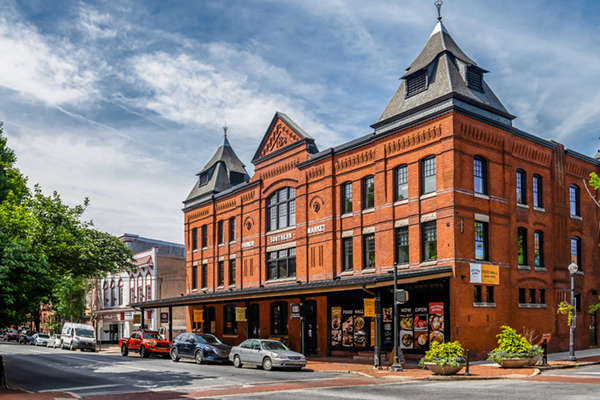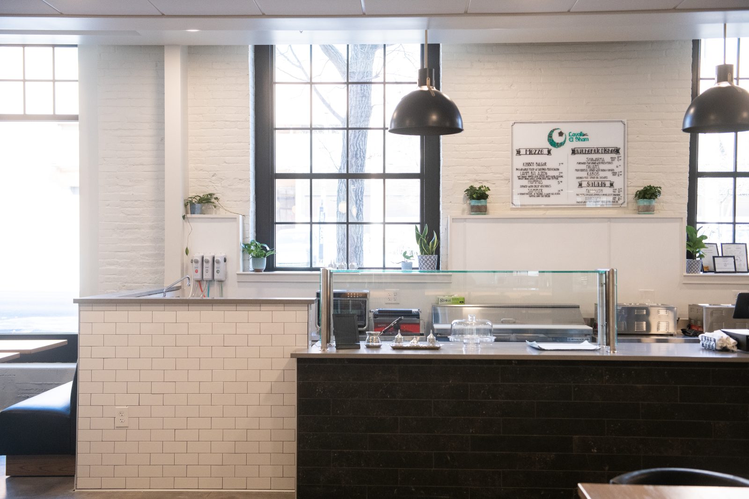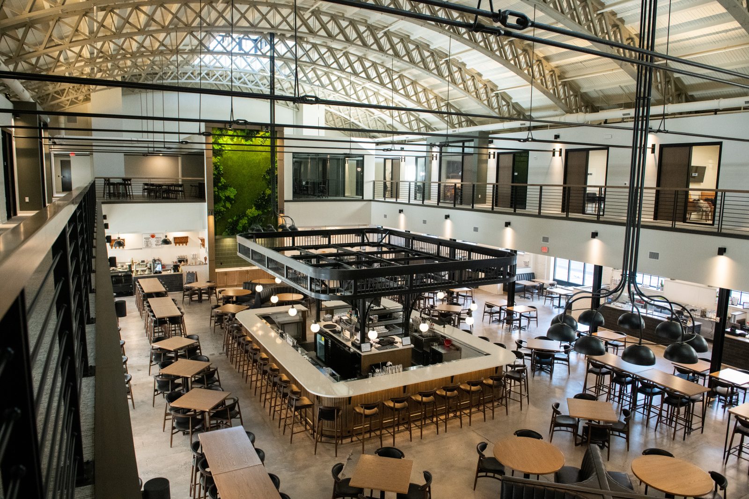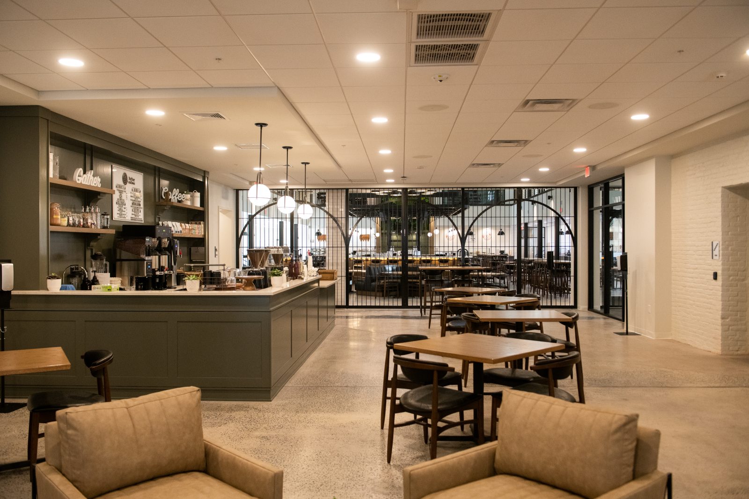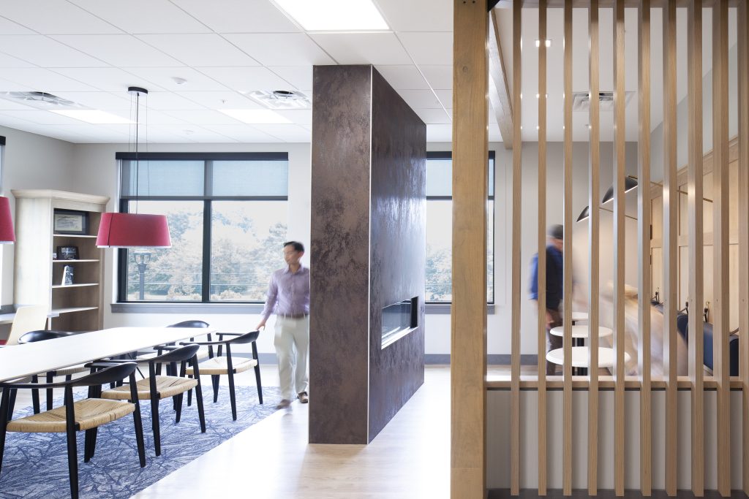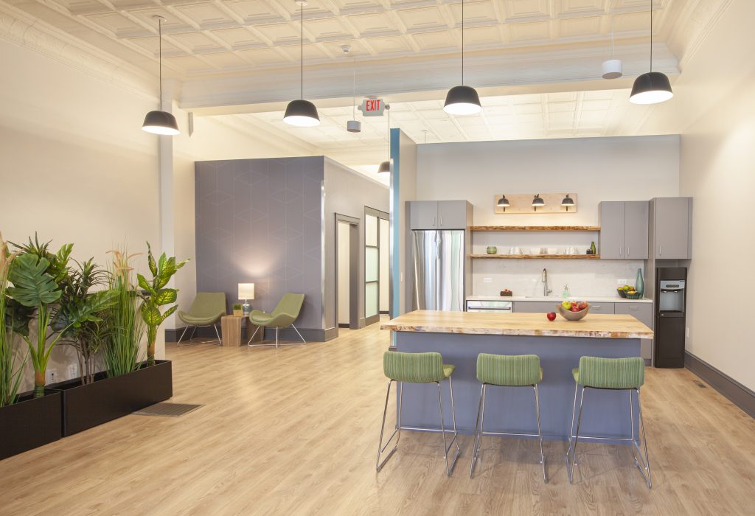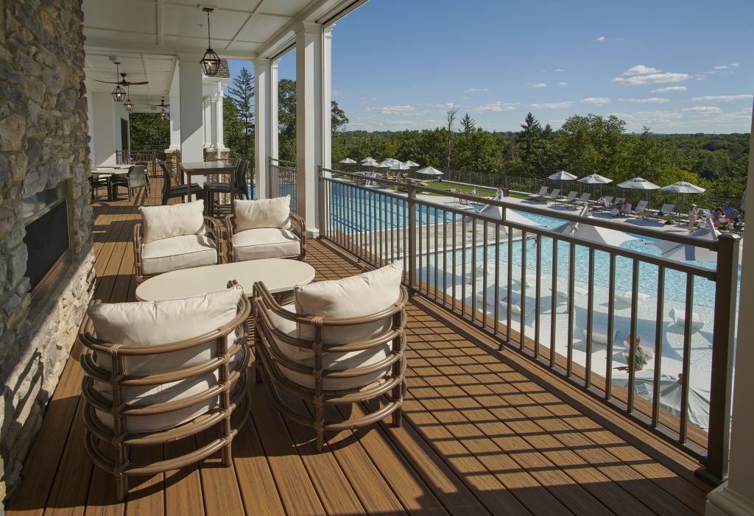In Tribute to the Original
The 7,500 square foot main space houses the food hall with 10 vendors and seating for 250 patrons in a reimagined modern food-centered venue.
Each vendor is supported with access to a large communal production kitchen. After 18 months of building their reputations, vendors are encouraged to open their own establishments. This structure results in a variety of cultural cuisines that are continually cycling in new talent.

