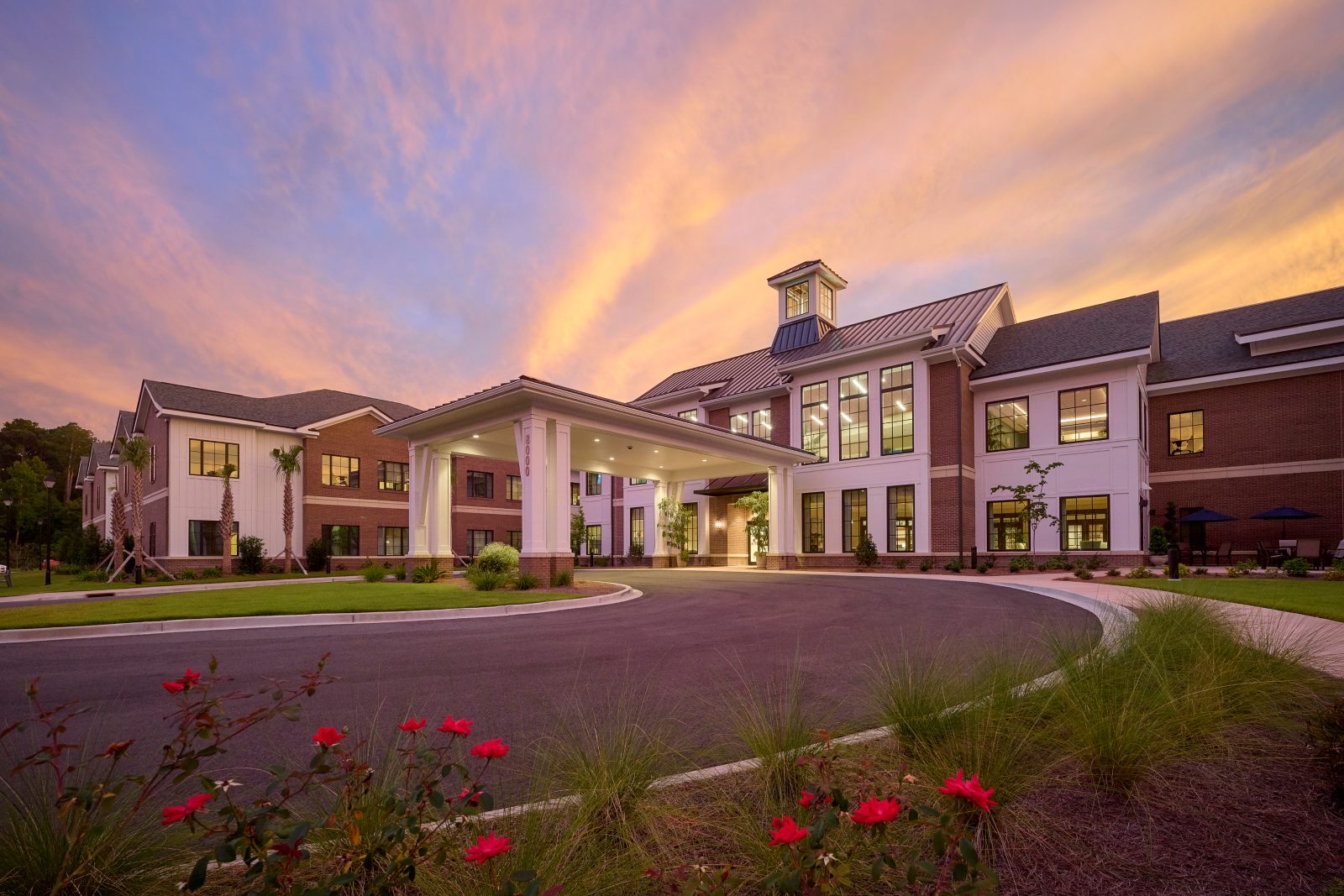
Insights

Higher Education
Campus Planning: How Do You Define It?
Understanding the difference between campus planning exercises can help institution's plan for the future and bring campus updates into reality

K-12
Biophilic Design for Learning
By considering interior design strategies for the built environment, educators can incorporate biophilic design elements to positively impact learning.

Higher Education
Merging Form and Function to Support Student Wellness
To help and support their students' well-being, colleges and universities nationwide are taking action and redefining wellness on campus.
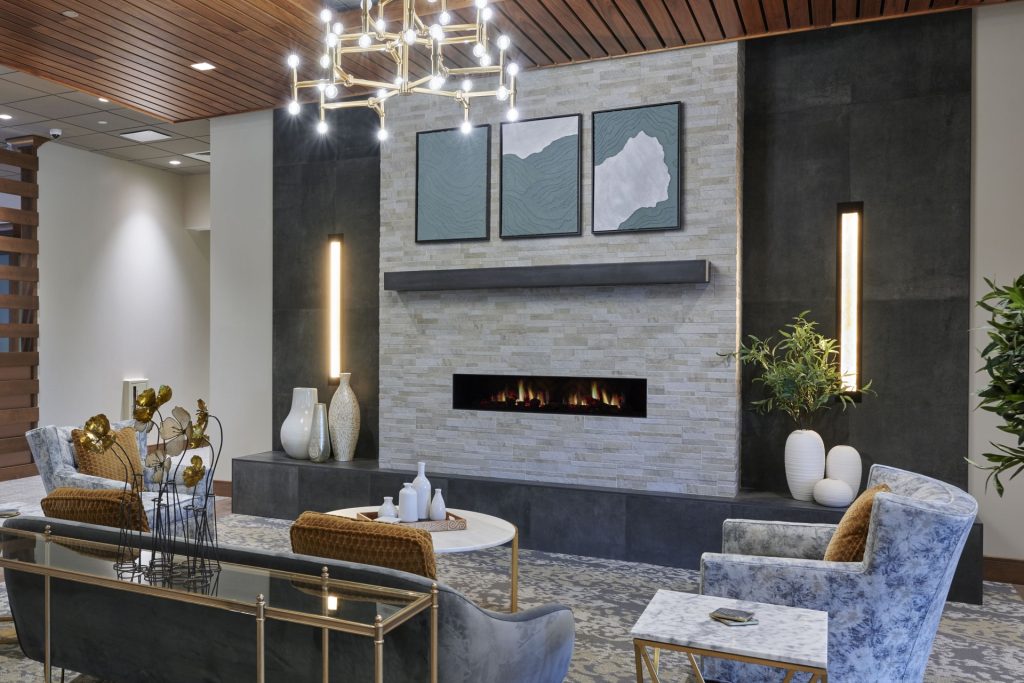
Design
Fireplace Design 101: Essential Do’s and Don’ts for Senior Living
Fireplaces are a great addition for a variety of senior living and care settings. They can help to create a sense of place and support…
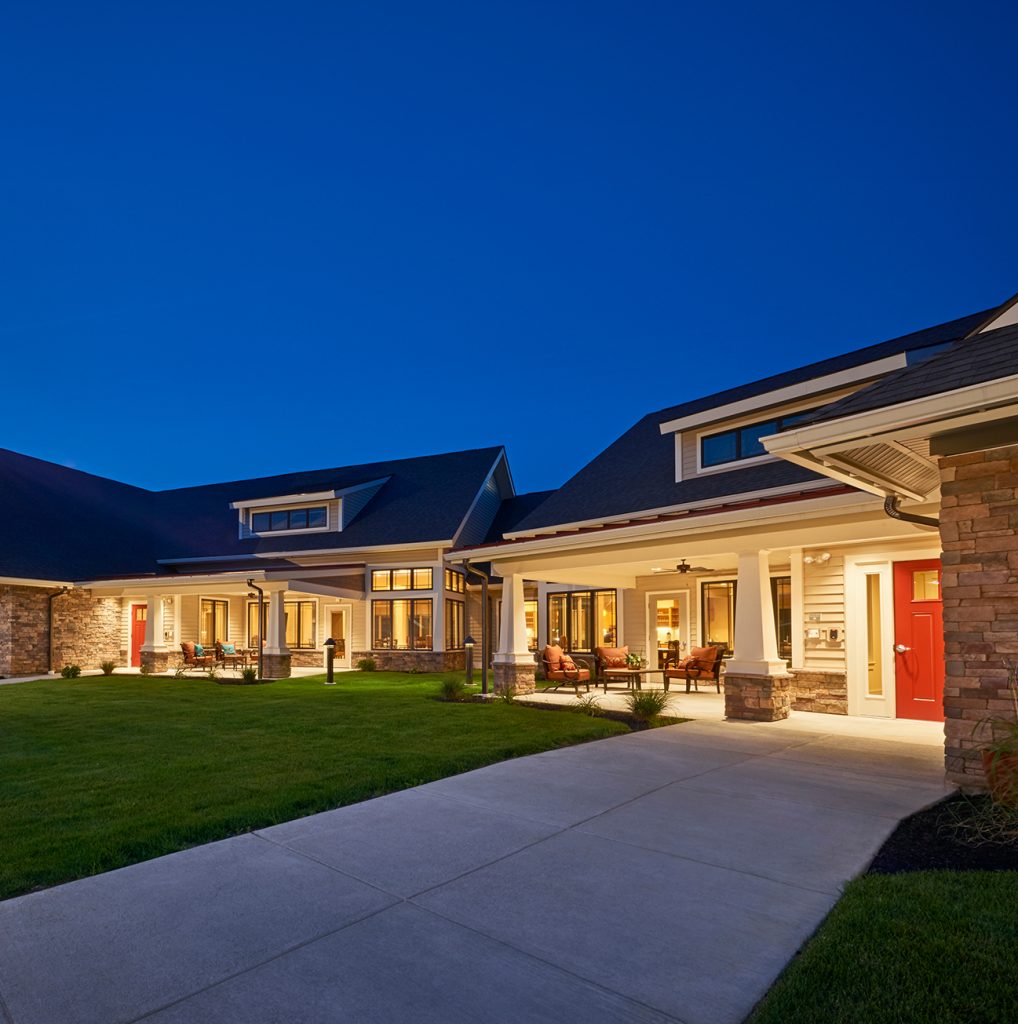
Senior Living
Memory Support Design for People Living with Dementia
Innovative memory support design focuses on creating spaces that enhance navigation, independence, and meaningful experiences for those with dementia.

Higher Education
Can You Hear Me Now? Investigating Acoustics Challenges on Campus
One of the main complaints on higher education campuses is the overall acoustics of an office or teaching space. To further understand how a variety…
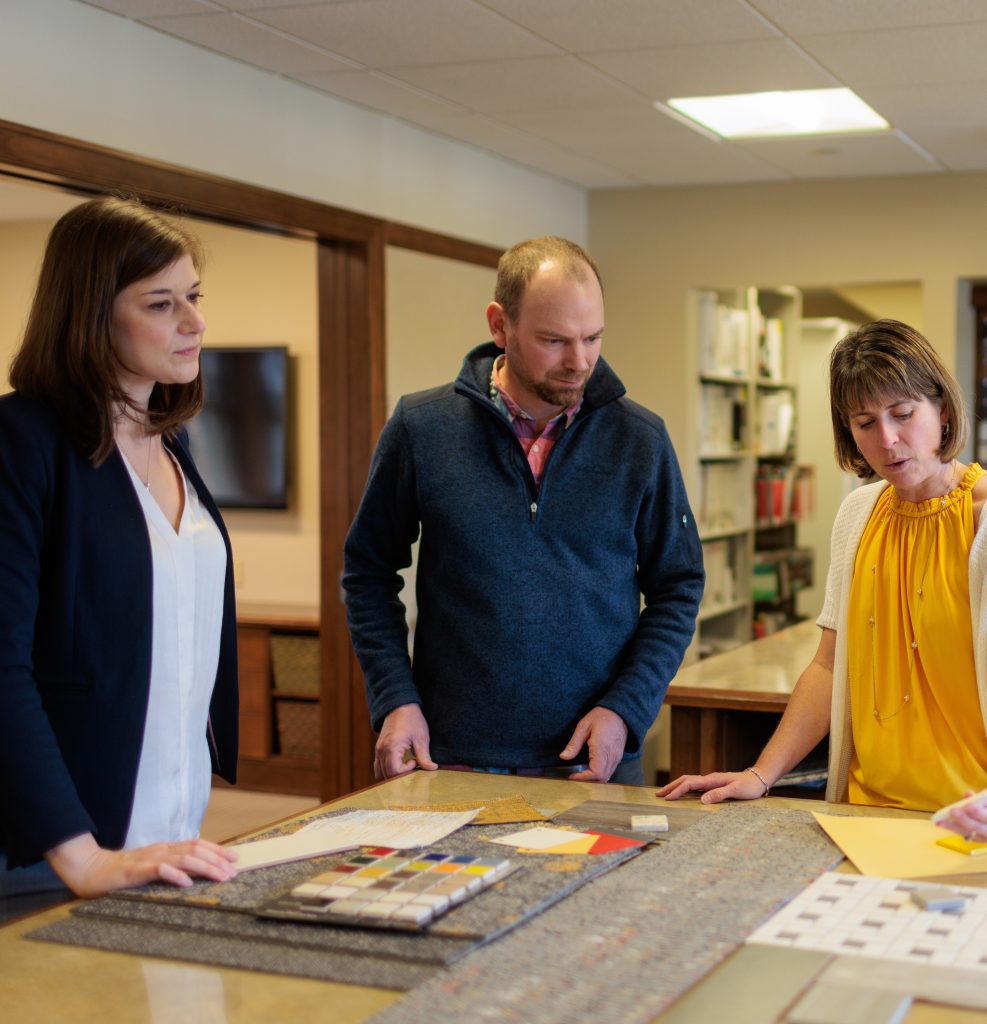
Design
3 Reasons Interior Designer Credentialing Matters
Interior designer credentialing reflects a commitment to the highest professional standards. This is particularly important to our senior living and educational sector clients.

Design
Taking the Plunge: Pool Design Strategies
Both indoor and outdoor pools require careful design considerations to provide a comfortable and appealing space that will endure for many years.

Senior Living
Sound Solutions
Acoustics significantly impact the well-being of older adults. Poor sound environments can lead to frustration, isolation and cognitive decline.
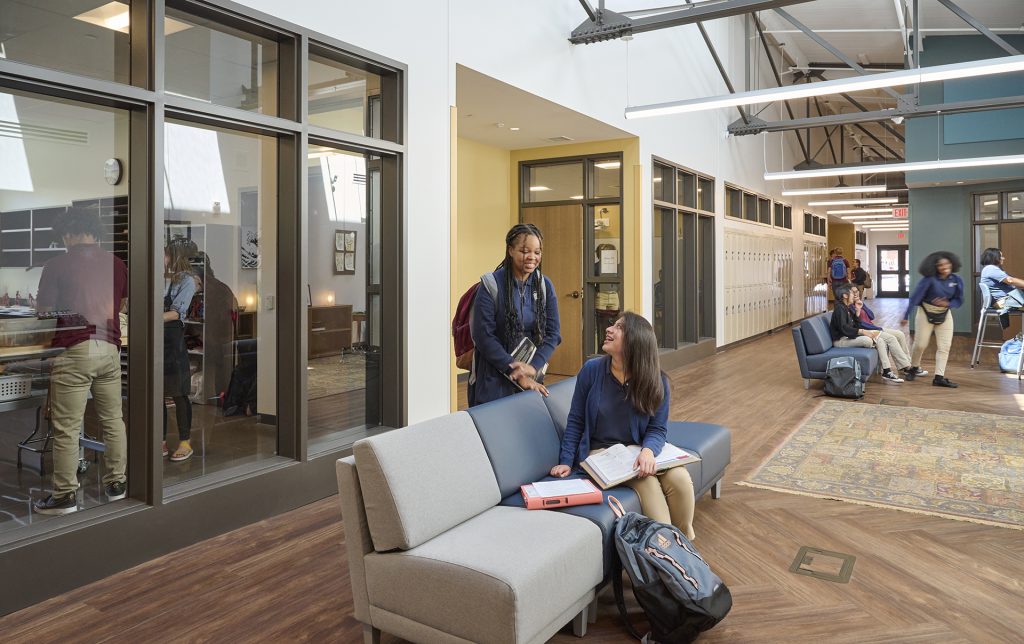
K-12
Fostering Belonging, Welcoming and Inclusivity in Schools
When we design spaces where students feel welcomed, where they feel a sense of belonging, and where they feel included, we make it easier for…

K-12
Building Places of Belonging
The high school experience influences students in ways that extend far beyond academics - it's a social journey where they find their people. The architecture…
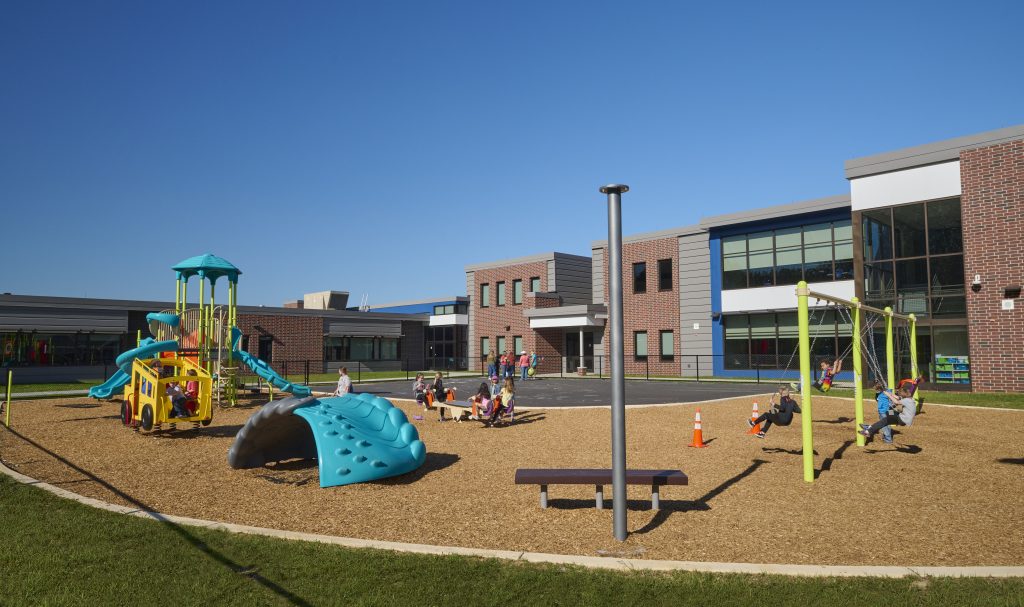
K-12
Building a Child’s Confidence and Imagination Through Play
Children imagine, discover, grow, accomplish and learn on playgrounds - read one RLPS employee's desire for all children to experience the joy of playground fun.