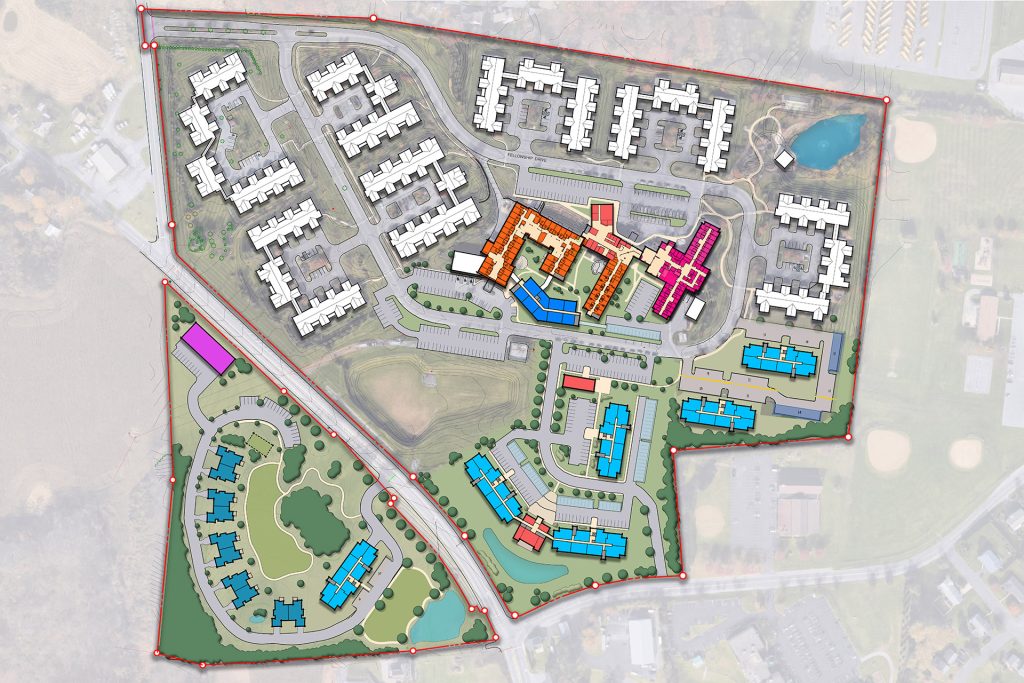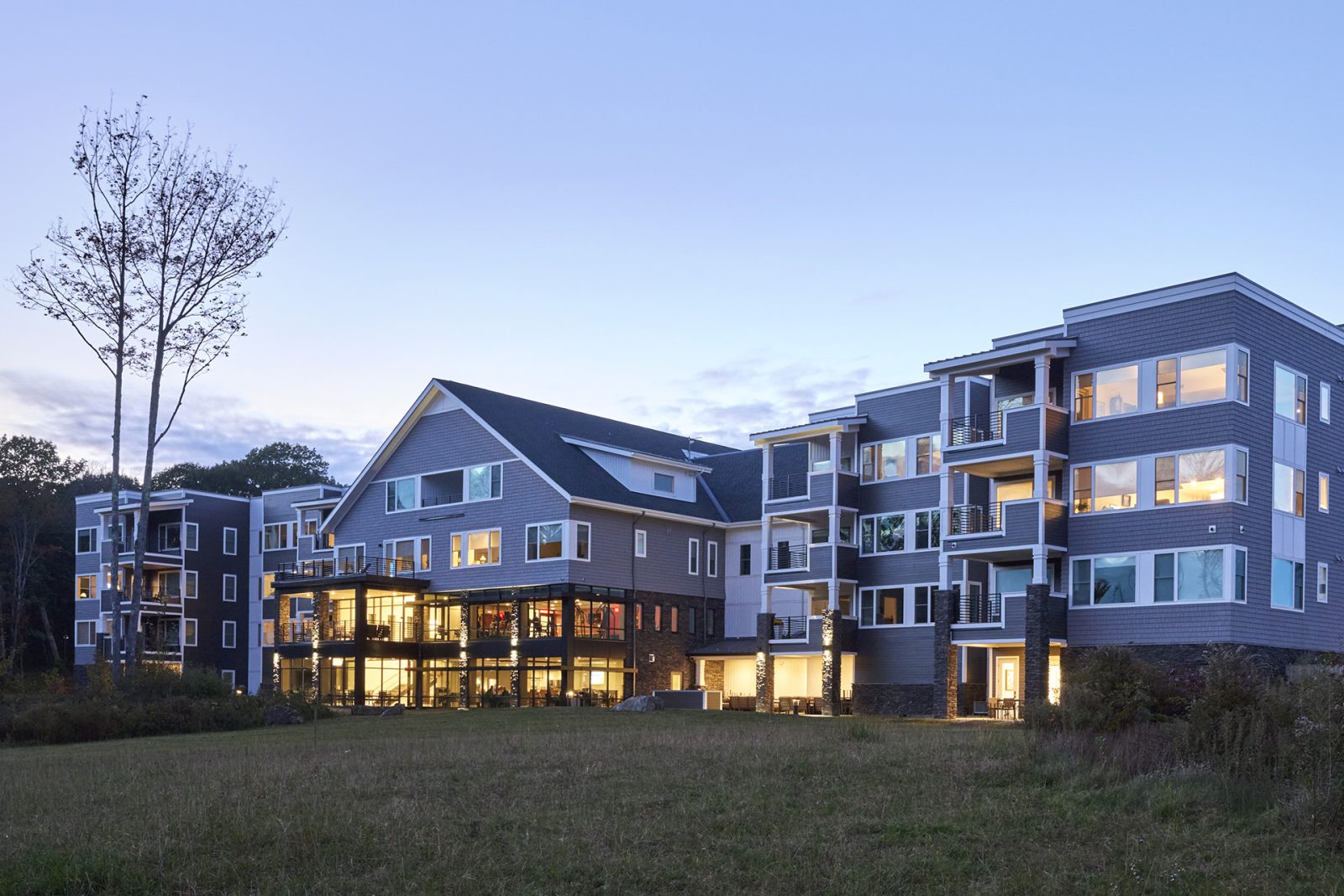
Piper Shores – The Meadows
Piper Shores set out to create a unique independent living satellite community within sight of their main Oceanside Campus. It is differentiated not only geographically on a non-adjacent site, but with a unique aesthetic, feel, and programming.
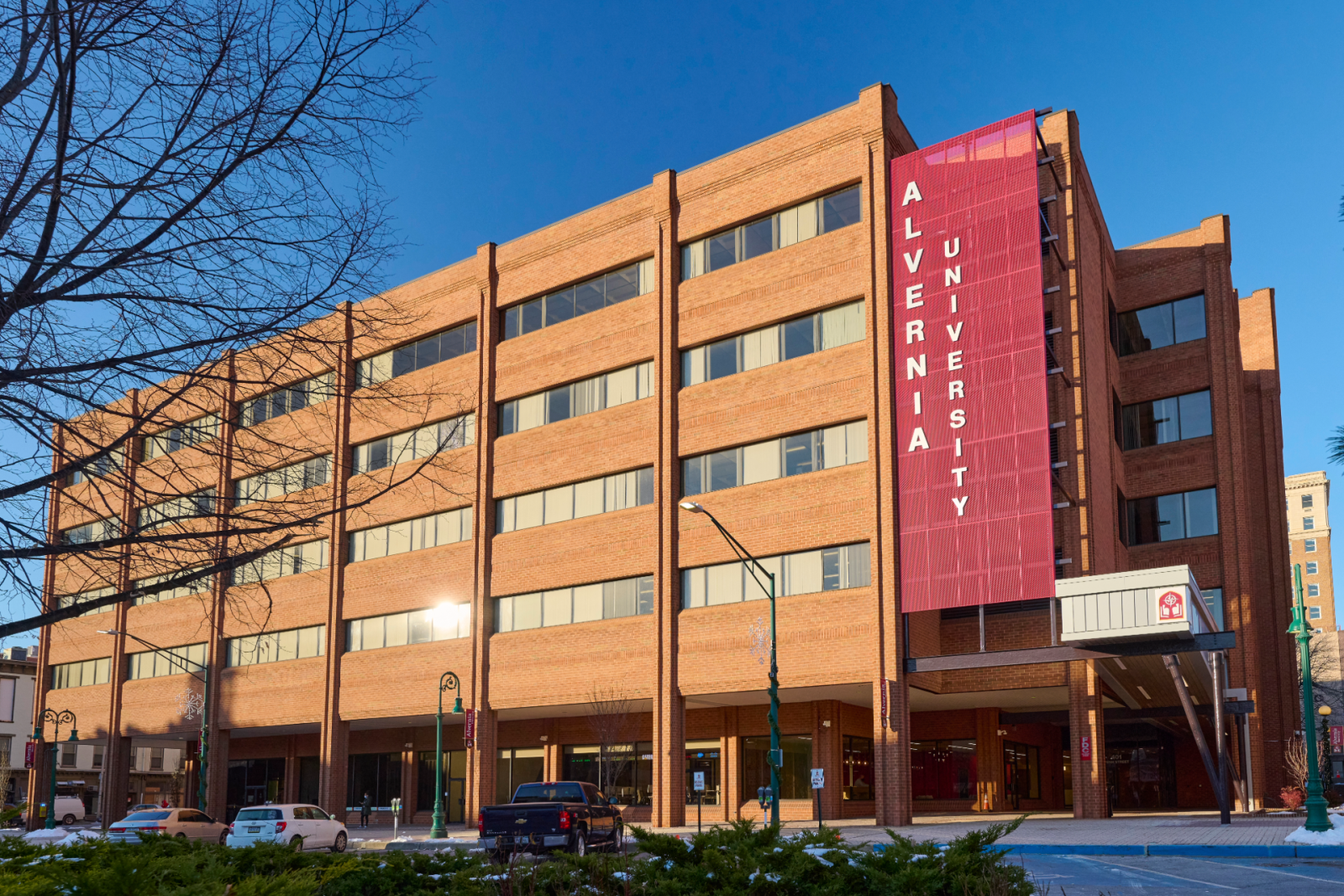
Alvernia University – CollegeTowne
This $20 million renovation and retrofitting project forms the centerpiece of a multi-faceted academic, entrepreneurship and housing initiative.
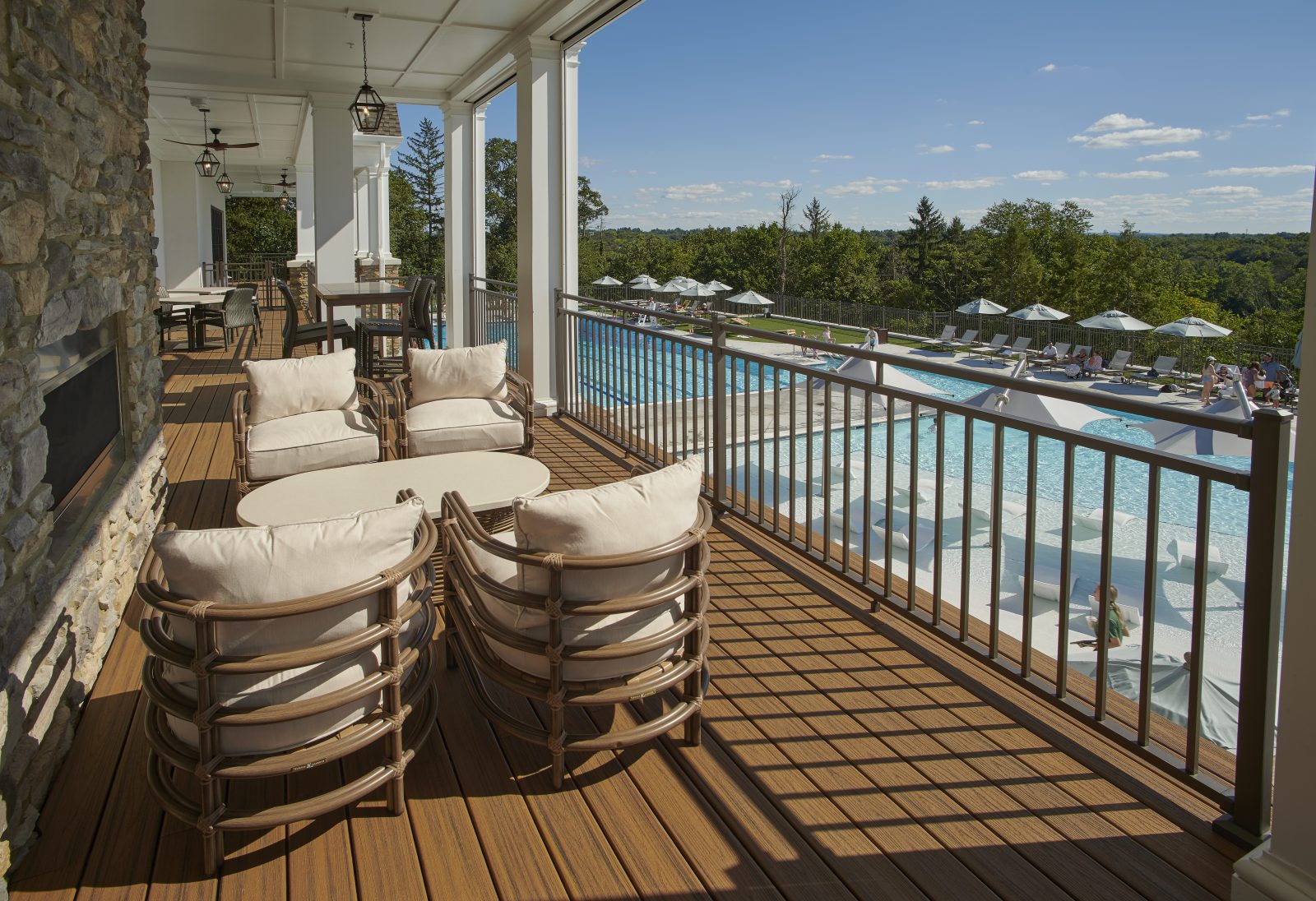
Lancaster Country Club
The reimagined facilities enable the club to attract a more diverse mix of community members, and particularly young families.
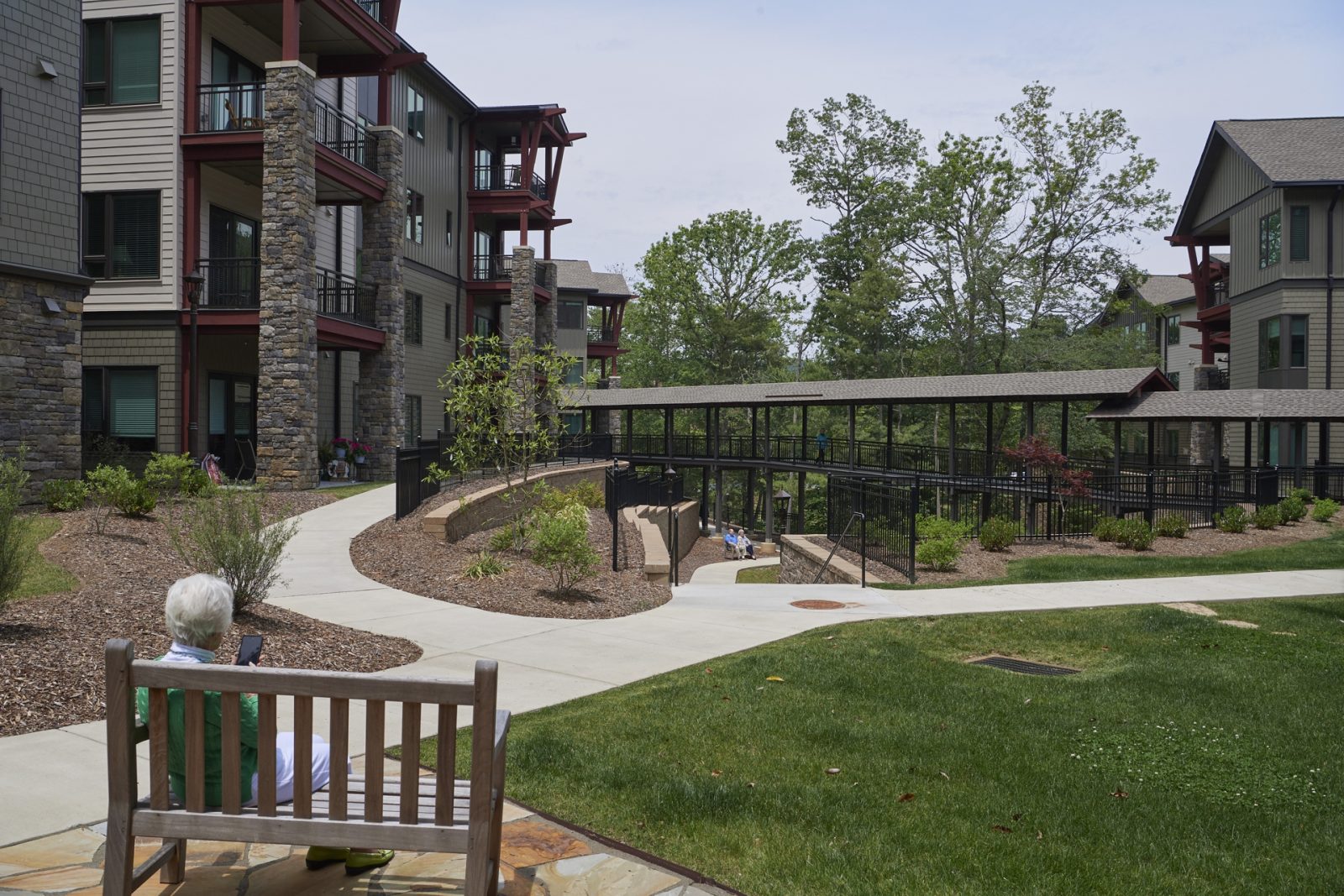
Givens Estates – Friendship Park
This 125,569 square foot, senior living apartment expansion replaces lower density housing. Constructed in two phases, the buildings work with the topography to increase density and...
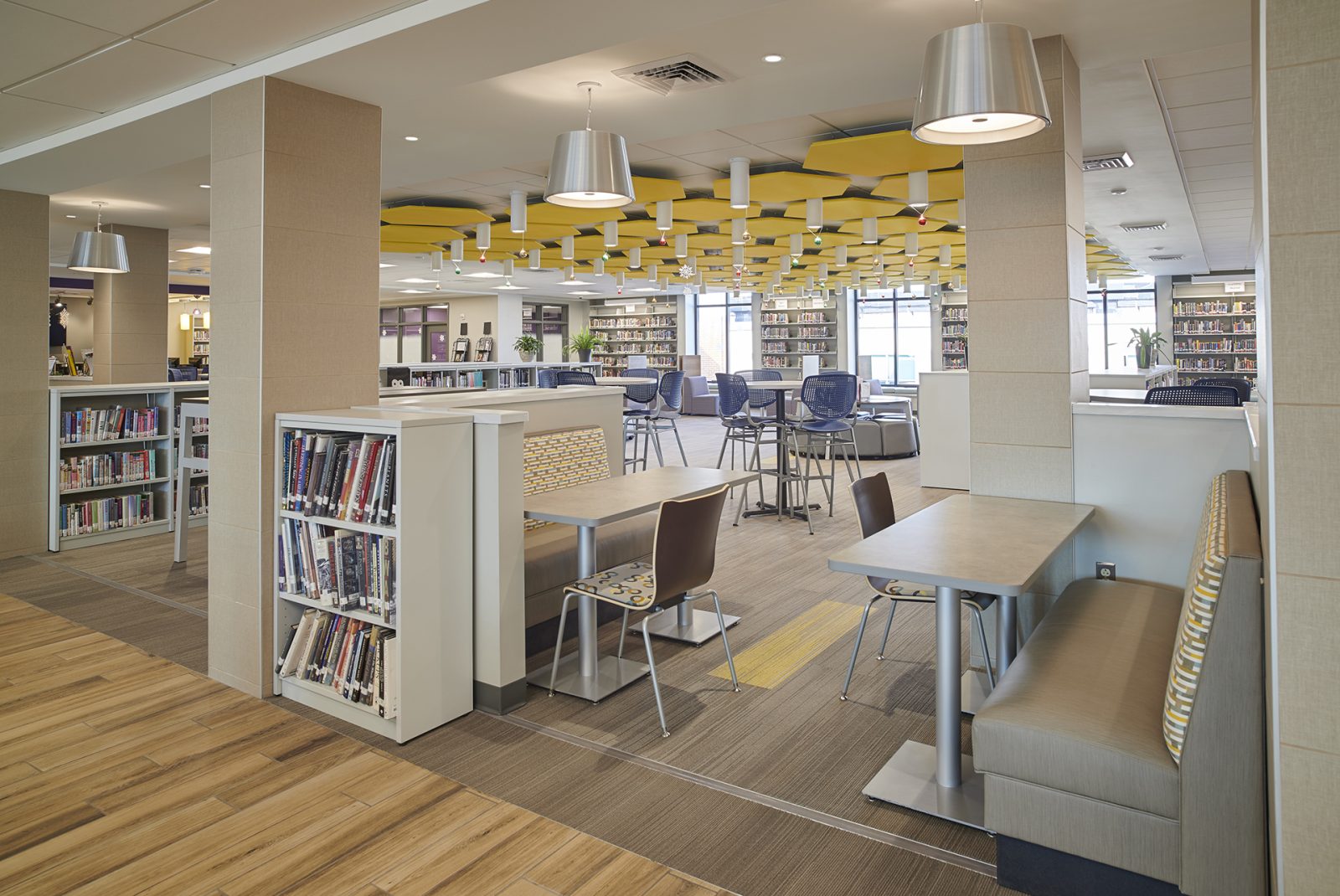
Ephrata High School – Media Center
Creative Renovations Working Inside the Box
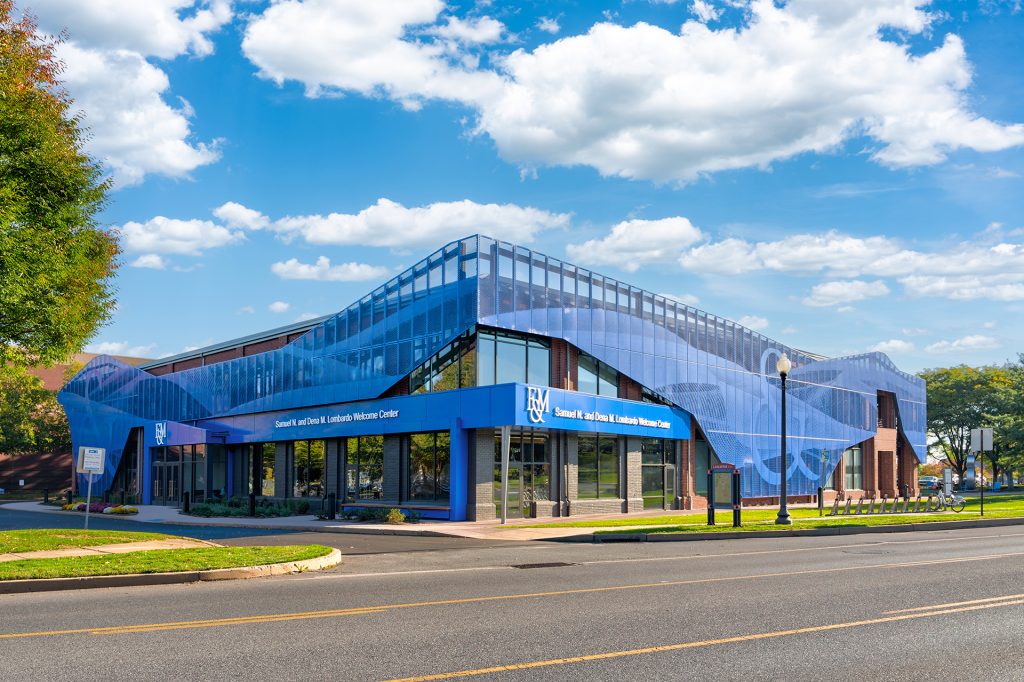
Franklin & Marshall College – Samuel N. and Dena M. Lombardo Welcome Center
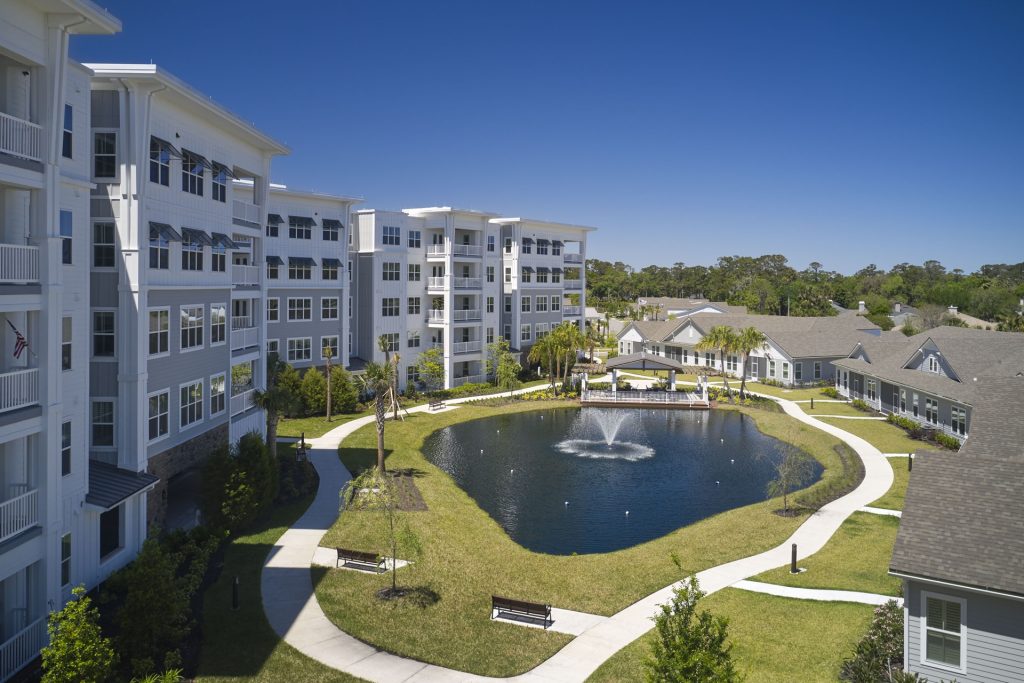
Vicar’s Landing at Oak Bridge
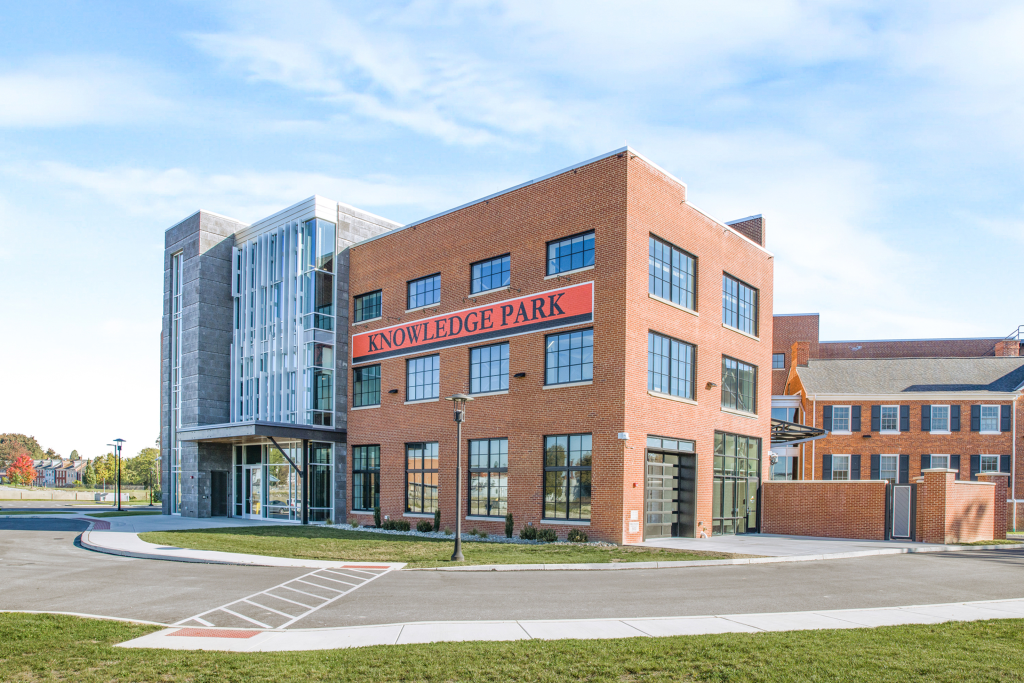
York College of Pennsylvania – Knowledge Park
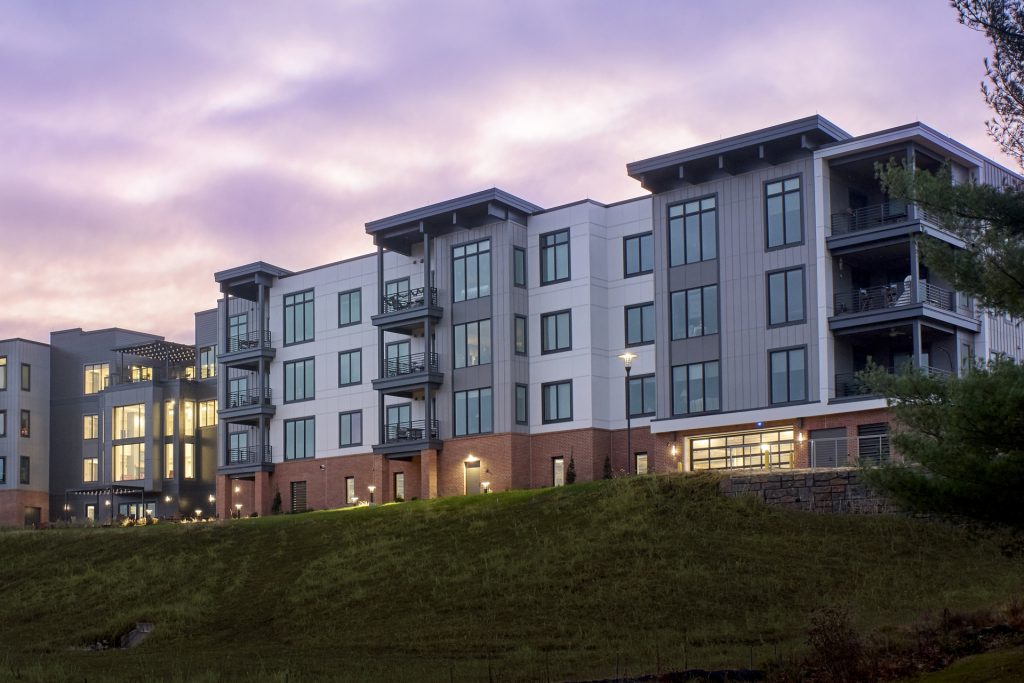
Highlands at Wyomissing – The Vistas at Fox Hill
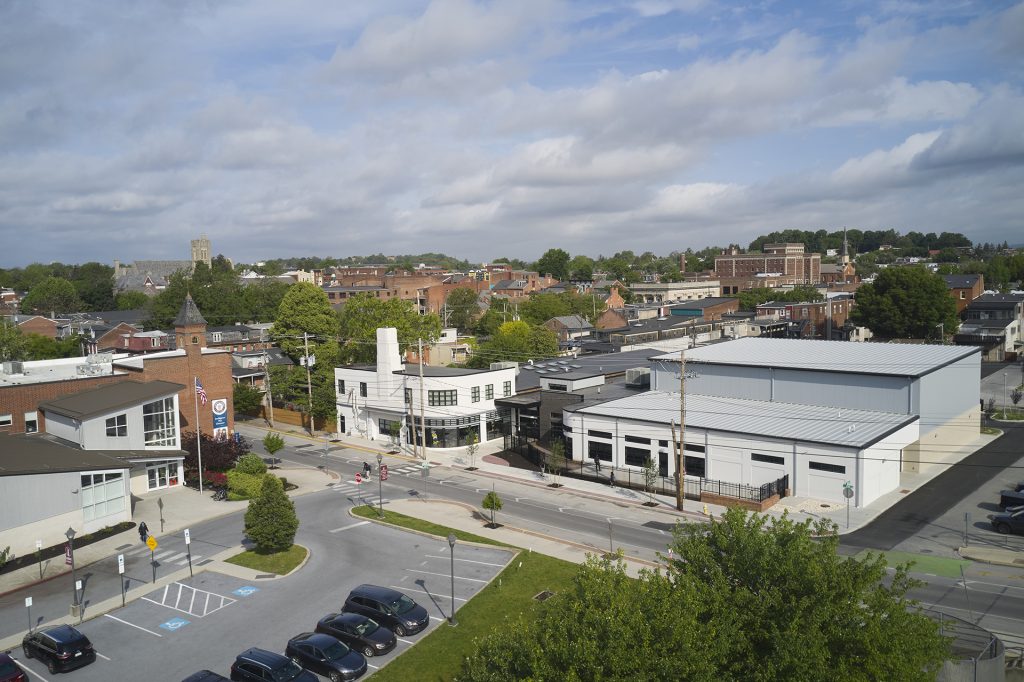
Logos Academy – Upper School Addition
