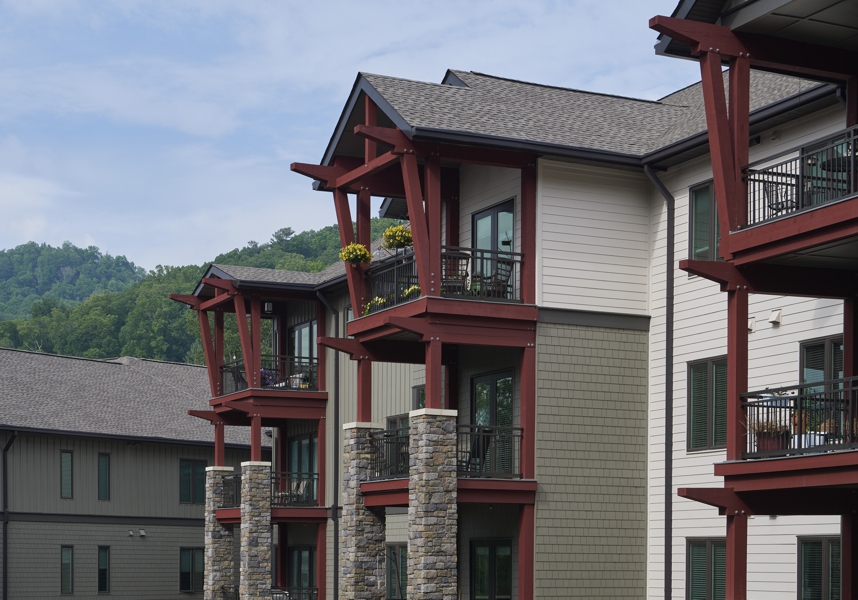Givens Estates – Friendship Park Apartments
Asheville, NC
This 125,569 square foot, senior living apartment expansion replaces lower density housing. Constructed in two phases, the buildings work with the topography to increase density and integrate a stream running between them. Targeting 55+ residents, the 80 apartments enjoy wooded views from oversized balconies or walk-out patios. A series of covered bridges and walkways connect the new structures to the community center and other campus amenities.
Letting the Terrain Guide the Senior Living Apartment Expansion
The design utilizes the steep site, with the buildings nestled along an ambling spring-fed stream. The topography dictated two separate apartment buildings that are each segmented at the core with an interior bridge connecting the two halves. This “elbow” maximizes the number of corner units and allows the buildings to transition in tandem with the stream that winds down the hillside. Each building also includes a pavilion for extended socialization between apartment residents.
Being “polite to the site” was the guiding principle for this apartment expansion. Design and construction focused on integrating environmentally-friendly practices and elevating the natural setting.
A 60-foot buffer of naturally occurring trees and plant life protects and frames the stream flowing through the middle of the Friendship Park neighborhood. There is a 40 foot elevation change between the campus loop road and steam. The buildings, walkways and landscape design address this in a way that improves access alongside the stream.
 Creating a Market-Friendly Modern-Mountain Style Expansion
Creating a Market-Friendly Modern-Mountain Style Expansion
The park-like, wooded setting led the design team to embrace a contemporary version of Arts & Crafts architecture. Evocative of a treehouse, the façade for the apartment expansion has visually expressive heavy timber structures. They are painted a deep brick red that frame covered porch-style balconies and patios.
The new, upscale apartment residences feature open floor plans. Designed to complement rather than duplicate other campus housing, these apartments range in size from 800 to 1400 square feet. Outdoor patios and balconies are generously sized. The many corner apartments feature large windows to take advantage of the multi-directional views.