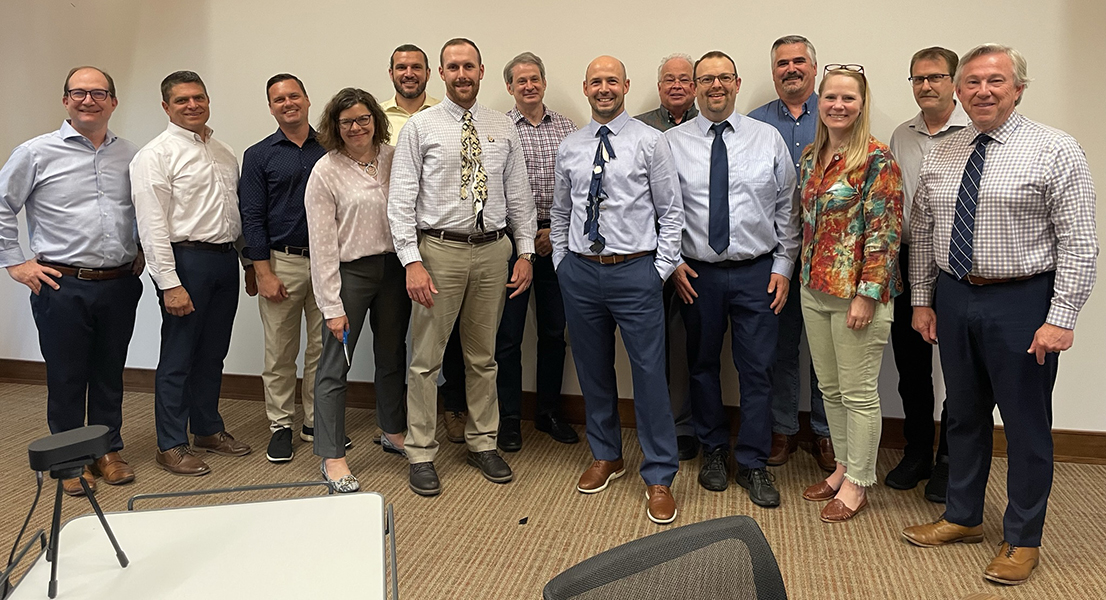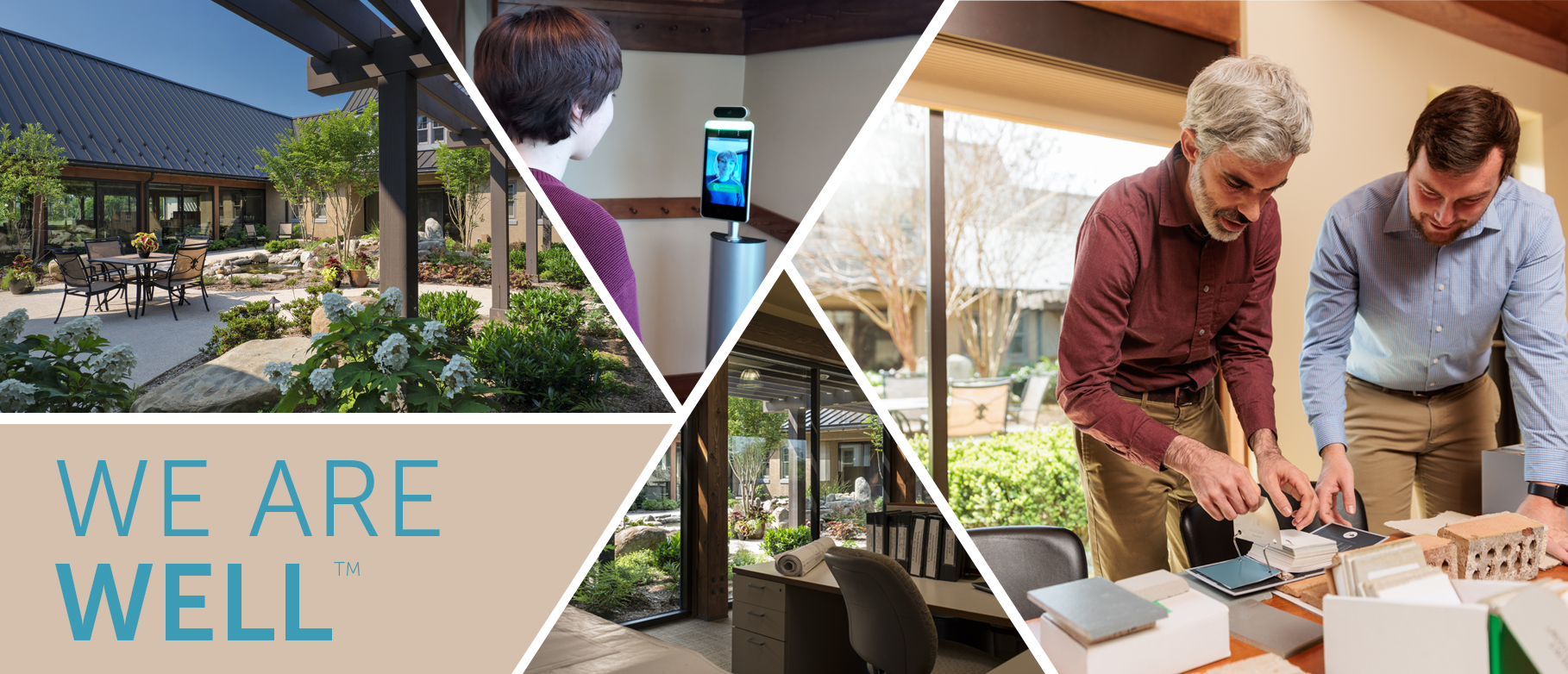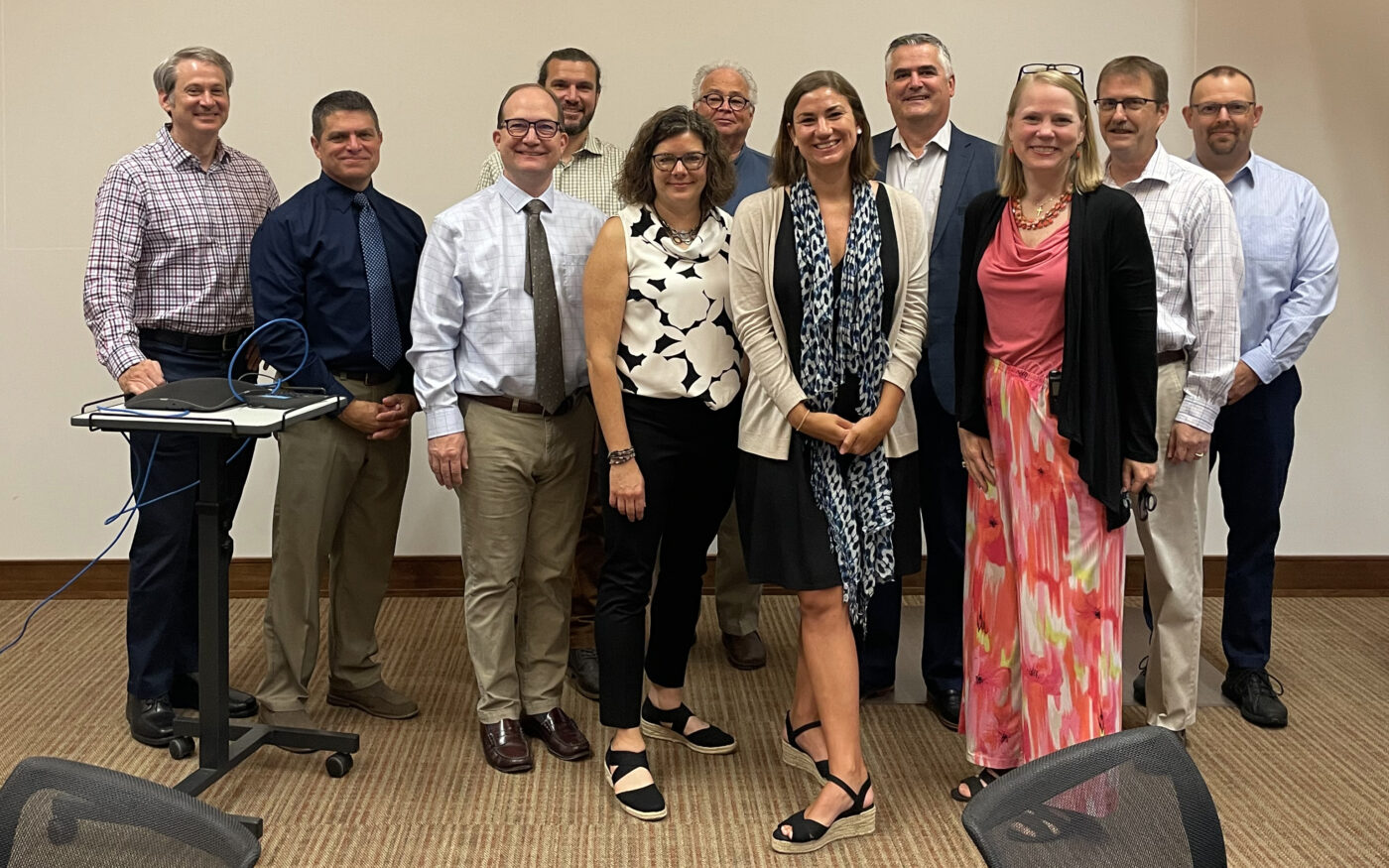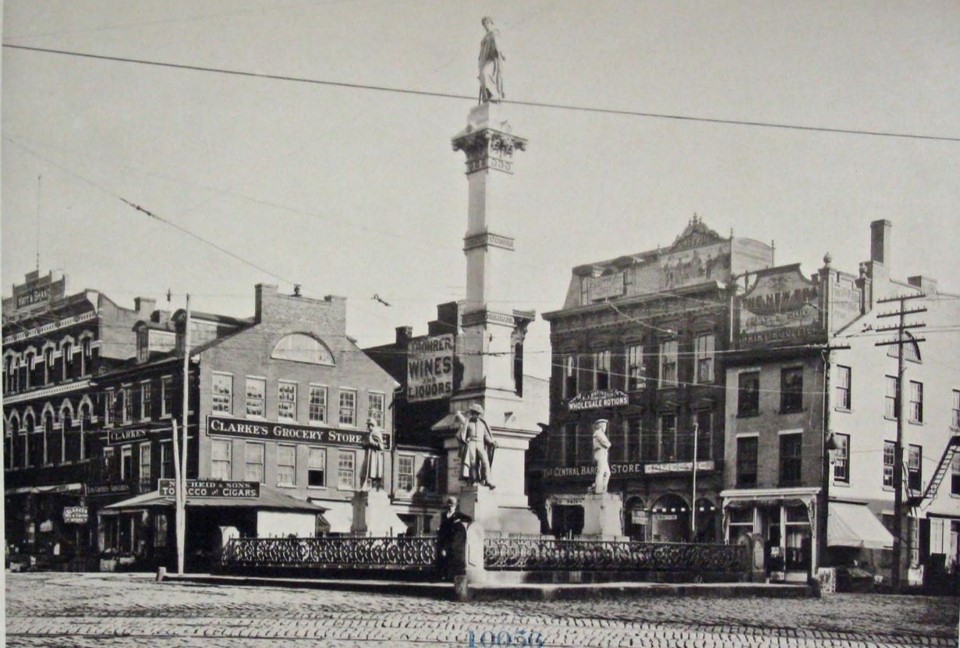News
RLPS 70th Anniversary
March 1, 2024
How can it be 70 years already? Those of us at RLPS today are so grateful for the vision, integrity and dedication of those who started the firm in 1954 and the many leaders and team members who kept our firm growing and thriving through 7 decades!
And of course we wouldn’t be here without our clients. Thanks to our clients we have the opportunity to flex our creative muscles and design spaces that positively impact people’s lives – whether students, senior living residents, staff members, community members, visitors or guests. It makes what we do meaningful and worthwhile.
A Snapshot Through the Decades
1950’s & 60’s
 In 1954, Monroe S. Haak and S. Dale Kaufman founded RLPS as Haak and Kaufman in Myerstown, Pennsylvania. The two met in the early 50’s as collaborating architects for an elementary school in Lampeter, Pennsylvania.
In 1954, Monroe S. Haak and S. Dale Kaufman founded RLPS as Haak and Kaufman in Myerstown, Pennsylvania. The two met in the early 50’s as collaborating architects for an elementary school in Lampeter, Pennsylvania.
In its early years, the firm developed a niche working with local churches. The First Reformed Church, constructed in 1955, was one of the first commissions, with many more places of worship for varying denominations in the following decades. These early experiences led to our firm’s sustained focus on mission-driven senior living, community organizations and public and private educational institutions.
The Mt. Joy Presbyterian Home is the first known senior care commission in 1957, with several others in the late 50’s that were some of the earliest Presbyterian Senior Living communities. Also in the late 50’s and early 60’s the firm designed education buildings for churches, as well as faith-based private schools. In 1965, Haak & Kaufman opened a second office in Lancaster, Pennsylvania.
Fun Facts:
- Frank Lloyd Wright’s masterpiece, the Guggenheim Museum building, opened for business in 1959.
- The Salk Institute for Biological Studies, designed by Louis I. Kahn, opened its doors in 1963.
- The average price for a gallon of gas in 1954 was 29 cents.
- Dwight D. Eisenhower was President of the United States when the firm opened its doors in 1954.

RLPS Promotes Two
January 29, 2024We are excited to announce the promotion of Dustin Julius to Partner and Justin Harclerode to Senior Designer. Dustin and Justin have worked with RLPS for several years and are probably familiar to many of our clients and business associates, so we’ve asked them a few questions about their career paths and personal inspiration instead.

Dustin G. Julius
RLPS Employee since 2012
What do you like to do in your spare time?
I love to cook. There is nothing more relaxing to me than coming home from a stressful day at work and chopping up a bunch of vegetables to craft into something delectable. In particular, I enjoy the slow and intentional process of making an Italian risotto, a dish I learned to cook while studying abroad. The layers of flavor and texture are classic, yet can have endless potential to be heightened to a new creation. Just don’t ask me to follow a recipe.
What inspired you to become an architect?
During my college search, I remember walking through the lower level of Penn State’s architecture building and seeing a forest of treehouse models created by students. Each model started with an actual branch that the students had foraged and became the structure for their intricately modeled spaces. I was immediately taken back to my childhood, recalling the experience of building a treehouse with my father. The way that nature inspired each design and created intriguing spaces filled me with a sense of wonderment.
RLPS Welcomes Lorenna Stern
December 21, 2023 RLPS welcomes Lorenna Stern to the RLPS team as our human resources generalist. She joins RLPS after serving six years of active duty in the United States Army. Completing her Bachelor of Science in HR from Penn State pushed her to enhance her skillset by obtaining her master’s degree and sitting for the SHRM-CP examination. She is looking forward to enhancing RLPS Architects’ talent management and fostering a positive workplace culture for all.
RLPS welcomes Lorenna Stern to the RLPS team as our human resources generalist. She joins RLPS after serving six years of active duty in the United States Army. Completing her Bachelor of Science in HR from Penn State pushed her to enhance her skillset by obtaining her master’s degree and sitting for the SHRM-CP examination. She is looking forward to enhancing RLPS Architects’ talent management and fostering a positive workplace culture for all.
We asked Lorenna some questions to get to know her better:
What was your first job (or one of your favorites) and what you learned from it?
Though the US Army was not my first job, it was the most important one as it pushed me in every way possible to be better. It also drove me to be disciplined both physically and mentally and challenged me in ways I never thought possible. It also taught me how to truly put others first as this was especially important as a noncommissioned officer.
What inspired you to pursue human resources?
I’ve always loved working in an administrative setting, especially working with people. The military allowed me to be exposed to different opportunities and follow my passions, which was a testament to my exceptional leaders. Working in HR was the best thing to happen to me and it was the first time I felt like I had found my calling. This is what led me to go back to school and earn my degree from Penn State.
Welcome Max Winters!
October 19, 2023 We’re excited to announce that Max Winters, RA, has joined our team as a Senior Designer! He comes to RLPS having spent a decade focused on how the built environment can improve the experience of aging for older adults.
We’re excited to announce that Max Winters, RA, has joined our team as a Senior Designer! He comes to RLPS having spent a decade focused on how the built environment can improve the experience of aging for older adults.
Based out of our Pittsburgh office, Max will partner with local, regional, and national clients to create innovative and exceptional living environments for older adults around the country as part of the RLPS team.
Max also serves on the Advisory Committee for Dementia Friendly Pennsylvania and the Board of Directors for The Loomis Communities.
Get to Know Max
What inspired you to become an architect?
MW: In my junior year of high school, we had to use a set of alphabetized career encyclopedias to find and research five different careers. I also could have become an accountant, an actuary, an arborist, or an astronaut.

RLPS Recognizes Three with Tie/Scarf Cuttings
October 10, 2023Three RLPSers recently earned professional registrations in their fields. To celebrate these accomplishments, we honored each of them with a tie or scarf cutting. Though no one is certain exactly how it began, it has become a rite of passage in our office. Firm partners cut the individual’s neckwear in celebration of their accomplishment.
Professional licensure in architecture and interior design requires additional steps beyond earning a degree. Candidates need to log significant time working in the field under supervision and pass multiple testing requirements before they can officially be called an interior designer or architect. To learn more about each field’s requirements, visit the National Council of Architectural Registration Boards and the Council for Interior Design Qualification.

RLPS Architects Achieves WELL Health-Safety Rating
August 4, 2022 RLPS Architects has earned the WELL Health-Safety Rating for its office, located at 250 Valleybrook Drive, through the International WELL Building Institute (IWBI). The WELL Health-Safety Rating is an evidence-based, third-party verified rating for all new and existing building and space types. It focuses on operational policies, maintenance protocols, stakeholder engagement and emergency plans to address a post-COVID-19 environment now and into the future.
RLPS Architects has earned the WELL Health-Safety Rating for its office, located at 250 Valleybrook Drive, through the International WELL Building Institute (IWBI). The WELL Health-Safety Rating is an evidence-based, third-party verified rating for all new and existing building and space types. It focuses on operational policies, maintenance protocols, stakeholder engagement and emergency plans to address a post-COVID-19 environment now and into the future.

Laura Peppler Earns NCIDQ Certification
July 7, 2022Congratulations to RLPS Interior Designer Laura Peppler for passing her exams to become a National Council for Interior Design Qualifications (NCIDQ) designer! We celebrated with our traditional scarf/tie cutting at our June staff meeting. All partners in attendance cut a piece of Laura’s scarf to celebrate.

Congratulations Zach Oster!
May 13, 2022Congratulations to RLPSer Zach Oster! Zach recently completed his Architectural Registration Exams. To celebrate, we continued with our tradition of having each partner cut a piece of Zach’s tie.

Lancaster Walking Tour – Clark Associates
May 4, 2022Gregg Scott, FAIA, Partner Emeritus at RLPS Architects, will be hosting a private walking tour of Historic Downtown Lancaster. This Lancaster Walking Tour will showcase a diverse mix of commercial and residential buildings reflecting a myriad of architectural styles, all within a few blocks of the city square.
HANDOUTS FOR LANCASTER WALKING TOUR:
The following pdf files are the handouts for tour-goers to reference during the tour:

RLPS Names Newest Partner
April 6, 2022We are excited to announce the promotion of James Mehaffey to Partner. Jim has worked with RLPS for several years and is probably familiar to many of our clients and business associates, so we’ve asked him a few questions about his career path and personal inspiration instead.
James A. Mehaffey, AIA
RLPS Employee since 1995
What do you like to do in your spare time?
In my spare time, I’m Chair for AIA PA Building Code Committee, Member of the Manheim Township Uniform Construction Code Appeals Board, and Board Member at the Lancaster Code Association. I am also Co-Captain of a MS Society Walk Team with my wife. I enjoy photography (both digital and old-school film) and tinkering in my wood shop. I hope to travel again soon with my family.
How did you decide you wanted to be an architect?
In seventh grade career day, one of the presenters was a cool, young architect who said he didn’t have to wear a tie every day. I was sold from that moment on. Somehow, I still have dozens of ties in my closet.
What was your first part-time job?
Picking corn on the property that now houses the RLPS office! Literally right where I am sitting, I picked corn.
Tell us about a unique experience you’ve had at RLPS:
RLPS needed some summer interns in 1995. My name was suggested but I was in Europe doing a semester abroad at the time they were interviewing. When they called my house, my mother took it upon herself to grab my portfolio of school projects and meet with one of the partners. She essentially interviewed for me without me knowing – she told me about it later. I never actually had an interview at RLPS.
Professional Qualifications:
- Bachelor of Architecture with Honors, Minor in Architectural History, Pennsylvania State University
- Pennsylvania State University Renaissance Scholar
- AIA Henry Adams Award
- Greater Harrisburg Foundation Steele Fund Award of Merit
- NCARB Registered Architect
- Member, American Institute of Architects (AIA)
- Pennsylvania State University Architecture & Landscape Architecture Summer Camp Volunteer
- Work Group for the International Code Council, A117.1 for Assisted Toileting and Showing Technical Criteria in Health Care Occupancies