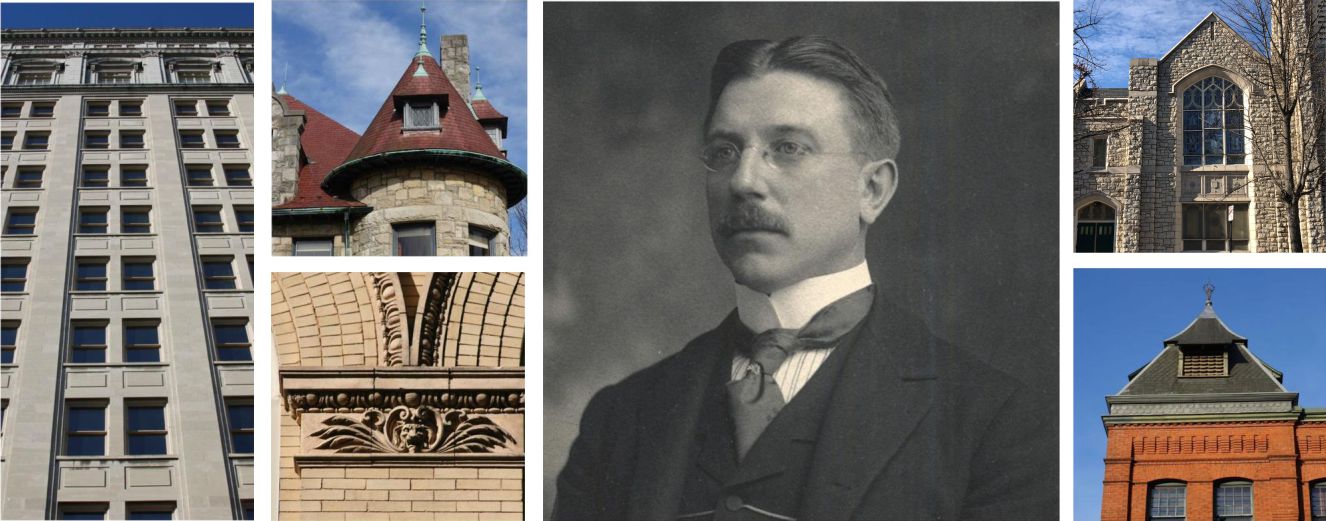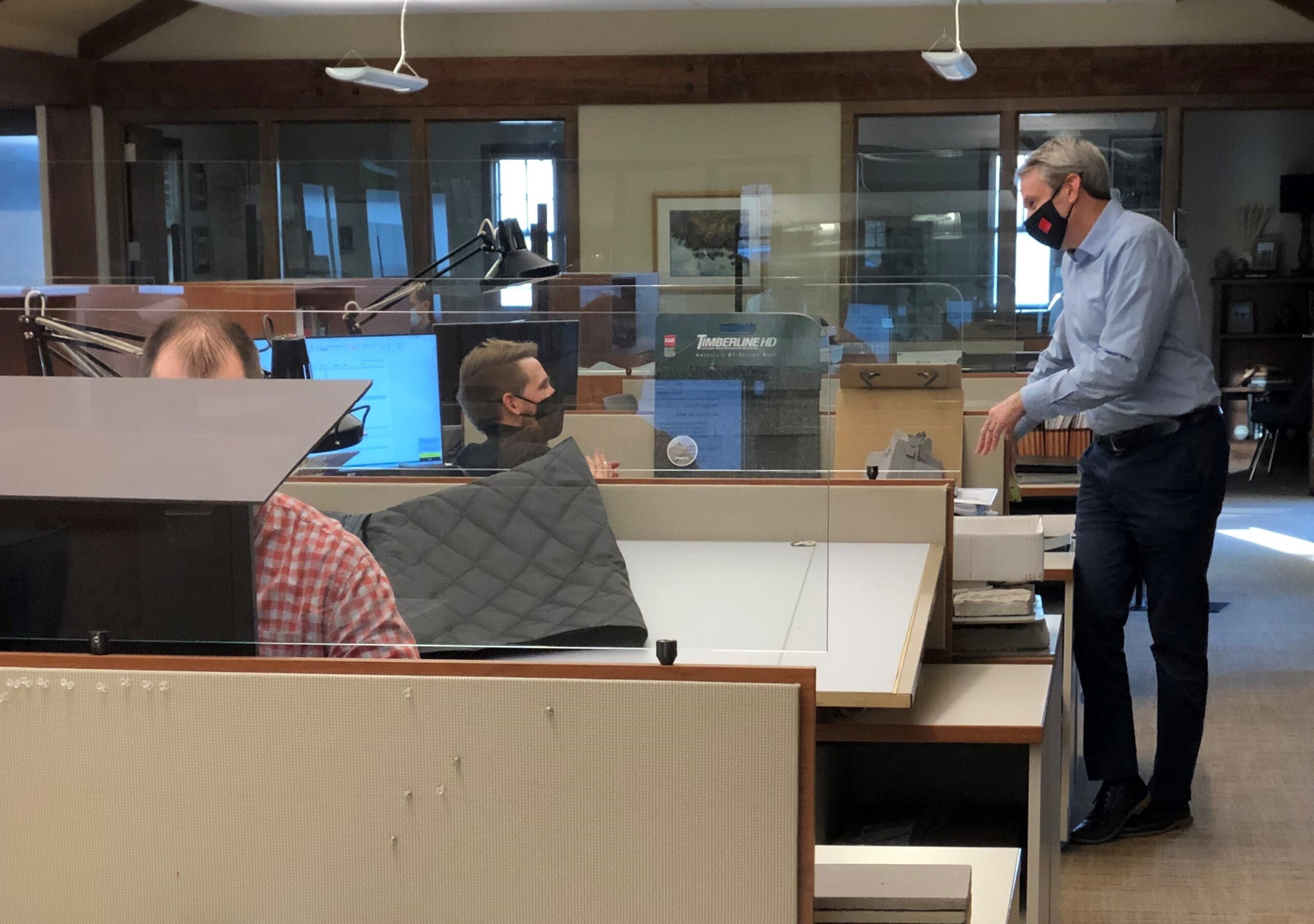News

RLPS Architects Promotes Eleven
March 8, 2022RLPS Architects has promoted Paul J. Nikolaus, III, AIA, LEED AP and Dustin Julius, Associate AIA as the firm’s first Associate Partners while Ty D. Shappell, AIA, CCCA, LEED AP BD+C was promoted to Director of Construction Administration. Deborah Kimmet, IIDA and Jessie Shappell, IIDA, RA, WELL AP, LEED AP BD+C were promoted to Senior Interior Designers. Kristin Novak, IIDA was promoted to Senior Interior Designer / Director, Pittsburgh Office. Edward S. Althouse, Jr., RA; Matthew S. Kogut, RA, LEED AP and John D. Houck II, RA were promoted to Senior Project Architects. David T. McNally was promoted to Senior Designer and Erin R. Hoffman, ALEP was promoted to Senior Project Manager.
Getting Back to the Office
January 31, 2022It’s good to be back in the office! The return for me was doubly good as I got to move into an office with walls and doors.
You Can’t Take the Code Review out of the Reviewer
My new office door is in close proximity to several of our firm’s designers. Why would that make any difference to the Building Code Compliance person? As I pass everyone’s desk, I look at their drawing boards. Not with any specific intent for code review, but just as a course of curiosity. I will, and do, look at all the projects as they develop: that’s what I am here for. But I previously did not get a chance to look at designs as they are being hatched. When it is early, a lot of creative juices are flowing, and designers can, and should, feel uninhibited to explore any possibility out there. Restrictions of any kind, including building codes, can limit a potential solution. In many cases compliance issues may be addressed in a way that doesn’t compromise that initial (and awesome) solution. But sometimes I just can’t help but feel a disturbance in the Force.

Congratulations Jacie Prasnikar!
October 13, 2021Congratulations to RLPSer Jacie Prasnikar! Jacie recently completed her Architectural Registration Exams. To celebrate, we continued with our tradition of having each partner cut a piece of Jacie’s scarf.
Avoiding a Surfside, Florida Type Disaster
September 16, 2021The following article appeared in the Philadelphia Inquirer (with edits) on July 7, 2021.
It seems trite to call the collapse of the Champlain Tower South building in Surfside, Florida tragic, yet that is the closest description I can offer. I cannot pretend to imagine the sorrow and horror experienced by those affected by this event. As the rescue and stabilization efforts continue, it is only natural to wonder – how did this happen? And can it happen here? Don’t we have building codes to prevent something like this?
It is important to note that officials continue to investigate the root cause (or more likely, causes) in this case. I do not intend to speculate on the cause here, but generally speaking, buildings fail due to a compromised skeleton, or structure. Issues can come from sources that aren’t readily observable on the surface. The cause can be from outward forces, such as wind, snow, heat or soil settlement. Faulty water shedding or improper maintenance can also cause corrosion of structural members over time. One may only look to the Grand Canyon to see what water and time can create. Certainly, we can immediately eliminate some of the potential culprits above, but Florida officials and inspectors will likely need months to come to conclusions on Champlain Tower South.
Ephrata Area School District: High School / Middle School Bids on Budget
July 21, 2021 Despite a volatile bidding environment for a public project with multiple primes and work split between two District buildings, the Ephrata Area School District High School / Middle School bids came in right on budget. The team of Fidevia Construction Management, RLPS Architects, Moore Engineering Company and ELA Group carefully deliberated with the District regarding how and when to bid the projects due to fluctuating materials and labor costs. The bidding timeframe was ultimately extended so as not to coincide with other local public school project bid processes.
Despite a volatile bidding environment for a public project with multiple primes and work split between two District buildings, the Ephrata Area School District High School / Middle School bids came in right on budget. The team of Fidevia Construction Management, RLPS Architects, Moore Engineering Company and ELA Group carefully deliberated with the District regarding how and when to bid the projects due to fluctuating materials and labor costs. The bidding timeframe was ultimately extended so as not to coincide with other local public school project bid processes.
“We were pleased to be able to bring this project in on budget despite current construction pricing uncertainties,” reports Erin Hoffman, Project Manager. “Our cost estimate for the project was $32,900,000 and the bids came in at $32,850,000.”

Erin Hoffman Earns Accredited Learning Environments Planner (ALEP) Credential
June 10, 2021 Congratulations to Erin Hoffman who recently received the Accredited Learning Environments Planner (ALEP) credential! This mark of excellence was developed by The Association for Learning Environments (A4LE) to reflect the knowledge, skills and abilities of a competent educational facility planner. In her dual role as a Project Manager and Educational Program Coordinator, Erin leads our K-12 school clients through a comprehensive and inclusive planning and design process.
Congratulations to Erin Hoffman who recently received the Accredited Learning Environments Planner (ALEP) credential! This mark of excellence was developed by The Association for Learning Environments (A4LE) to reflect the knowledge, skills and abilities of a competent educational facility planner. In her dual role as a Project Manager and Educational Program Coordinator, Erin leads our K-12 school clients through a comprehensive and inclusive planning and design process.
We’ve asked Erin to share her thoughts regarding ALEP credentialing, her career path and the challenges facing educators today.
What is the value of the ALEP credential?
The ALEP credential was designed to elevate professional standards, enhance individual performance and identify those in the educational environment industry who demonstrate the knowledge essential to the practice of educational facility planning.
For me, ALEP Certification reinforces the value of research-informed design strategies and a transparent and engaging building design and construction process. My drive and passion come from integrated design and community engagement. The ALEP credential reinforces the value of challenging the status quo to continually improve learning environments.

Carson Parr, AIA, LEED AP BD+C, Partner earns Penn State Alumni Award
May 7, 2021RLPS Partner, Carson Parr, AIA, LEED AP BD+C, was recently awarded the Alumni Achievement Award by the Penn State Alumni Association.
According to the Association’s website, “The Alumni Achievement Award recognizes alumni 35 years of age and younger for their extraordinary professional accomplishments.” Carson has been a part of RLPS since his first internship in 2007. He joined the firm full time after graduating from Penn State with both a Bachelor of Architecture and a Master of Architecture – Community and Urban Design. Parr was named a partner of RLPS in 2018 and currently leads our higher education market.
Carson is active in the American Institute of Architects and was a Past President of the AIA Central PA Chapter. Carson continues to volunteer as a mentor for Penn State architecture students.
Congratulations, Carson!

The Pandemic.
February 26, 2021It’s been a while since I’ve dropped a post, hasn’t it? To be honest, it’s been hard to find the motivation to write. To be sure, I’ve been lucky during this pandemic. Our firm’s shift to work from home has been nothing short of seamless. Aside from setting up a temporary work area, to a then in essence a permanent work area (once realization set in that this was not a short-term event), my professional life has been very stable throughout this time.
But life had still become very different. But different doesn’t always mean bad. I thought I would take stock of the things that have been positive about work-from-home in a pandemic.

Lancaster Walking Tour – West Chestnut Street
November 7, 2020Gregg Scott, FAIA, Partner Emeritus at RLPS Architects, will be hosting a private walking tour of Historic Downtown Lancaster, highlighting the impressive architecture that can be found along West Chestnut Street. This Lancaster Walking Tour will showcase a diverse mix of commercial and residential buildings reflecting a myriad of architectural styles, all within a few blocks of the city square.
HANDOUTS FOR LANCASTER WALKING TOUR:
The following pdf files are the handouts for tour-goers to reference during the tour:

Philadelphia Chapter ICAA – Lancaster Walking Tour
October 2, 2020This ICAA, Philadelphia Chapter, member event, begins at the historic Franklin & Marshall College campus and includes a six-block walk to center city along mansion row. See multiple examples of Chateauesque, Tudor Revival, Colonial Revival, English Country, Spanish Revival, Dutch Colonial, Norman Gothic, Queen Anne and Second Empire. Ending in center city, Penn Square supports an additional fourteen architectural styles within a two-block radius of the 1874 Gothic Revival Civil War memorial. The vast inventory of diverse architectural styles in excellent condition impresses even the most fervent architectural critics. Our tour will adjourn with lunch (not included) at the internationally acclaimed 1889 Romanesque Revival Central Market, a commission won by James H. Warner when he was only twenty-four years old!
Philadelphia Architects – Lancaster Work
