Projects
Piper Shores – The Meadows
Scarborough, ME
Piper Shores set out to create a unique independent living satellite community within sight of their main Oceanside Campus. It is differentiated not only geographically on a non-adjacent site, but with a unique aesthetic, feel, and programming. The Meadows provides a new option for older adults who want the benefits of living in a community of other seniors, but who aren’t ready to move onto a traditional Life Plan Community campus.
The variety of living options includes 8 single-family Estate Homes, 16 duplex Cottage Homes, and 28 hybrid Apartment Homes, supported by curated amenity spaces. The hybrid apartment building offers a residential option connected to the common spaces, giving residents access to program space without going outdoors during the harsh Maine winters. Amenities include dining, fitness, theater, meeting space, and a clinic creating a standalone community. At the same time, additional services and higher levels of care are available across the street at Oceanside when needed.
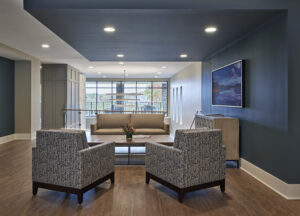 Natural Connections
Natural Connections
The rolling meadow, surrounded by native New England forest, within sight of the Atlantic Ocean coastline, creates an unmatched environment to live and thrive. To preserve the site’s natural charm, most residences are single-story and follow the site’s topography. The four-story hybrid and common building is tucked into the grade to maximize how much of the site could remain open meadow.
Connections to nature were maintained by including transparency wherever possible. Within each of the buildings, large storefront and corner windows are employed to feature breathtaking views of these natural surroundings through all four seasons. When you enter the common building through the front door you can see directly through the building to the meadow beyond. Corridors don’t end with a blank wall. Instead, they end with a wall of windows providing views of the surrounding forest or meadows.
While some walking paths already existed on the site, a goal was to introduce more to provide opportunities for movement, exercise, and connection. Walking trails were extended to connect the Meadows with trails leading to nearby Higgins Beach as well as a youth summer/after school camp.
Local Connections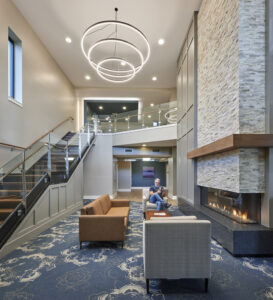
The shingle-style building exteriors echo the familiar local New England building materials but with a simplified contemporary feel created by flat roofs and storefront and corner windows. This local connection is continued inside with the bold natural color and finish palette highlighted with art featuring contemporary landscapes by local artist Caren-Marie Michel, in prominent spaces on each floor of the commons apartment building.
The interiors reflect a distinct hospitality aesthetic desired by the owner and residents but also keep the spaces feeling homelike. This was done by keeping the commons at a smaller scale, employing cathedral or 2-story ceilings in public and main living spaces while keeping the ceilings at a lower 8′-8″ residential scale in more personal spaces.
Photo Credits: Nathan Cox Photography
Considering a Senior Living Satellite Community?
Read our Satellite Communities Paper
Broadmead
Cockeysville, MD
This project began with a master planning exercise to revitalize the existing campus. Phased senior living renovations and new construction resulted in new independent living, right-sized healthcare, and updated amenities.
Hillside Homes
Two new four-story hybrid home apartment buildings were added adjacent to the commons building. Each includes 52 residences as well as under-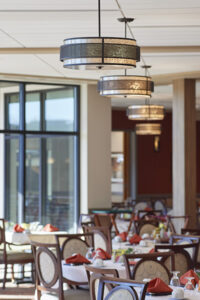 building parking. These homes incorporate features such as plenty of daylight, extensive views in multiple directions, outdoor living for each residence, and communal gathering spaces in each building. Broadmead also connected the two hybrid homes to the commons building providing covered pedestrian access to amenities no matter the weather.
building parking. These homes incorporate features such as plenty of daylight, extensive views in multiple directions, outdoor living for each residence, and communal gathering spaces in each building. Broadmead also connected the two hybrid homes to the commons building providing covered pedestrian access to amenities no matter the weather.
Community Center Renovations
Broadmead’s community center serves as the center of campus activities. These senior living renovations updated and expanded this amenity space to include a café, multi-purpose room, library, wellness center, and resident activity spaces including a new indoor pool. Outside, a new covered entry was added as well as an electric vehicle charging station.
Right-sized Healthcare
Multi-phased updates renovated skilled care to create neighborhoods and added a new state-of-the-art short-term rehab wing. The new households reinforce person-centered care with the addition of communal living and dining spaces being shared by an intentionally smaller group of residents. Additionally, showers were added to personal bathrooms allowing residents the dignity of private in-room bathing.
Independent living apartments were converted to assisted living memory care and new skilled care memory care residences were added. Broadmead worked with John Hopkins University physicians and scientists early in the development process to design and then implement their Center of Excellence in Dementia Care which focuses on person-centered care.
Photo credit: Nathan Cox Photography
Vicar’s Landing at Oak Bridge
Ponte Vedra Beach, FL
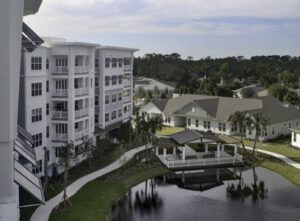 Senior Living Satellite Community Allows for Growth
Senior Living Satellite Community Allows for Growth
With a robust wait list and a built-out property, Vicar’s Landing introduced a new, upscale senior living satellite community campus. The Oak Bridge community, a short drive from the Atlantic coast and close to the renowned TPC Sawgrass, is designed as a resort-style neighborhood.
Both the residences and the clubhouse for this new senior living satellite community feature open plans, with abundant natural light and high ceilings wherever possible. The coastal contemporary architecture reflects the local vernacular and subtropical climate with light, reflective materials and careful shading strategies. The interior design features a more saturated coastal palette with nautical blues and greens evocative of the surrounding landscape.
Master Planning Created the Framework for Multi-Phased Construction
Phase 1 construction for the 424,000 square foot senior living satellite expansion included two hybrid home “Flats” buildings with 66 apartments, 47 duplex and triplex villas and a 20,000 SF clubhouse. Marketing for the first phase was so successful that construction continued uninterrupted into another hybrid flats building for Phase 2.
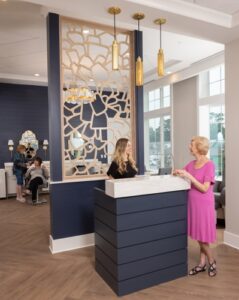 Plans for the next phase include 14-bed assisted living and 18-bed memory care households and another hybrid flats building. This phase also anticipates a 14,000 square foot mixed use shell space for a health clinic, small restaurant or other use.
Plans for the next phase include 14-bed assisted living and 18-bed memory care households and another hybrid flats building. This phase also anticipates a 14,000 square foot mixed use shell space for a health clinic, small restaurant or other use.
Resort-Style Clubhouse Serves Satellite Community and Original Campus
With golf cart access to the original Sawgrass campus, the Oak Bridge satellite neighborhood features complementary amenities to encourage interaction between the two. Fine dining, a casual café and pub, exercise equipment room, fitness classroom, beauty salon and massage room comprise the 20,000 SF clubhouse. The flexible dining venue design incorporates technology to host meetings or large scale special events.
Vicar’s Landing considered an indoor aquatics center, but decided an outdoor pool was better suited to a resort lifestyle. The pool supports holistic wellness as part of fitness programming and a social gathering venue. The surrounding deck and bar area provide an appealing and lively outdoor event space.
Photo Credits: Sue Root Barker Photography and Vicar’s Landing
Considering a Senior Living Satellite Community?
Read our Satellite Communities Paper
Kirkland Village – Northwood Gardens
Bethlehem, PA
This senior living community expansion introduced a new luxury housing model. The terrace-style hybrid homes reflect a high caliber design for gracious living. Each building provides direct connections back to the community center. The common areas on each floor focus on sophisticated, contemporary styling with bold colors and metallic accents. We also assisted the client with interior design for a model home apartment and sales center during construction. Low or zero-emitting, recycled content and regional materials were selected to help the building achieve LEED for Homes Silver Certification.
Learn More About Hybrid HomesPhoto Credit: Nathan Cox Photography
The Grove at Meadowood Senior Living
Worcester, PA
The next step in implementing the Meadowood campus master plan involved adding a new independent living residential offering on a portion of the existing senior living campus. Four hybrid home buildings, each comprised of two floors of residences over under-building parking, surround a new campus pond, fire pit, seating areas, and pergola to be enjoyed by the entire community.
The 52 residences range between 1300-1800 SF and each has its own corner view that allows in ample daylight. Each unit also features a balcony or patio in addition to contemporary features, full laundry rooms, and walk-in closets in each bedroom. Each floor is also anchored by a central seating area where residents can gather to socialize.
Learn More About Hybrid HomesPhoto Credit: Nathan Cox Photography
Sycamore Square Hybrid Homes at Masonic Village
Elizabethtown, PA
Masonic Village in Elizabethtown has a scenic 2,500-acre campus with abundant space for a mix of cottages and apartments. The community was looking for something fresh and new to offer as independent housing that could be added incrementally. The design result was a new style of hybrid homes on the perimeter of the campus. Constructed in two phases, the Sycamore Square hybrid homes are four, 3-story wood framed structures, each with 12 apartments and modest gathering areas. Based on positive marketing results for these new residences, located in easy walking distance to Elizabethtown amenities, there was no break between phases.
Hybrid Homes 2.0
The Sycamore Square hybrids feature a new approach to covered parking. Each residence has a private garage in lieu of a podium-style, under-building parking garage. Providing separate garages with individual doors eliminates the needs for a solid concrete-and-steel floor above, thereby reducing the construction cost. As is typical for hybrid homes, each residence is positioned for multi-directional views and includes a private balcony.
Smart Homes
Masonic Village is committed to technology that provides added conveniences, fosters opportunities for social connections and supports aging in place. Each apartment is equipped with smart technology and residents receive an iPad to access built-in and optional features. Home automation options include motion sensors with light activation, safety sensors, light switches and thermostats that can be programmed and controlled through any mobile device and an online portal with access to dining menus, campus updates, event calendars, games, photo/video sharing and more.
Construction photos courtesy of Wohlsen Construction
Emerald Terraces at Village on the Isle
Venice, FL
The first of their kind in Florida, the Emerald Terraces introduced a new hybrid housing model to the Village on the Isle campus. The Emerald Terraces have parking on the ground floor, as well as covered sidewalk access to community center amenities. Each residence functions as a corner unit with multi-directional views and the added benefit of private lanais without visual or noise distractions from neighbors.
A Community within a Community
Each hybrid building includes a top floor community room for residents to gather together or entertain guests. The main clubroom area features a flexible great room space with a catering kitchen, comfortable seating, tables, stackable chairs and a large screen television. A sliding barn door leads into a modest fitness room that provides residents with easy access to wellness equipment. Retractable walls in both the clubroom and fitness area provide a seamless outdoor connection and enable events to spill out onto the large outdoor deck.
Age-Friendly Design for Hybrid Homes
Each building has 23 one- and two-bedroom residences ranging from approximately 1,250 square feet to 1,600 square feet of living space in an open floor plan. The residences are carefully detailed in accordance with universal design principles for people of varying ages and abilities without compromising the upscale residential design aesthetic. Accessibility, from door clearances to space templates, is designed into all homes to accommodate active residents, those who require assistance from a spouse or caregiver, and those who utilize wheelchairs or scooters to maintain their independent mobility. Supportive features such as elevated vanities and extra blocking in walls to accommodate shower grab rails, if needed, are discreetly integrated into the contemporary design.
Sustainable Design Features
Energy efficient, hurricane impact-resident windows and doors, continuous insulation, LED lighting and energy star appliances are just a few of the features built into the homes. Low or zero emitting floor coverings, paints, adhesives and composite woods have been specified as well as recycled content and regionally extracted and manufactured materials. Locating parking on the first floor under the homes offers the additional benefits of less impervious surface space being needed.
Learn More About Hybrid HomesRLPS really takes an owner’s position in the planning and design process—they took the time to understand our needs way before “putting a pencil to any paper.”
Joel Anderson, CEO
Photo Credit: Nathan Cox Photography
The Crescent at Oakleaf Village
Toledo, OH
Hybrid Homes 2.0
Wallick Communities wanted to add a new independent living component to the Oakleaf Village of Toledo community, comprised of a recently introduced memory care residence and a 1980s era building providing licensed residential living and assisted living. The new housing needed to meet consumer expectations for abundant daylight, open floor plans and covered parking while maintaining affordability for older adults in this Midwestern working class area. And it had to fit on a 1.46 acre site. The design result is two parallel hybrid home apartment buildings with a connected dining pavilion between them. These three buildings form The Crescent, a micro rental housing community for active seniors.
Maintaining Affordability
The smaller size of the individual hybrid home buildings compared to a traditional apartment building allowed for more economical wood-frame construction. The individual apartments are relatively small, ranging from 842 to 1,156 square feet, yet the design maintains marketable features such as open floor plans and wood-look luxury vinyl tile in the main living spaces to make the spaces feel larger and spacious tile shower with frameless glass door systems to help maximize the experience of the modest size bathroom. Private garage parking and carport options are available for a separate fee which helps keep the base costs down.
Integrating Amenities for Market Appeal
Recognizing that the minimal amenities in the existing building would not appeal to today’s consumers, the design team was challenged to create a community-within-a-community. Each upper floor of the hybrid apartment buildings incorporates a different activity area including a woodshop, arts and crafts room, and a beauty shop, as well as fitness centers in both buildings and an employee lounge. The main lobby, a dining venue and living room comprise the pavilion building, which can be accessed from inside the hybrid homes or through an exterior landscaped courtyard. The compact 814 square foot living room features a large fireplace and is equipped with a portable bar, projector/screen and flexible seating to allow for a host of educational seminars, cultural and social events and informal gatherings. The dining room is modestly sized at 1,445 square feet and features a bar, multiple types of seating and a coffee station. Both the dining and living spaces open up to a patio, allowing events to flow through both areas.
Learn More About Hybrid Homes
Penick Village – Parkview Hybrid Homes
Southern Pines, NC
Higher density replacement housing
The Parkview replaces aging existing cottages with a desirable higher density independent living option. Each three-story, 17-residence hybrid home is made up of units ranging from 600 to 1600 square feet. The balconies for individual residences are carefully positioned to maintain privacy and views. Parking is provided on the ground floor which also includes two moderately priced efficiency apartment options. Sitting areas on the residential floors provide additional spaces for casual interactions.
Learn More About Hybrid Homes
The Villas at RiverMead Hybrid Homes
The Villas at RiverMead provide a new hybrid homes™ option that complements the existing cottages and apartments. Taking advantage of the site contours so that the parking level is tucked into the hillside, the four-story hybrid buildings reinforce the residential scale of the campus.
The two buildings include 12 corner villas, four on each floor. Each villa, with its open-concept design and corner orientation, is thoughtfully planned for maximum flow and light. Other features include fireplaces, walk-in closets, laundry rooms and open kitchens. A modest gathering area is included on each floor to provide opportunities for social connections among residents.
Learn More About Hybrid Homes