Projects
Piper Shores – The Meadows
Scarborough, ME
Piper Shores set out to create a unique independent living satellite community within sight of their main Oceanside Campus. It is differentiated not only geographically on a non-adjacent site, but with a unique aesthetic, feel, and programming. The Meadows provides a new option for older adults who want the benefits of living in a community of other seniors, but who aren’t ready to move onto a traditional Life Plan Community campus.
The variety of living options includes 8 single-family Estate Homes, 16 duplex Cottage Homes, and 28 hybrid Apartment Homes, supported by curated amenity spaces. The hybrid apartment building offers a residential option connected to the common spaces, giving residents access to program space without going outdoors during the harsh Maine winters. Amenities include dining, fitness, theater, meeting space, and a clinic creating a standalone community. At the same time, additional services and higher levels of care are available across the street at Oceanside when needed.
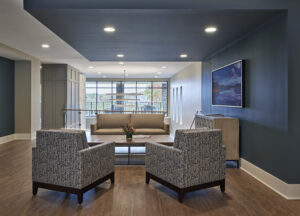 Natural Connections
Natural Connections
The rolling meadow, surrounded by native New England forest, within sight of the Atlantic Ocean coastline, creates an unmatched environment to live and thrive. To preserve the site’s natural charm, most residences are single-story and follow the site’s topography. The four-story hybrid and common building is tucked into the grade to maximize how much of the site could remain open meadow.
Connections to nature were maintained by including transparency wherever possible. Within each of the buildings, large storefront and corner windows are employed to feature breathtaking views of these natural surroundings through all four seasons. When you enter the common building through the front door you can see directly through the building to the meadow beyond. Corridors don’t end with a blank wall. Instead, they end with a wall of windows providing views of the surrounding forest or meadows.
While some walking paths already existed on the site, a goal was to introduce more to provide opportunities for movement, exercise, and connection. Walking trails were extended to connect the Meadows with trails leading to nearby Higgins Beach as well as a youth summer/after school camp.
Local Connections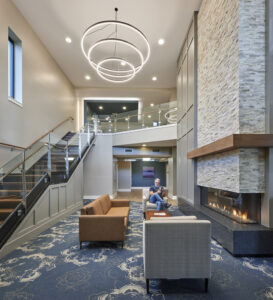
The shingle-style building exteriors echo the familiar local New England building materials but with a simplified contemporary feel created by flat roofs and storefront and corner windows. This local connection is continued inside with the bold natural color and finish palette highlighted with art featuring contemporary landscapes by local artist Caren-Marie Michel, in prominent spaces on each floor of the commons apartment building.
The interiors reflect a distinct hospitality aesthetic desired by the owner and residents but also keep the spaces feeling homelike. This was done by keeping the commons at a smaller scale, employing cathedral or 2-story ceilings in public and main living spaces while keeping the ceilings at a lower 8′-8″ residential scale in more personal spaces.
Photo Credits: Nathan Cox Photography
Considering a Senior Living Satellite Community?
Read our Satellite Communities Paper
Broadmead
Cockeysville, MD
This project began with a master planning exercise to revitalize the existing campus. Phased senior living renovations and new construction resulted in new independent living, right-sized healthcare, and updated amenities.
Hillside Homes
Two new four-story hybrid home apartment buildings were added adjacent to the commons building. Each includes 52 residences as well as under-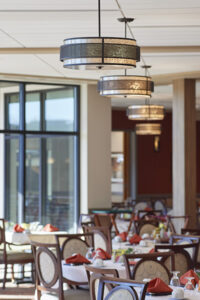 building parking. These homes incorporate features such as plenty of daylight, extensive views in multiple directions, outdoor living for each residence, and communal gathering spaces in each building. Broadmead also connected the two hybrid homes to the commons building providing covered pedestrian access to amenities no matter the weather.
building parking. These homes incorporate features such as plenty of daylight, extensive views in multiple directions, outdoor living for each residence, and communal gathering spaces in each building. Broadmead also connected the two hybrid homes to the commons building providing covered pedestrian access to amenities no matter the weather.
Community Center Renovations
Broadmead’s community center serves as the center of campus activities. These senior living renovations updated and expanded this amenity space to include a café, multi-purpose room, library, wellness center, and resident activity spaces including a new indoor pool. Outside, a new covered entry was added as well as an electric vehicle charging station.
Right-sized Healthcare
Multi-phased updates renovated skilled care to create neighborhoods and added a new state-of-the-art short-term rehab wing. The new households reinforce person-centered care with the addition of communal living and dining spaces being shared by an intentionally smaller group of residents. Additionally, showers were added to personal bathrooms allowing residents the dignity of private in-room bathing.
Independent living apartments were converted to assisted living memory care and new skilled care memory care residences were added. Broadmead worked with John Hopkins University physicians and scientists early in the development process to design and then implement their Center of Excellence in Dementia Care which focuses on person-centered care.
Photo credit: Nathan Cox Photography
The Village at Gainesville – SantaFe Senior Living
Gainesville, FL
Located in Florida, The Village at Gainesville is a senior living community looking to plan for their future. They offer a choice of senior living residences as well as assisted living and memory care. Master planning goals included adding 100+ independent living residences in multiple phases, replacing small apartment units and consolidating memory care into a new state of the art assisted living and assisted living memory care building. It was also important to work around legacy trees and preserved land as the master plan developed.
Stakeholder Engagement in Master Planning
Current residents, prospective residents, board members, and The Village at Gainesville leadership participated in a mix of in person focus groups and online surveys that provided valuable input regarding the future of the community. Several reoccurring themes impacted master planning such as respect for the campus’s natural surroundings, opportunities to strengthen the campus culture, wanting stronger connections with both a nearby college and a university, and the desire for more on-campus services.
Master Plan Results
The final plan takes a phased approach that expands the housing and amenities on campus and creates new assisted living and assisted living memory care residences while maintaining the natural beauty and outdoor character of the existing community.
Three Pillars Senior Living Communities
Dousman, WI
Master planning for Three Pillars Senior Living Communities, founded in 1905, explored opportunities for multi-generational appeal. Residential options will be expanded in multiple phases to provide more diverse lifestyle offerings to both senior and non-senior users. The design is a diverse, walkable, intergenerational village. The master plan incorporates elements of new urbanism, mixed‐use design and intentional placemaking.
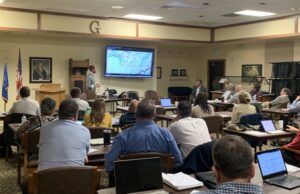
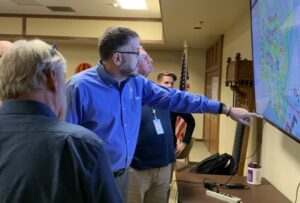 Engaging Stakeholders in Master Planning for Intergenerational Appeal
Engaging Stakeholders in Master Planning for Intergenerational Appeal
Focus groups with residents, waitlist members, community members and Dousman representatives provided valuable input regarding resources and amenities to serve local residents of all ages such as a child daycare and workforce housing. Connections will be fostered through shared living experiences—whether dining at the uniquely Wisconsin “supper club,” gardening in the adjacent agrihood or participating in events, like a pop-up farmer’s market, on the Center Green
Master Planning Principles for Multi-Phased Implementation
Master planning concepts for Three Pillars’ expansion were tested against guiding principles:
- Greater Community Focus: the expansion faces outward rather than focusing inward. New residences and gathering spaces are visible from the street. Each amenity space—the bistro, maker space, fitness, performing arts, pub, salon, etc.—has its own door from the Main Street.
- Education Focus: community additions position Three Pillars as an educational resource for campus residents and the greater community. A new Community Resource Center is focused on supporting people living with dementia while settings such as the performance space, maker spaces and garden agrihood provide lifelong learning and personal development opportunities.
- Nature Focus: focus groups identified a strong affinity for the natural beauty of the campus. The expansion extends existing walking trails and improves river access for kayaking or passive enjoyment. The undeveloped portion of the expansion parcel will continue as farmland for intentional stewardship of the property.
- Placemaking Focus: Three existing historic, stone structures have been elevated to a central position on the new town square. Rehabilitating these buildings reflects a respect for the community legacy while defining the next generation of campus life.
Continued Evolution of Dementia-Capable Spaces
An essential component of the master plan was supporting Three Pillars’ commitment to maintaining a dementia-capable community. Along with creating new residential small houses, the master plan calls for a Community Resource Center to serve as an asset for Southeastern Wisconsin lake country. The center will provide targeted support for campus residents and community members living with dementia and their families.
Chestnut Ridge at Rodale
Emmaus, PA
A Wellness-Focused Senior Living Satellite Community
Phoebe Ministries identified Emmaus as an underserved market opportunity for a senior living satellite community. Following the sale of the Rodale publishing company, the 38-acre headquarters was vacated. This unique property led to the vision for Chestnut Ridge at Rodale, a wellness-focused residential community for ages 62 and up that embraces the Rodale values of melding fitness, organic dining, and wellness.
The community will evolve in phases, beginning with adaptive reuse of the former Rodale offices into 122 apartments. The three-story office building will be converted into one and two-bedroom apartments with a center courtyard. An adjacent one-story office building will be replaced with a four-story, horseshoe-shaped apartment building featuring views of nearby South Mountain.
Community connections
The vacated office campus provided a unique opportunity to engage with the town while creating a distinctive, pedestrian-friendly campus that continues Rodale values relating to health and vitality. An existing onsite childcare center will continue operation and Phoebe intends to develop intergenerational programming. An adjacent service garage that was most recently used as a farmer’s co-op has been converted into the welcome center and sales office. When Chestnut Ridge opens, this building is envisioned to function as a farmer’s market. Likewise, a former warehouse now houses a full-size apartment mock-up, with future plans for it to serve as a resource for the greater community, potentially housing the Emmaus Arts and Innovation Center.
Chestnut Ridge at Rodale will maintain and enhance the walking and biking trails on the campus while creating new amenities including an amphitheater for both residents and neighbors. Construction will seek to limit the disturbance of the existing green space, take advantage of existing parking lots, and promote residents’ experience of the natural setting.
Rodale legacy
Building on the Rodale legacy, Phoebe will include raised gardens, programmed courtyards, and walking trails connected to the adjacent nature preserve, as well as sustainable features such as a green wall at the new exterior entrance into the courtyard in the former office building and a green roof for the natatorium. A new amphitheater transitions up to the park and the design concepts maintain the existing trees as a backdrop to the amphitheater.
Technology to support aging in place
All apartments are equipped with smart technology infrastructure and include a base package with lighting and temperature controls that can be supplemented with additional features at move-in or in the future as needed. Residents can choose from a wide array of options for supportive technology, social connections and health tracking/monitoring with the expectation that more features will become available as the technology continues to evolve.
Unique courtyard
Opening up the center of the former office building provides daylight and views for the converted apartments. The design literally cuts a hole in the center of the building, replacing an enclosed atrium with an open courtyard. A green wall made up of live plants highlights the new opening and is visible from the street. Storefront windows with boxed-out bays and French balconies extend outdoor connections for the homes and help prevent the narrow courtyard space from feeling constricted.
A panelized façade system and a row of trees further help to create an appealing human-scale ceiling for this courtyard which features raised gardens for resident and dining program chef use. In the new building, apartments are sequentially angled in a horseshoe formation for expanded views. The fourth-floor apartments have a taller sloped living room ceiling with transoms above the patio door for even more light.
Chestnut Ridge at Rodale – Sales Office & Model Apartment
Emmaus, PA
A new active adult satellite community will evolve in phases, beginning with adaptive reuse of the former Rodale publishing company offices into apartments. The property is currently in the development phase so the sale office and model apartment are critical tools to help achieve the owner’s vision for a new residential community that embraces Rodale values of melding fitness, organic dining and wellness
Welcome Center Sales Office
An adjacent garage building, previously used by Rodale as a farmer’s co-op, has been converted into the welcome center and sales office. The interior design of the welcome center maintains the existing building’s industrial aesthetic complementing the contemporary agrarian theme planned for the new community. Hospitality and technology are comfortably integrated to provide an appealing experience. Interactive touch-screens are combined with artfully arranged presentation visuals to help prospective residents explore floor plans, finish options and community amenities. The space is designed for flexibility to accommodate individual visits as well as special events hosting larger groups.
Model Apartment
A former Rodale warehouse now houses the full size mock-up of a model apartment. The model apartment helps visitors envision the scale, finishes and layout of a typical residence in the satellite community under construction. This mock-up space was staged to show a functional and attractive furniture layout for the apartment model floor plan, with accessories added to for the visual appeal of a comfortable, contemporary home.
Saint Mark’s High School
Wilmington, DE
Campus Master Plan
Campus master planning for the 283,000 square foot, multi-level high school building and 50-acre site focused on updating and right-sizing spaces to better support enrollment, curriculum, and athletic programs. The final plan envisions $34 million of campus-wide updates to be incorporated in multiple phases of construction.
Client Involvement in the Campus Master Planning Process
Master planning began with a series of visioning sessions with the steering team and teachers/athletics staff. To refine program goals based on current best practices, these sessions included a collaborative presentation and discussion of educational facility trends and review of the local educational market. Design concepts were then presented at two design charrettes. The steering team was integral to this collaborative review process, providing regular input and guidance for program direction and plan refinements. The final master plan concepts were consolidated into a comprehensive report and formally presented to the board of directors. The report provided the framework for long-range campus master planning initiatives, as well as documentation of Phase 1 priorities, design concepts and cost estimates.
Defining Program Goals for Future Viability
The steering committee established a baseline for enrollment, educational curriculum and athletic program goals moving forward into the future. The committee reviewed overarching goals for how to deliver education and holistic student well-being. The discussions tied into teaching philosophies, opportunities for future ready learning programs and implementing tools to meet the needs of the whole student, not just at the educational level. A concurrent assessment of the existing buildings identified infrastructure needs to be addressed in conjunction with facility updates to improve accessibility, define operational issues and achieve program goals.
A Campus Master Plan Framework for Multi-Phased Updates
The final master plan is organized into smaller, attainable projects and program changes culminating in a comprehensive set of defined updates. The steering committee established immediate needs and long- range goals through the charrette process which helped to establish the overall educational specifications. Requirements were set for each department and approach to the overall facility and campus. The campus master plan solution establishes campus ministry, engineering/robotics, IT/AV, Large Group / Small Group, maker space and arts neighborhoods to reinforce those educational priorities. A building addition will pave for the way for a new Retreat Center and the learning commons will be reconfigured into an adaptable social hub for a variety of learning styles and gathering opportunities. Other improvements, such as a new elevator and entry experience, address current accessibility, wayfinding and security issues. An expansion to the gymnasium/arts building will allow for a new cardio and weightlifting suite. Site improvements include a fitness trail, tennis courts, stadium turf field and archery range.
Penick Village
Southern Pines, NC
Renovations and additions to the existing CCRC campus were needed to provide new skilled care, assisted living and rehabilitation small houses, an increased number of independent living units, a new wellness center, and appropriately sized support services. The master plan lays out a multi-phase plan to add new independent living hybrid homes and small houses for skilled care, short-term rehab and assisted living. Cosmetic upgrades to the older buildings will be undertaken initially to improve the quality of life for existing residents until later phases of replacement housing are implemented.
Brandermill Woods
Midlothian, VA
This project involved the expansion and partial renovation of the CCRC campus within its current boundaries. The expansion of the independent living apartments and a wellness center, new assisted living specifically for memory care, and converting the current memory care into assisted living were all specifically requested. The final master plan detailed multi-phased clubhouse dining expansion and update, and skilled care improvements including a dedicated short-term rehab neighborhood addition.
Kendal at Granville
Granville, OH
Master planning for Phase II expansion and the ultimate built-out of the 87 acre site for this CCRC focused on three major additions: 20 skilled care and 6 assisted living rooms, 24 apartments and a multi-purpose room. The final solution envisioned skilled care households with the existing skilled care converted to assisted living. The master plan also envisions a combination of patio homes and higher density hybrid homes for future campus development.Master planning for Phase II expansion and the ultimate built-out of the 87 acre site for this CCRC focused on three major additions: 20 skilled care and 6 assisted living rooms, 24 apartments and a multi-purpose room. The final solution envisioned skilled care households with the existing skilled care converted to assisted living. The master plan also envisions a combination of patio homes and higher density hybrid homes for future campus development.Awards: Publication in Environments for Aging Design Showcase
Awards: Publication in Environments for Aging Design Showcase