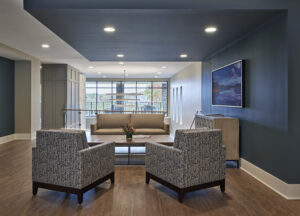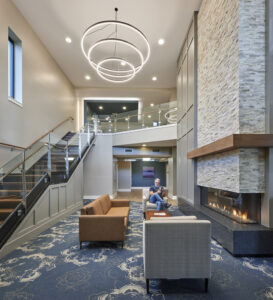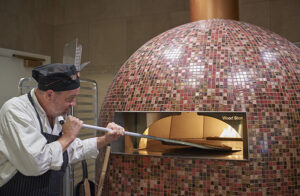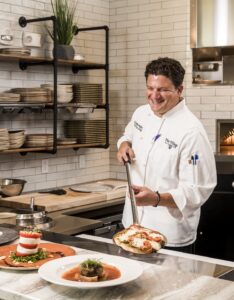Projects
Piper Shores – The Meadows
Scarborough, ME
Piper Shores set out to create a unique independent living satellite community within sight of their main Oceanside Campus. It is differentiated not only geographically on a non-adjacent site, but with a unique aesthetic, feel, and programming. The Meadows provides a new option for older adults who want the benefits of living in a community of other seniors, but who aren’t ready to move onto a traditional Life Plan Community campus.
The variety of living options includes 8 single-family Estate Homes, 16 duplex Cottage Homes, and 28 hybrid Apartment Homes, supported by curated amenity spaces. The hybrid apartment building offers a residential option connected to the common spaces, giving residents access to program space without going outdoors during the harsh Maine winters. Amenities include dining, fitness, theater, meeting space, and a clinic creating a standalone community. At the same time, additional services and higher levels of care are available across the street at Oceanside when needed.
 Natural Connections
Natural Connections
The rolling meadow, surrounded by native New England forest, within sight of the Atlantic Ocean coastline, creates an unmatched environment to live and thrive. To preserve the site’s natural charm, most residences are single-story and follow the site’s topography. The four-story hybrid and common building is tucked into the grade to maximize how much of the site could remain open meadow.
Connections to nature were maintained by including transparency wherever possible. Within each of the buildings, large storefront and corner windows are employed to feature breathtaking views of these natural surroundings through all four seasons. When you enter the common building through the front door you can see directly through the building to the meadow beyond. Corridors don’t end with a blank wall. Instead, they end with a wall of windows providing views of the surrounding forest or meadows.
While some walking paths already existed on the site, a goal was to introduce more to provide opportunities for movement, exercise, and connection. Walking trails were extended to connect the Meadows with trails leading to nearby Higgins Beach as well as a youth summer/after school camp.
Local Connections
The shingle-style building exteriors echo the familiar local New England building materials but with a simplified contemporary feel created by flat roofs and storefront and corner windows. This local connection is continued inside with the bold natural color and finish palette highlighted with art featuring contemporary landscapes by local artist Caren-Marie Michel, in prominent spaces on each floor of the commons apartment building.
The interiors reflect a distinct hospitality aesthetic desired by the owner and residents but also keep the spaces feeling homelike. This was done by keeping the commons at a smaller scale, employing cathedral or 2-story ceilings in public and main living spaces while keeping the ceilings at a lower 8′-8″ residential scale in more personal spaces.
Photo Credits: Nathan Cox Photography
Considering a Senior Living Satellite Community?
Read our Satellite Communities Paper
Phoebe Berks – Grant Harrity Community Center
Wernersville, PA
What began as a master planning project has resulted in the reinvention of the community center at Phoebe Berks. The new distinguished, yet down to earth atmosphere reflects their holistic wellness program.
Mind Body Spirit Food
The Mind Body Spirit Food wellness lifestyle program supports Phoebe’s holistic view integrating the “whole person” into everything they do. This encourages residents to look at their futures with eagerness by providing the tools and person-specific life-enrichment plans for each resident. Fitness spaces, multi-purpose space with stage, theater, library, and multiple dining venues are specifically designed and programmed to support this lifestyle initiative.
 Reorganized Spaces
Reorganized Spaces
The reimagined community center includes a comfortable open seating area inside the front door that features a coffee shop with grab-and-go snacks and light meals adjacent to the library with a variety of seating for the ultimate coffee shop experience. This lobby space was formerly dominated by a large “command station” desk with a dining space behind gates.
The former main dining room has become a variety of complementary venues including the casual Bistro 422 featuring a pizza oven and plenty of seating for family and friends. The new outdoor dining patio is popular in temperate weather while the Belle Alto formal dining is available for more traditional served meals. The all-new pub is an active pre-dinner space connected to the bistro and adjacent to the popular game room.
Flexible Spaces
The reorganization of space allows one kitchen to serve multiple venues. This adjacency also allows for flexible, gently screened dining spaces that can adjust as needed.
Photo Credit: Nathan Cox Photography
Lakeside Apartments and Clear Creek Cottages at Carolina Village
Hendersonville, NC
These new independent living residences, consisting of 54 cottages and 36 apartments, are the next step in Carolina Village’s multi-year plan for strategic growth. The Lakeside Apartments are located next to the community’s Tranquil Lake, which is home to abundant waterfowl and pleasant landscaping. Discrete parking is provided under the building. The Clear Creek Cottage neighborhood is made up of six duplexes and seven 6-plexes. These homes take advantage of the terrain to provide multiple single-story residences, all with ground-level entrances maximizing the hillside site. Both the apartments and cottages reflect the community’s Smoky Mountain aesthetic featuring wooden post and beam details and stacked stone.
Views
Each Lakeside residence steps back from the one beside it allowing unobstructed views of the nearby mountains. Every residence’s large picture window and balcony or patio highlight these views and allow abundant natural light to stream indoors.
Balcony Customization
The outdoor space is customized to each homeowner’s preferences – everything from full four-season, three-season, screened-in, or open balconies and patios. Yet, each was carefully designed to maintain a similar aesthetic creating pleasingly complimentary cottage and apartment exteriors.
Clubhouse
What began as the need for tool storage near the community garden plots evolved into a clubhouse with a uniquely cantilevered roof covering an outdoor patio gathering space. The clubhouse boasts floor-to-ceiling windows and a cozy fireplace surrounding a large open multi-purpose space. Bathrooms and the original garden tool storage are also part of this striking amenity.
Photo credit: Nathan Cox Photography
Village at Penn State – Palmer Park
State College, PA
Hospitality was the focus of this project, which implemented long-anticipated updates to the community center and outdoor amenities for this University Based Retirement Community (UBRC). Opened in 2004, the Village at Penn State had not implemented planned second phase additions until after merging with Liberty Lutheran Services in 2012.
A Unique Partnership Creates Palmer Park Outdoor Amenities
Palmer Park is a first-of-its kind fully landscaped park and gardens, featuring professionally contoured golf putting and practice areas, a village green and a multi-purpose area. Designed and completed by the Arnold Palmer Design Company, Palmer Park includes a nine-hole putting course plus a couple of additional holes that bear all the aspects and storied history of the Arnold Palmer signature brand. The synthetic green requires less maintenance than grass, particularly factoring in the region’s sometimes challenging weather conditions.
Palmer Park is complemented by adjacent gardens, walkways and a bistro terrace for al fresco dining. The terrace features a pergola system for sun control as well as outdoor dining and fire pit seating. The park includes a grass lawn area for natural wellness activities such as croquet and yoga, or special events; a town-square type clock; and a bocce court.
 Implementing Phase 2 Community Center Additions
Implementing Phase 2 Community Center Additions
The community center was designed in Phase 1 to function effectively when the Village opened, but was planned from the start to be reoriented and expanded as the community grew. The expansion provides a centralized community hub that creates the desired entry experience and connects resident living spaces with amenities and services.
A new entry drive and porte cochere lead into the commons addition which includes a new main lobby, reception, and marketing suite. The existing library was renovated to expand views from the lobby towards Penn State University’s neighboring Beaver Stadium. Additionally, existing corridors received fresh finishes, and the former multi-purpose space and creamery have become the bistro, a new casual dining option featuring a hearth oven and display cooking.
The final piece of the puzzle is a new one-story, 6,200 SF community building. At the center of this building is a 165 seat multipurpose auditorium with raised stage to host, among other things, on-site Road Scholar classes and Osher Lifelong Learning Institute (OLLI) classes. This community gathering space also serves as a conditioned connector between the existing skilled care building, personal care household and the rest of the Village at Penn State community. Other than the cottages on the perimeter of the campus, all buildings are now connected as a result of this community building addition.
Brandermill Woods
Midlothian, VA
The 2011 master plan included renovation and additions to the Clubhouse at Brandermill Woods which allowed the community to enhance their independent living common areas by offering additional amenities that appeal to the incoming Baby Boomers and their families. No longer will a single dining venue, chapel, and stereotypical shuffleboard court be considered enough to sustain and entertain residents. Instead, the new Clubhouse amenities include a theater, party room, game room, formal dining, club room, four-season room, private dining, bistro, multi-purpose space, chapel, fitness room, aerobics room, clinic, pool, terrace dining, private garden, and greenhouse and extensive spaces meant to both support the current cottage and apartment residents and also entice future residents to choose Brandermill Woods as their home. At the same time, 93 new independent living apartments were built adjacent to the new Clubhouse offering residents additional housing options with direct access to the clubhouse.
Photo credit: Nathan Cox Photography
Meadowood Senior Living
Worcester, PA
The first step in implementing a campus-wide master plan was updating first impression spaces in the community center. A porte cochere was added outside, while inside the main lobby the focus has been redirected to social areas with the receptionist desk reconfigured as a concierge-style gesture. The café was reconfigured to create a distinctive bistro experience. The library was re-envisioned as a club room to better support the adjacent multi-purpose room. Stairs leading to lower level activity areas were opened up to draw attention to those spaces where finishes and furnishings were updated to maintain a consistent design aesthetic.
The second phase involved creating new venues and breaking down the scale of the dining experiences, as well as expanding and improving wellness venues. Outdoor connections and sustainable strategies are seamlessly integrated into the design solutions. The underutilized courtyard was transformed into a new campus amenity to create engaging outdoor event spaces to complement and enhance the dining and wellness updates.
Award: Environments for Aging Remodel/Renovation Competition, Finalist
Photo Credit (afters): Larry Lefever Photography and Nathan Cox Photography
Learn more about Wellness
Woodcrest Villa, Viva Centre
Lancaster, PA
Viva, often translated to “long live,” is an apt description for this welcome center focused on vitality and community engagement. Feathered into a hillside between existing apartment wings, this expansion more than doubled the size of the community center. The welcome center at the main entrance features a two-story lobby and pre-gathering area outside the new 300-person performing arts center. The fitness components of the wellness center include an aquatics center with lap pool and warm water therapy spa, a fitness classroom, cardio equipment room and lockers with changing rooms. The upper level includes a bistro, beauty shop, theater, billiards and terrace with dining grill area and bocce courts.
Awards: Publication in Environments for Aging Design Showcase
Photo Credit: Nathan Cox Photography
Learn more about Wellness
Brandermill Woods
Midlothian, VA
This project involved the expansion and partial renovation of the CCRC campus within its current boundaries. The expansion of the independent living apartments and a wellness center, new assisted living specifically for memory care, and converting the current memory care into assisted living were all specifically requested. The final master plan detailed multi-phased clubhouse dining expansion and update, and skilled care improvements including a dedicated short-term rehab neighborhood addition.
The Langford at College Station
College Station, TX
The Langford is a successful satellite community model for serving a secondary market.
Recognizing market size, a nearby sister community and the challenges of a greenfield development in today’s marketplace, Methodist Retirement Communities opted for a smaller satellite Life Plan Community enhanced with existing resources in the surrounding community. Partnerships with a local country club, the church next door and MRC’s Bryan community supplement on-site services allowing for less initial financial commitment. Phase 1 includes hybrid homes in the form of condo-style flats with under building parking and interior corridor links to the clubhouse. The clubhouse also connects to assisted living suites and a memory care household. Skilled nursing care and short-term rehabilitation will be provided through a partnership with the sister community.
Hybrid Homes 2.0: Corridor Links to Clubhouse
Developing the community around condo-style hybrid flats allowed for connections between the homes and the clubhouse. The hybrid homes, like the rest of the community, are a smaller scale model than traditional apartment buildings. These residences provide many of the benefits typically found in cottage homes such as covered parking, multiple exposures and private outdoor space, but like many apartment buildings are connected back to the clubhouse for easy and comfortable access to community amenities.
The design of the hybrid homes provides an intimate setting for neighbors to get to know each other since each building has its own “gathering room” for parties, card games, etc. Each residential floor is comprised of six condo-style flats, which eliminates long hallways, increases resident privacy and provides a small scale setting that fosters interaction and a sense of community.
Learn More About Hybrid HomesAwards: Featured in Environments for Aging Design Showcase
Photo Credits: Nathan Cox Photography and Alise O’Brien Photography