Projects
The Village at Gainesville – SantaFe Senior Living
Gainesville, FL
Located in Florida, The Village at Gainesville is a senior living community looking to plan for their future. They offer a choice of senior living residences as well as assisted living and memory care. Master planning goals included adding 100+ independent living residences in multiple phases, replacing small apartment units and consolidating memory care into a new state of the art assisted living and assisted living memory care building. It was also important to work around legacy trees and preserved land as the master plan developed.
Stakeholder Engagement in Master Planning
Current residents, prospective residents, board members, and The Village at Gainesville leadership participated in a mix of in person focus groups and online surveys that provided valuable input regarding the future of the community. Several reoccurring themes impacted master planning such as respect for the campus’s natural surroundings, opportunities to strengthen the campus culture, wanting stronger connections with both a nearby college and a university, and the desire for more on-campus services.
Master Plan Results
The final plan takes a phased approach that expands the housing and amenities on campus and creates new assisted living and assisted living memory care residences while maintaining the natural beauty and outdoor character of the existing community.
Three Pillars Senior Living Communities
Dousman, WI
Master planning for Three Pillars Senior Living Communities, founded in 1905, explored opportunities for multi-generational appeal. Residential options will be expanded in multiple phases to provide more diverse lifestyle offerings to both senior and non-senior users. The design is a diverse, walkable, intergenerational village. The master plan incorporates elements of new urbanism, mixed‐use design and intentional placemaking.
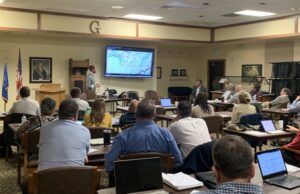
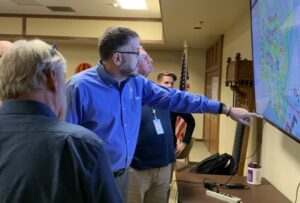 Engaging Stakeholders in Master Planning for Intergenerational Appeal
Engaging Stakeholders in Master Planning for Intergenerational Appeal
Focus groups with residents, waitlist members, community members and Dousman representatives provided valuable input regarding resources and amenities to serve local residents of all ages such as a child daycare and workforce housing. Connections will be fostered through shared living experiences—whether dining at the uniquely Wisconsin “supper club,” gardening in the adjacent agrihood or participating in events, like a pop-up farmer’s market, on the Center Green
Master Planning Principles for Multi-Phased Implementation
Master planning concepts for Three Pillars’ expansion were tested against guiding principles:
- Greater Community Focus: the expansion faces outward rather than focusing inward. New residences and gathering spaces are visible from the street. Each amenity space—the bistro, maker space, fitness, performing arts, pub, salon, etc.—has its own door from the Main Street.
- Education Focus: community additions position Three Pillars as an educational resource for campus residents and the greater community. A new Community Resource Center is focused on supporting people living with dementia while settings such as the performance space, maker spaces and garden agrihood provide lifelong learning and personal development opportunities.
- Nature Focus: focus groups identified a strong affinity for the natural beauty of the campus. The expansion extends existing walking trails and improves river access for kayaking or passive enjoyment. The undeveloped portion of the expansion parcel will continue as farmland for intentional stewardship of the property.
- Placemaking Focus: Three existing historic, stone structures have been elevated to a central position on the new town square. Rehabilitating these buildings reflects a respect for the community legacy while defining the next generation of campus life.
Continued Evolution of Dementia-Capable Spaces
An essential component of the master plan was supporting Three Pillars’ commitment to maintaining a dementia-capable community. Along with creating new residential small houses, the master plan calls for a Community Resource Center to serve as an asset for Southeastern Wisconsin lake country. The center will provide targeted support for campus residents and community members living with dementia and their families.
Meadowood – McLean Memory Care
Worcester, PA
Paired Memory Support Small Houses Focused on Courtyard Gardens
The McLean Memory Care design is based on global research indicating that people living with dementia who are exposed to gardens and natural light have improved moods and slower progression of symptoms. The design and provider teams collaborated to combine a biophilic design focus with outcomes-focused programming and technology resources. The McLean center is designed to foster positive life experiences and authentic interactions for people living with dementia.
Nature Connections for Orientation and Cueing
The memory care residence positions 18 single and 2 companion rooms around two internal courtyards. Resident rooms face the courtyards to assist with wayfinding and encourage exploration.
 The courtyards create multi-directional exposure to daylight within interior spaces. This promotes natural orientation to time of day and seasons and eliminates the need for artificial circadian lighting. These outdoor rooms become an extension of the residence, while infusing interior spaces with daylight. The vibrant, diversely programmed courtyards accommodate both active and passive engagement in barrier-free outdoor areas.
The courtyards create multi-directional exposure to daylight within interior spaces. This promotes natural orientation to time of day and seasons and eliminates the need for artificial circadian lighting. These outdoor rooms become an extension of the residence, while infusing interior spaces with daylight. The vibrant, diversely programmed courtyards accommodate both active and passive engagement in barrier-free outdoor areas.
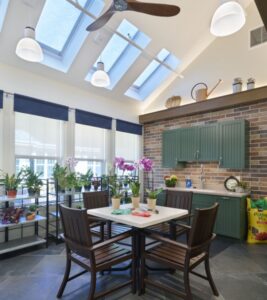
A Memory Care Residence that Looks Like, Acts Like, Feels Like Home
This paired small house setting incorporates public and private zones that cue residents to restful, calm spaces versus active, energized area. The resident wings are the private zone, analogous to the bedroom portion of a private residence. The center of the plan is the public zone where living, dining and other day-to-day activities take place.
The human-scale residence allows people living with dementia to enjoy the basic tenants of independence, choice and control. Design techniques in volume, color, finishes, and artwork reinforce the identity and purpose for each space. For example, cathedral ceilings in the living and dining rooms identify these spaces as more public activity hubs. The more intimate private dining and small activity rooms have lower ceilings signifying quieter alternatives.
Likewise, service and utility doors are discreetly oriented away from resident circulation. This curates an environment that aligns with home versus an institution. The transparent loop provides natural circulation with “clean” art walls, courtyard views and open common spaces.
Engaging, Vibrant Spaces for Memory Care
Interactive programming elements allow people living with dementia to independently navigate their home and choose how they want to spend their day. Each of the building’s four corners features themed engagement zones. Furnishings and accessories can be adjusted seasonally and will reflect residents’ interests.
The design concept supports staff training in the GEMS Positive Approach to Care philosophy of Teepa Snow, a renowned dementia expert. The physical result is distinctly programmed indoor and outdoor spaces to allow for personal choice, purposeful experiences and positive interactions.
More Memory Support Resources
Photo Credit: Nathan Cox Photography
LiveWell
Plantsville, CT
Since 1992, the dementia specialists at LiveWell have focused exclusively on supporting individuals at all stages of Alzheimer’s disease and related dementias. Multi-faceted updates will define the next generation of support, helping people live well. The LiveWell campus offers residential care, community services and resources for people living with dementia and their families.
The Center for Resilient Living Adult Day Programming
 The Center for Resilient Living (CRL) enhances LiveWell’s adult day programming by providing purpose-built spaces to explore interests and pursue passions through classes, workshops, arts, cultural, social and wellness opportunities. In addition to serving current LiveWell residents, the CRL extends its services to people from the surrounding community. The CRL also provides a platform for LiveWell’s monthly memory cafes, educational seminars, and other initiatives to drive positive change through research, thought leadership and education.
The Center for Resilient Living (CRL) enhances LiveWell’s adult day programming by providing purpose-built spaces to explore interests and pursue passions through classes, workshops, arts, cultural, social and wellness opportunities. In addition to serving current LiveWell residents, the CRL extends its services to people from the surrounding community. The CRL also provides a platform for LiveWell’s monthly memory cafes, educational seminars, and other initiatives to drive positive change through research, thought leadership and education.
Destination spaces include a café, demonstration/test kitchen, greenhouse, classrooms, visual arts room, exercise equipment studio and yoga/movement studio, wellness treatment rooms, a theater, media room/learning lab, four seasons room and dining terrace. The building plan is organized around a curving central corridor that promotes transparency between the program spaces and interstitial zones. As a new front façade to the LiveWell campus, the CRL captures outdoor space to organically form enclosed courtyards. Each is intentionally designed with a specific definition and meaning related to the adjacent interior spaces.
Glassy corridor links allow participants to see what is going on both inside and outdoors – inviting them to naturally explore and participate. Stone and wood materials wrap from the exterior façade to the interior in several locations, encouraging users to touch, feel, and interact with the architecture.
The River Homes: A New Housing Option for People Living with Dementia
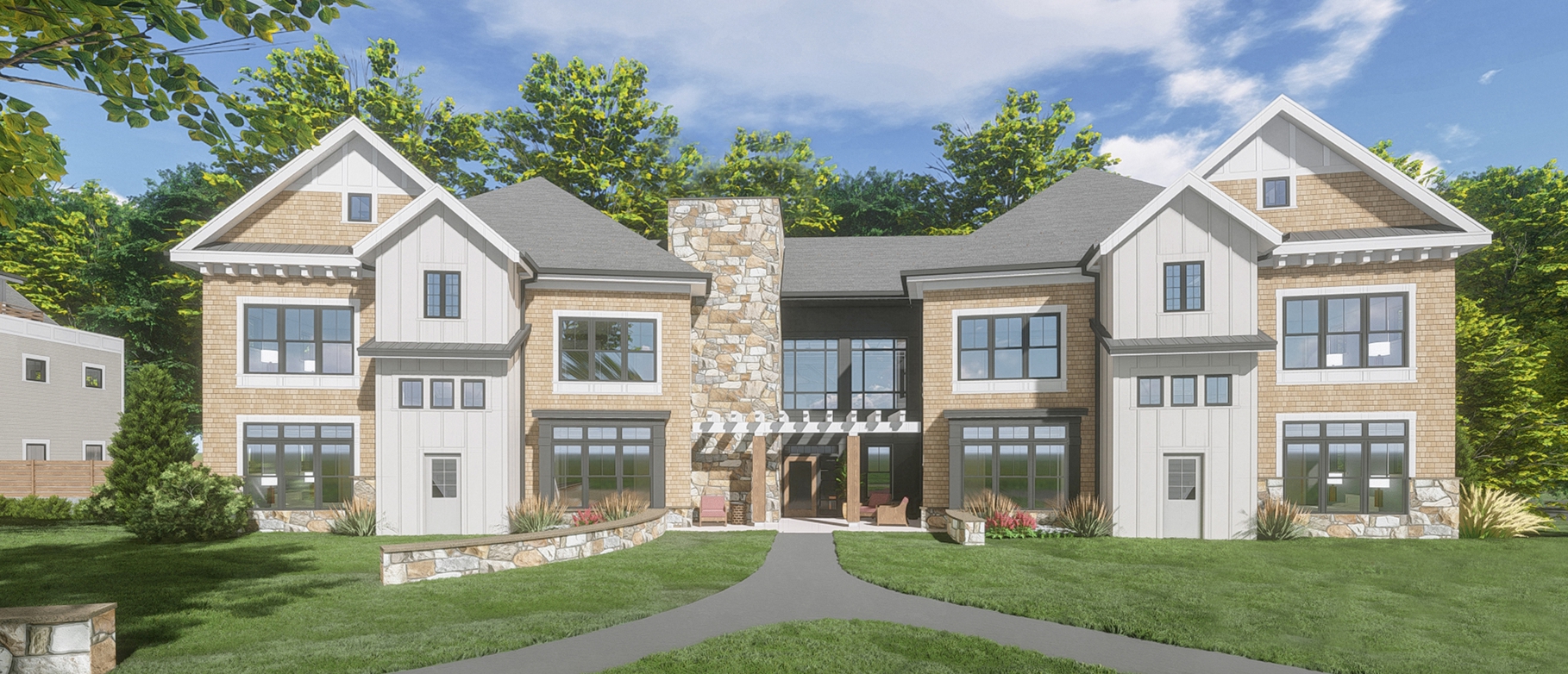 Campus updates include the introduction of the River Homes—a unique living arrangement for people with dementia who need limited support. This new housing option was the result of a planning process that provided a forum for people living with dementia to help define programming objectives.
Campus updates include the introduction of the River Homes—a unique living arrangement for people with dementia who need limited support. This new housing option was the result of a planning process that provided a forum for people living with dementia to help define programming objectives.
The River Homes are four paired small houses that take advantage of surrounding views. Each residence provides a co-living setting, for seven elders and one care partner, with all of the comforts and human scale of a traditional home. Paired homes share a quiet room, great room and covered deck on the first floor and lounge, four-season room and green roof patio space on the second floor.
Each individual house has its own kitchen, dining and four-season room, seven elder rooms and a loft apartment for the care partner. Parking for care partners and additional campus staff is tucked under the building, hidden from the front, and accessed from the back where the grade drops down.
Elders living in the River Homes will have access to LiveWell’s Center for Resilient Living for additional engagement and enrichment opportunities, as well as the licensed assisted living care residence if additional support needs arise.
Listening to People Living with Dementia to Define Programming Priorities
Persons living with dementia were viewed as equal partners in decision-making. Programming goals and design concepts were evaluated within the context of how these true experts defined priorities during focus groups and the design charrette. The design result is a new senior housing option and an open and engaging collection of distinct adult day venues, each specially imagined for a unique function and creating opportunities for authentic interactions and meaningful experiences.
Honorable Mention, Environments for Aging Design Showcase
Legacy Place Cottages
Allentown, PA
As the first Jehovah’s Witness senior care homes in the United States, Legacy Place Cottages enable elders from the church to live with and be cared for by brothers and sisters in their faith. Modeled after Jah-Jireh homes in Great Britain, these small houses are “wholly dedicated to accommodation and care of members of the community of Jehovah’s Witnesses in a loving, spiritual environment staffed by brothers and sisters.” The Legacy Place cottages provide aging members of the faith with a residence to support their physical needs as well as their lifelong spiritual practices. Phase I included a memory care small house and two paired personal care small houses.
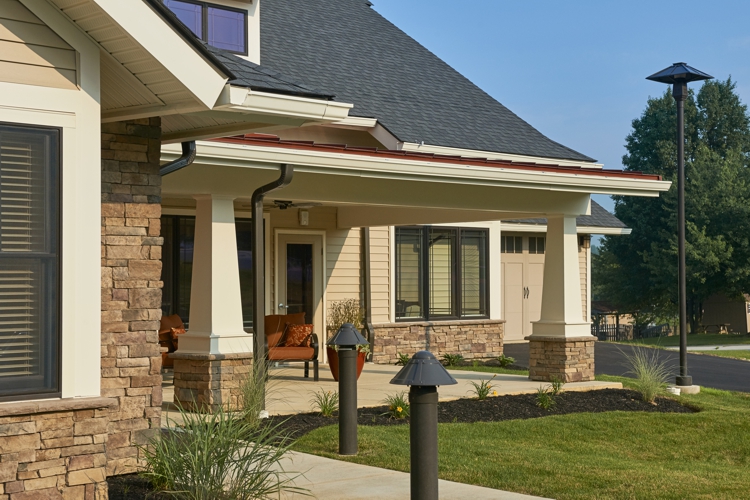 Small House Memory Support Setting for Jehovah’s Witnesses
Small House Memory Support Setting for Jehovah’s Witnesses
The memory support small house is organized by private, public and service zones. The private zone includes the 12 resident rooms and spa. Living, dining and outdoor spaces, including a screened porch, comprise the public areas. The service zone is accessed through the residential garage for deliveries, storage and staff functions.
The open great room includes the living room with fireplace, dining room and kitchen, and is organized to bring daylight into the space from both sides. This encourages residents to access the outdoors and helps alleviate sundowning issues for residents experiencing dementia since the living spaces remaining bright all day. The parlor provides a flexible space that serves as a quiet den, meeting room and even an overnight room for guests.
Blending Into The Residential Neighborhood
Situated in a residential neighborhood, the house features Craftsman style detailing. The memory care small house takes advantage of the site topography with a daylight basement that allows much of the mechanical equipment to be located away from the living areas and easily accessible for service without disrupting residents. The remaining space is currently used for storage with future plans and “rough-ins” for a future meeting and worship space for members of the faith, and especially Legacy Place residents as they age and may have more difficulty getting to off-site locations.
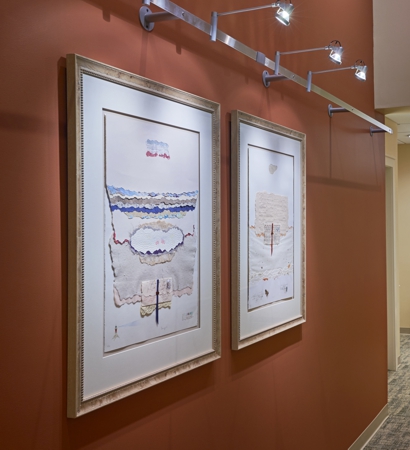 An Intentional, Faith-Based Community for Memory Support
An Intentional, Faith-Based Community for Memory Support
The lifestyle of a Jehovah Witness can lead members to feel uncomfortable within a traditional retirement community setting. Members do not celebrate holidays or birthdays and are ministry-oriented, often holding part-time jobs and spending the remainder of their time on church activities. The small house design is perfectly suited to creating an intentional community that enables elderly members to continue their spiritual routine and live in a place where their faith practices are understood and supported.
The Legacy Place cottages were designed and built with funds donated by members of the Jehovah’s Witness community. Designed to adapt to residents’ changing, and likely increasing, care needs as they age, the Legacy Place cottages enable elders to remain in a familiar and comfortable environment they prefer. Artwork selections reflect their faith focus.
Most important for this community is the support provided to help each resident maintain a robust spiritual lifestyle. The small house model allows the fully staffed care partners, who are all Jehovah’s Witnesses, to be completely engaged with the operation of the house as well as the lives of the residents. A spiritually qualified brother takes the lead in coordinating activities including daily text consideration, weekly Family Worship night, mid-week field service arrangements, and transportation to all meetings and assemblies. The country kitchens and family-sized tables are used for all meals where staff members and residents dine together. The small houses provide an intentional community that honors autonomy and privacy, as well as fostering opportunities for developing close personal relationships between residents, their families, and staff.
Honorable Mention and Publication in Environments for Aging Design Showcase / Exhibition and Publication in Design for Aging Review
Photography Credit: Nathan Cox Photography
Williamsburg Landing – Small Houses & Adult Day Center
Williamsburg, VA
The new Memory Support Home and Adult Day Center provide secure, home-like settings to accommodate newly implemented evidence and behavior-based therapy and support programs for people with dementia. The design result is a mix of living spaces including social and quiet spaces at different scales and locations to support therapies, activities and engagements tailored to each person’s needs and preferences.
Paired Small Houses
Like a well-planned private residence, the design concept clearly separates the functions of the paired small houses into public and private zones. The front door accesses a secure entry foyer that leads into the living and dining areas. The open finishing kitchen allows for final meal preparations and menu flexibility. The kitchen is tucked around the corner for easy deliveries and to keep the focus on the serving area where a Chef provides made-to-order selections. The common spaces are filled with natural light directed towards the shared courtyard, enticing elders to go outside. Access to the open patio is through a covered porch, allowing older eyes to accommodate to changing light levels and providing a shaded space option.
The bedrooms are located in two private wings and furnished by residents and their families. Each contains a fully accessible bathroom with a European Shower for enhanced privacy and dignity. The rooms are spacious to accommodate comfortable family visits and support services. A spa and hair salon are located in one wing to bring these services to the residents without having to travel outside.
Adult Day Services
The Adult Day Center was conceived as a mission-driven outreach program to address an unmet need in the Greater Williamsburg community for a safe and engaging option for people with dementia and respite for their caregivers. . The hillside site accommodated the Adult Day Center on the lower level of the Memory Support Home. A diverse mix of dining and activity spaces including a secure courtyard and fully equipped music and art studios, as well as a private quiet room and parlor.
Helping People Remain Engaged
While the owner valued the many positive benefits related to a more intimate, small house residence, it was equally important to allow people with dementia to remain engaged and have opportunities for positive social interactions. The design result is a diverse mix of common spaces well beyond what is typically found in a small house setting. Each 12-bed house has its own great room living and dining area, complemented by smaller, quiet spaces and a gathering/activity room that is shared by the two houses and hosts a range of activities and therapy programs. Many of the spaces in both the small house and adult day setting are open with flexible furnishings to accommodate current program needs, while acknowledging the continued evolution of support therapies and individual resident preferences.
Awards: Architecture & Design Award from Senior Housing News in the building category of Stand-alone Memory Care; Finalist in Environments for Aging Design Showcase
Photo Credit: Nathan Cox Photography
Sarah A. Todd Memorial Home, United Church of Christ Homes
Carlisle, PA
The existing medical model neighborhood was renovated to create inviting living spaces for residents with dementia. The transformation was accomplished within the constraints of the existing neighborhood through carefully phased, incremental renovations allowing the provider to maintain occupancy throughout. The nursing station was relocated to a more central location behind the scenes for improved efficiency, but more importantly, to free up its former brightly-lit space at the end of the corridor for a family room which leads into a secure courtyard. A serving kitchen and nourishment station enable staff members to accommodate resident preferences and snack requests.
Photo Credit: Larry Lefever Photography
Arbor Acres
Winston-Salem, NC
This addition clusters 12 private rooms for residents with dementia around a central, naturally-lit atrium. Serving as the activity hub for the entire memory care household, the atrium is separated from the corridor by half-wall partitions to provide privacy for the surrounding rooms while encouraging resident observation and participation in daily activities. A new sunroom provides the option of a smaller scale common space. Oversized widow seats along the corridor leading into the addition provide another inviting, casual space for residents and family members to enjoy.
Photo Credit: Larry Lefever Photography
The Sylvestery at Vinson Hall
McLean, VA
This freestanding memory support residence is designed to reinforce the owner’s “Free to Be” program, promoting resident freedom and choice in a safe and pleasant environment. The 36 resident rooms are positioned around four internal gardens, each with a distinct character and function. Single-loaded corridors offer visual and physical access to the four uniquely designed courtyards while providing a bright, naturally-lit residence with no barriers to the outdoors.
Awards: AIA/LeadingAge Design for Aging Review; Order of Excellence Award by Contemporary Long Term Care Magazine
Photo Credit: Larry Lefever Photography
The Village at Waveny Care Center
New Canaan, CT
This innovative memory care center includes 53 assisted living studio units and space for a 40-person adult daycare program. The residents and daycare participants co-mingle in an active program area called “Main Street.” Reminiscent of old fashioned downtown New Canaan, the sky-lit Main Street is simulated by one and two story brick facades which face each other and house program spaces such as a beauty/barber shop, bakery, ice cream parlor, general store, and dining piazza. The Village has been featured in the New York Times, CNN and CBS.
Awards: Merit Award, Exhibition and Publication in AIA/LeadingAge Design for Aging Review, Order of Excellence Award by Contemporary Long Term Care Magazine
Photo Credit: Larry Lefever Photography